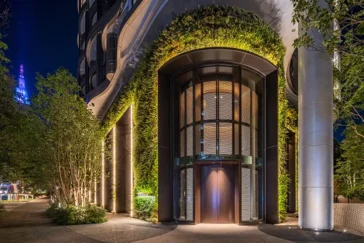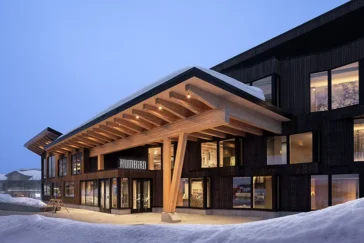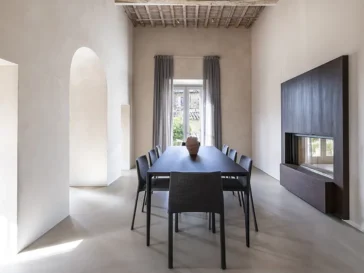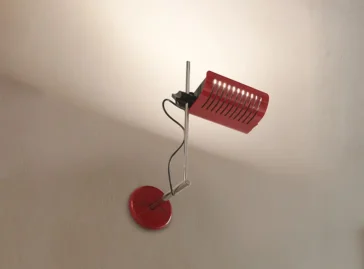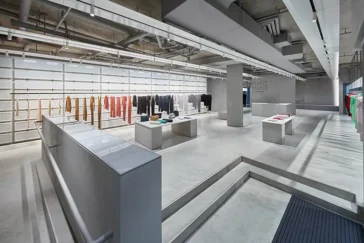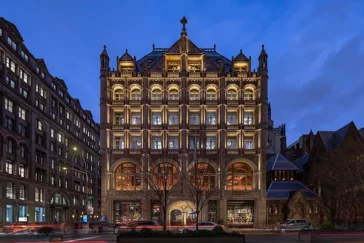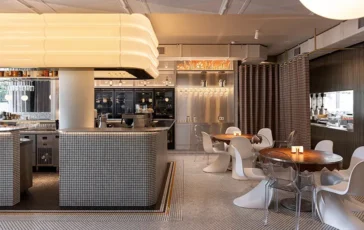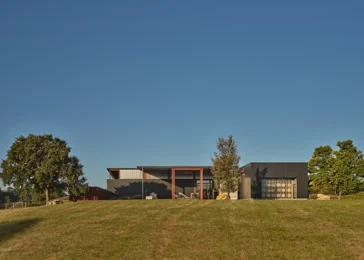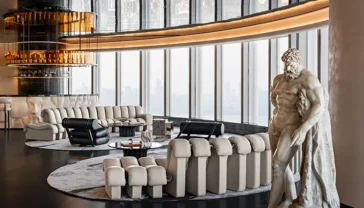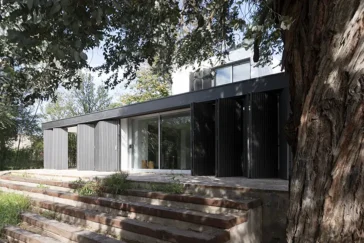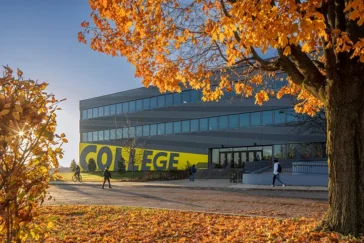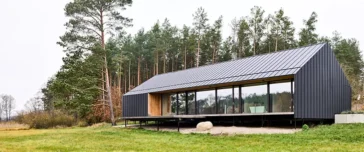Hoshino Architects Wins Architecture MasterPrize 2024
Hoshino Architects has achieved a significant milestone with Park Court Jingu Kitasando The Tower being honored as a winner in the High Rise Buildings category of the prestigious Architecture MasterPrize 2024. This global award celebrates architectural excellence and innovative design. A Green Oasis Amid Tokyo’s Bustling Core Situated in the heart of Tokyo, Park Court […] More


