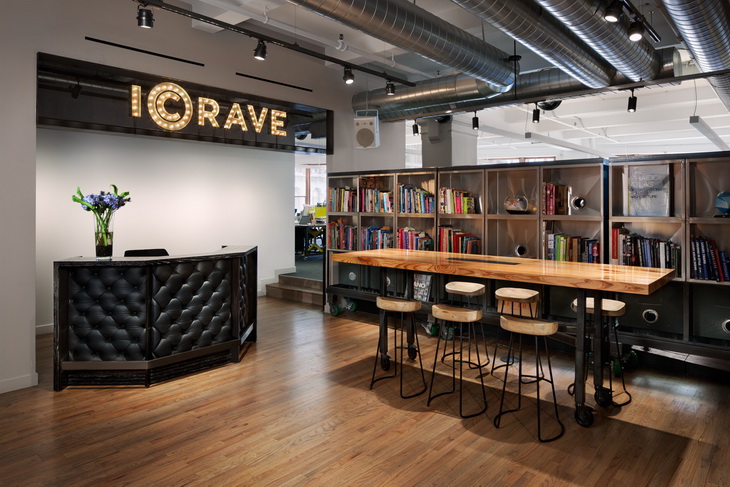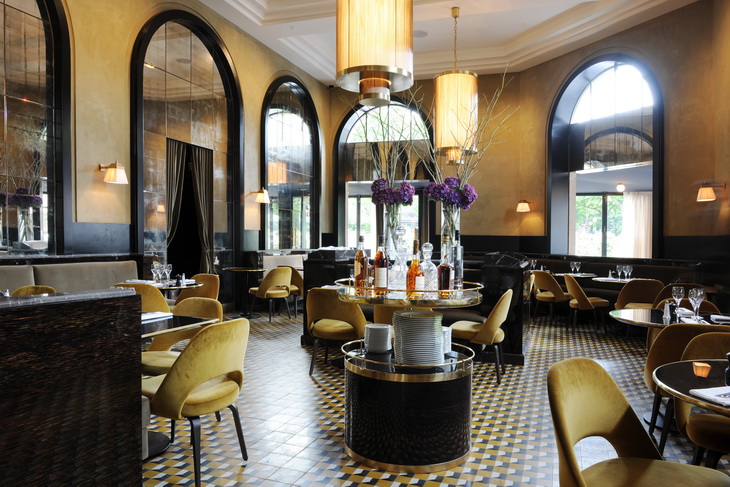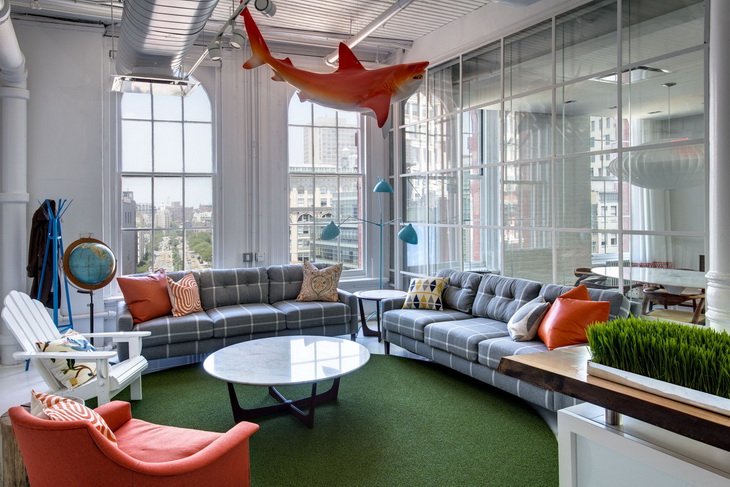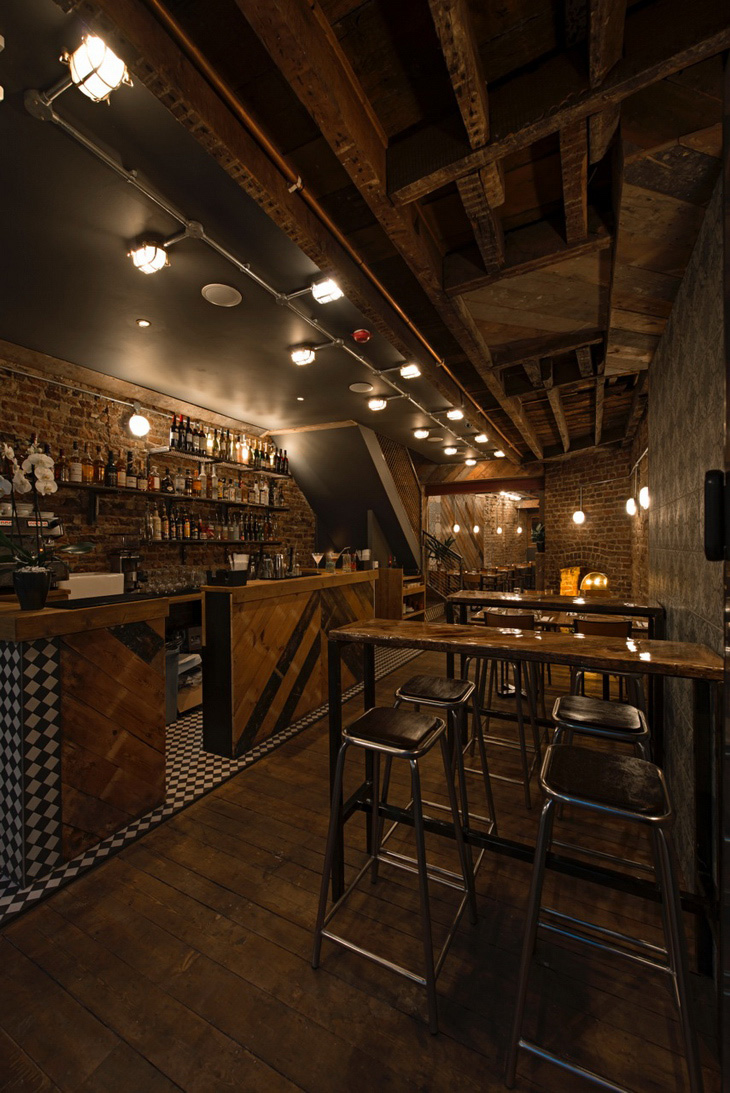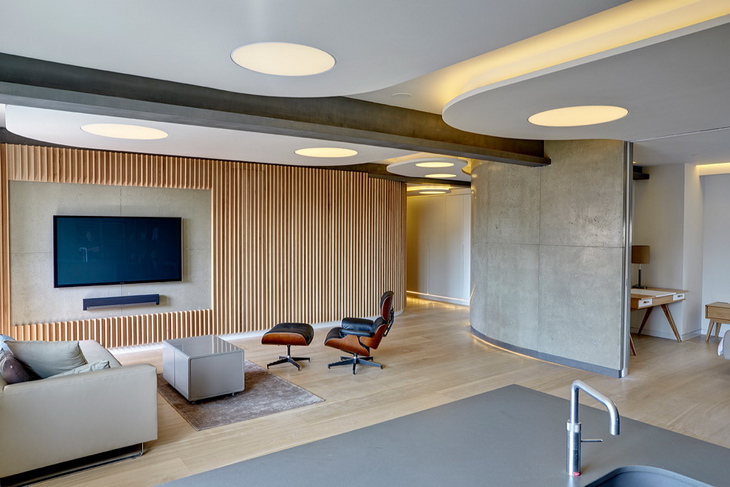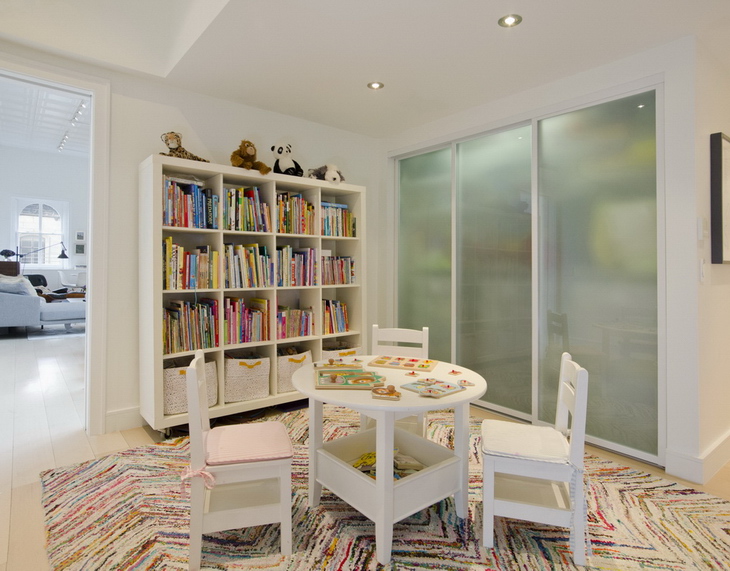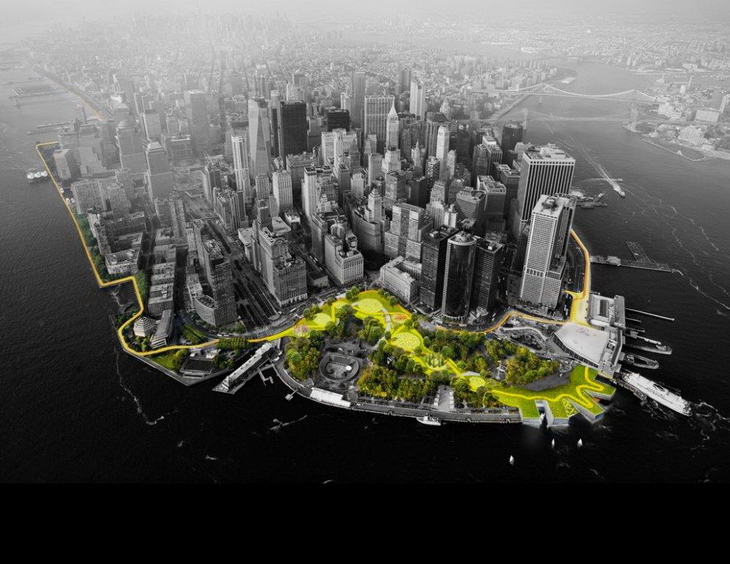The ICRAVE Offices by ICRAVE
After rapid growth, ICRAVE, a New York-based experiential branding and design firm, made the move to an 8,000 square foot studio with the intention of really making it their own. The space, designed by the ICRAVE team itself, goes beyond the notion of an open plan office – it is designed specifically to foster ICRAVE’s […] More


