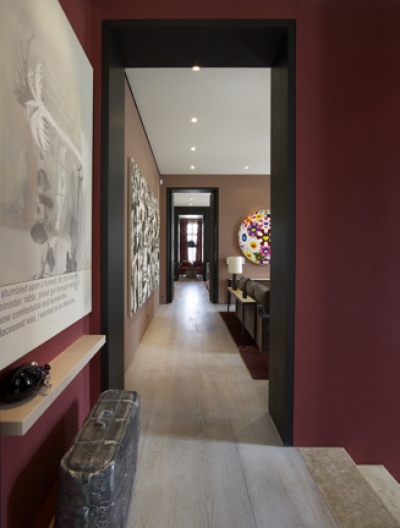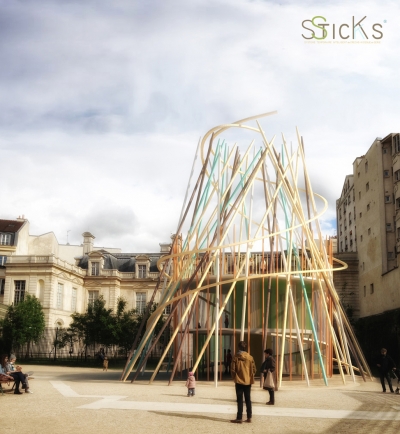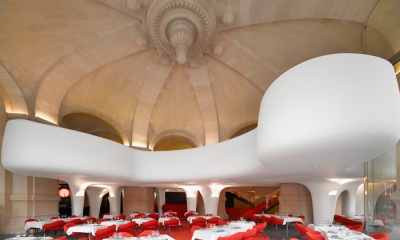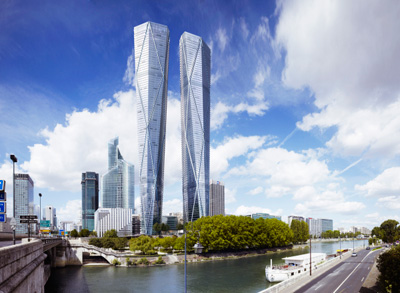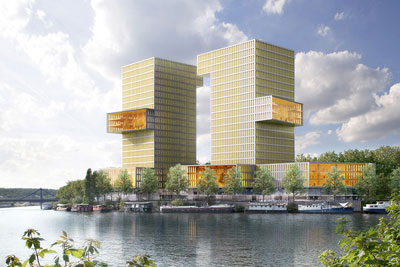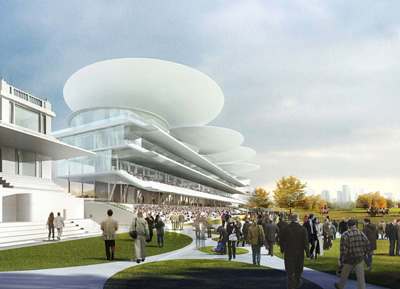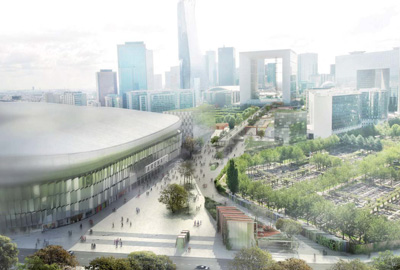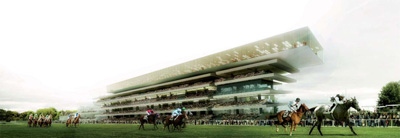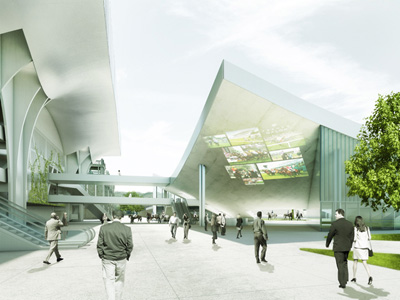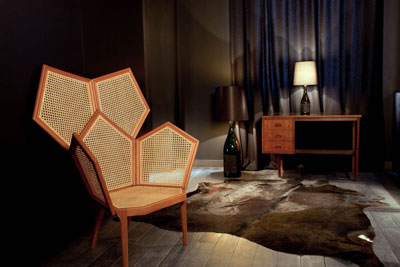La Vie Parisienne by D’Apostrophe Design
Project: La Vie Parisienne Designed by D'Apostrophe Design Project Leader: Francis D’Haene Location: Left Bank, Paris, France Website: www.dapostrophe.com D'Apostrophe Design is sending over their splendid solution for La Vie Parisienne, Francis D’Haene has assembled the apartment project with furniture pieces selected by the owners. More


