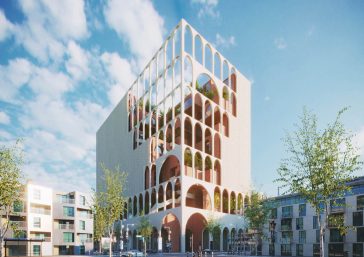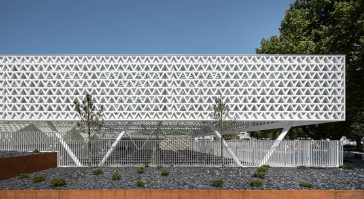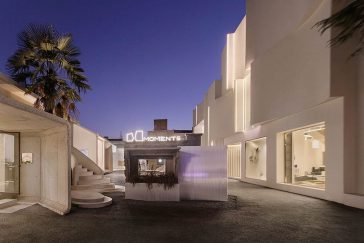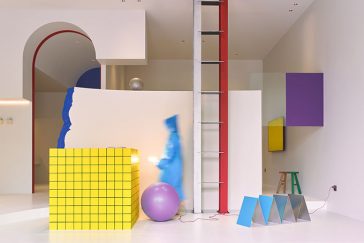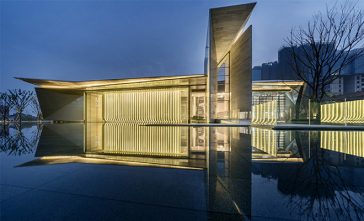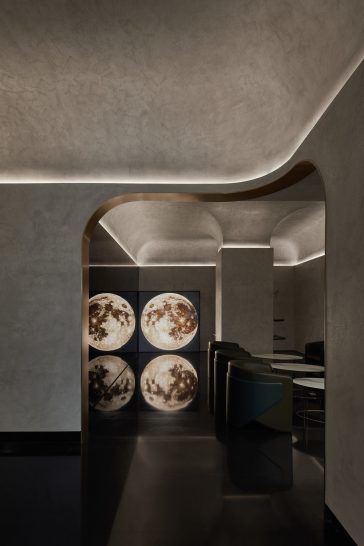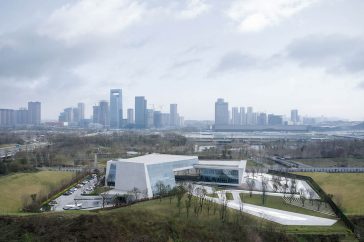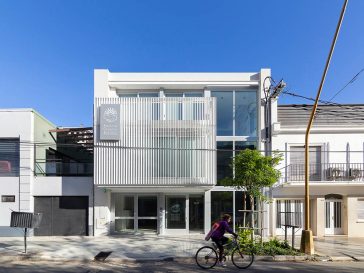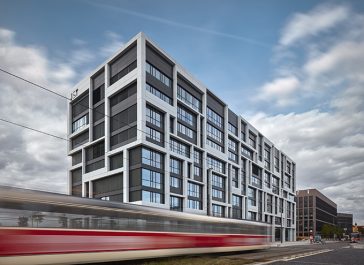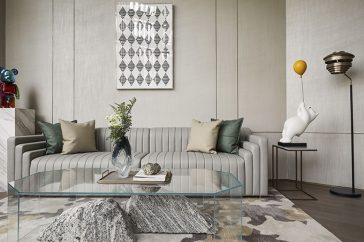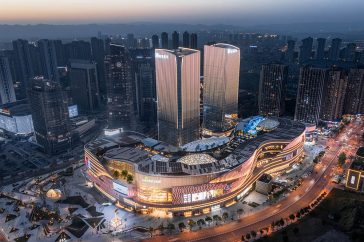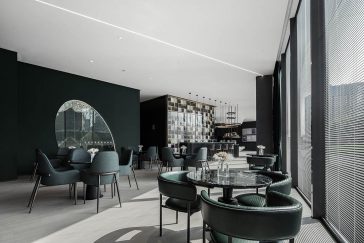Discover Tagh Behesht designed by RVAD Studio
RVAD studio recently completed their latest project in Mash-had, Iran – Tagh Behesht. The project is envisioned a new type of “Commercial Complex” with a more serious outlook towards Mash-had’s public spaces. One of the interesting components of this project is the suspended courtyards, situated between the office areas and providing a green space for […] More


