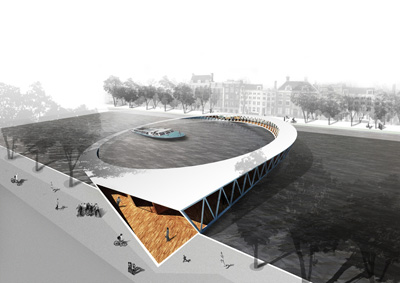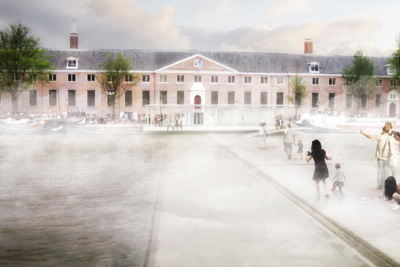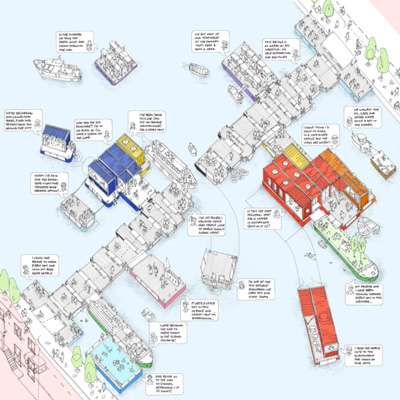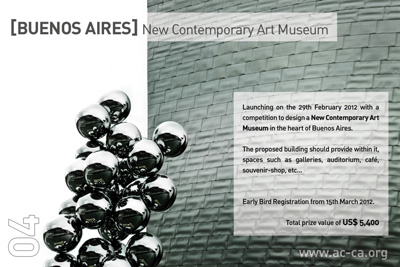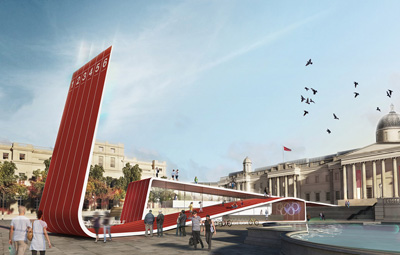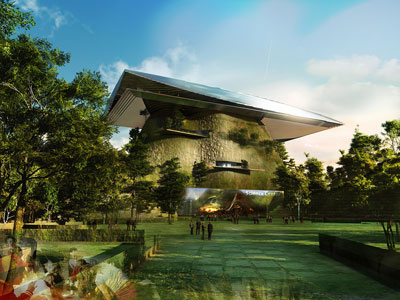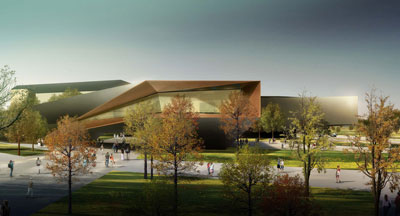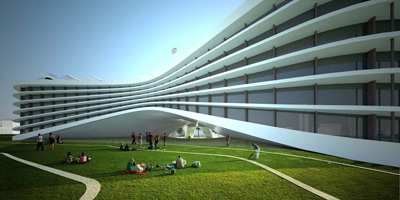Pedestrian Bridge Winning Proposal
Project: Amsterdam Pedestrian Bridge Designed by Nicolas Montesano, Victor Vila, Boris Hoppek Building Area: 1313 m2 GFA: 1459 m2 Height: 6.5 m Location: Amsterdam, The Netherlans Website: www.ac-ca.org Winning proposal for the design of Amsterdam Pedestrian Bridge comes from team of architects, Nicolas Montesano, Victor Vila and Boris Hoppek who submitted their work to the competition hosted by AC-CA. More


