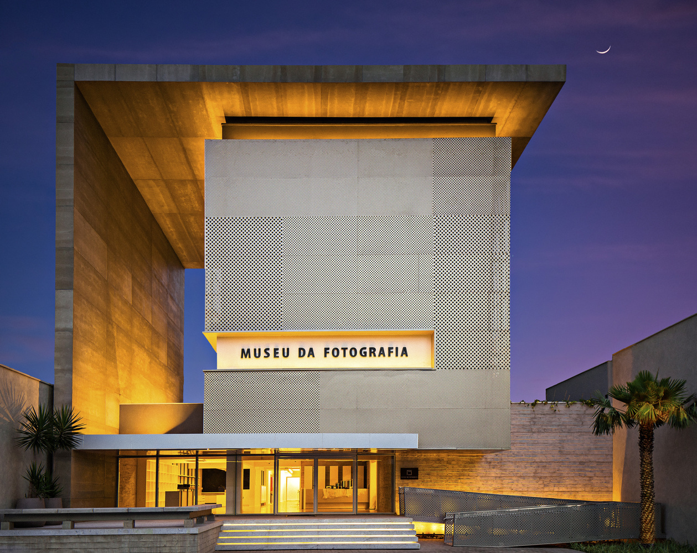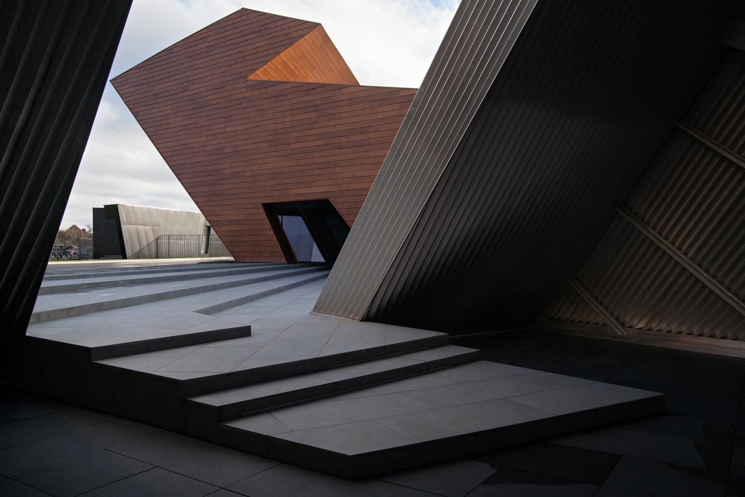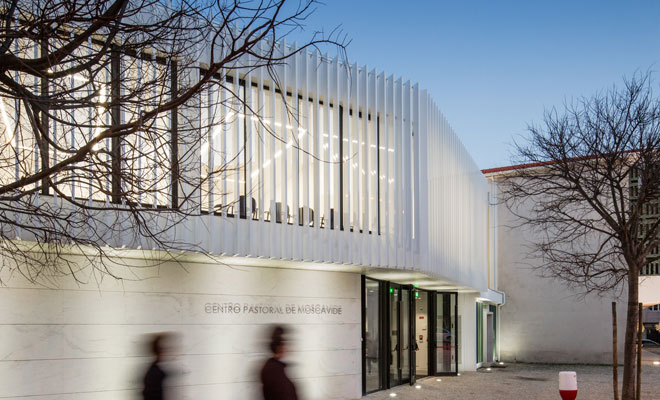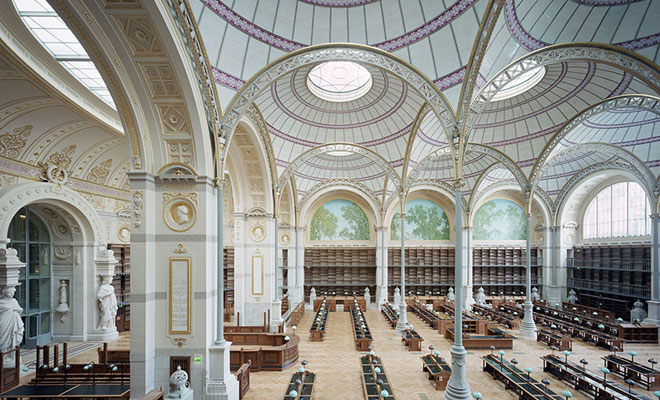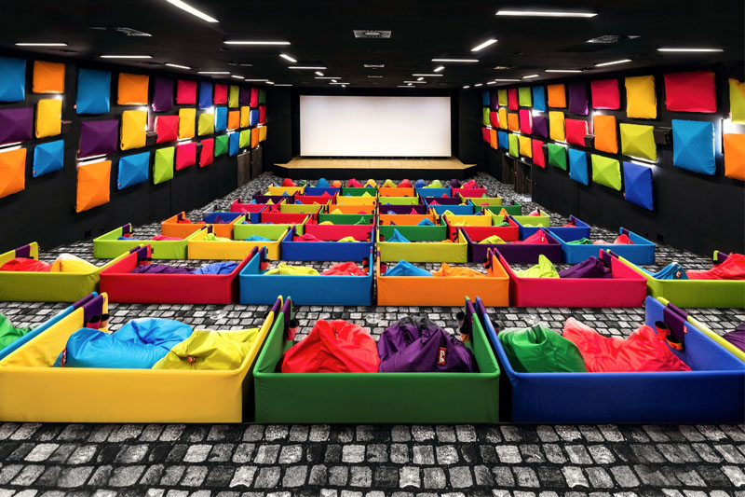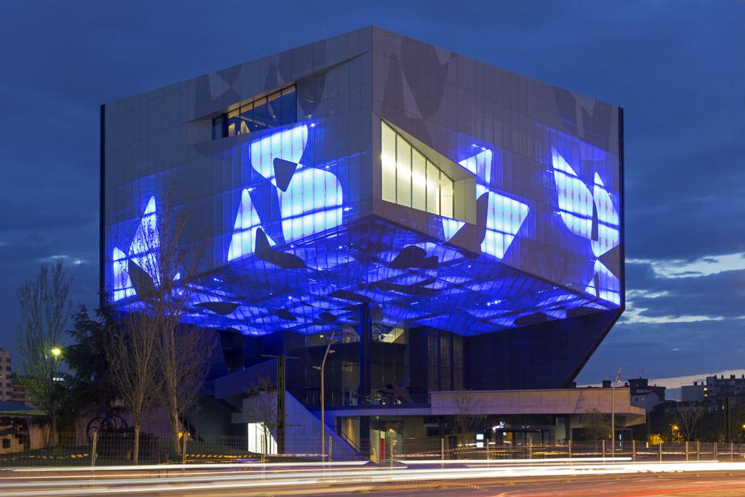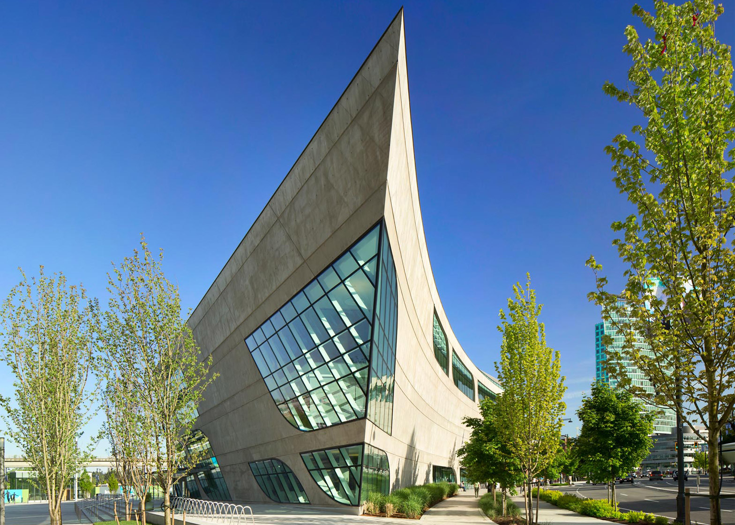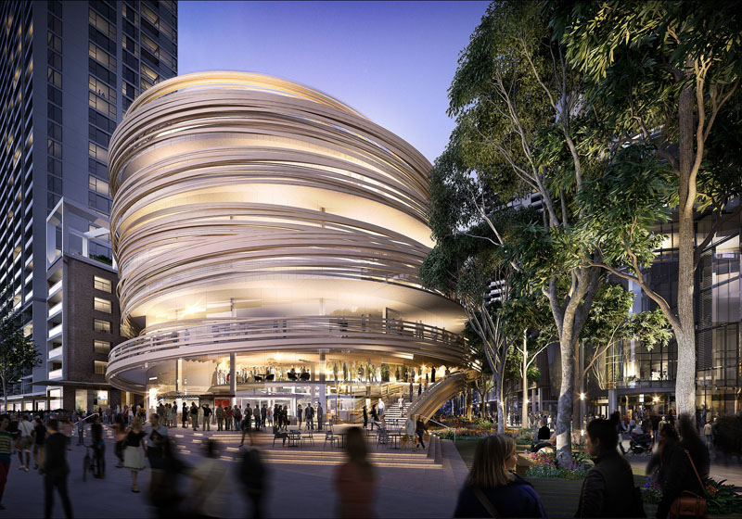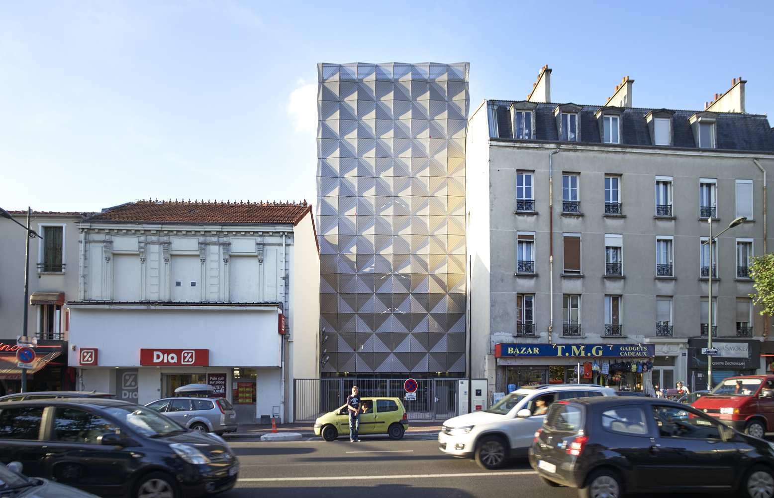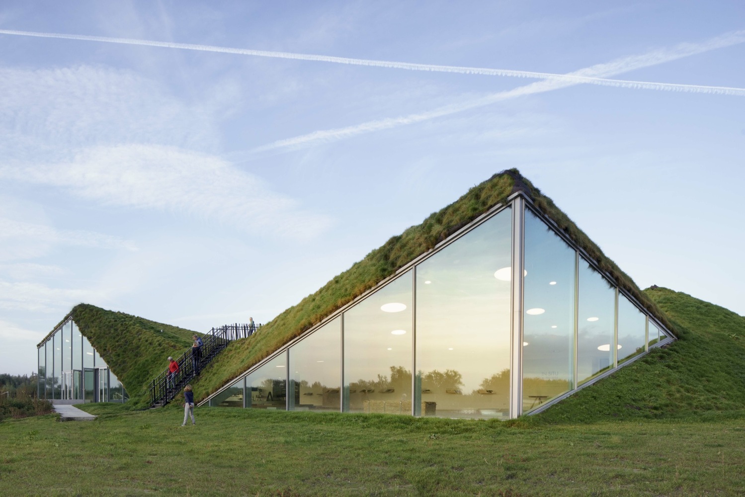Fortaleza Photography Museum by Marcus Novais Arquitetura
The challenge of designing a new home for one of the largest collections of photography in Brazil, until then kept away from public knowledge, was accepted with great sense of responsibility to display this historical record. The art collection consists of more than 2,000 pieces including historical names such as Steve McCurry, Henri Cartier-Bresson and […] More


