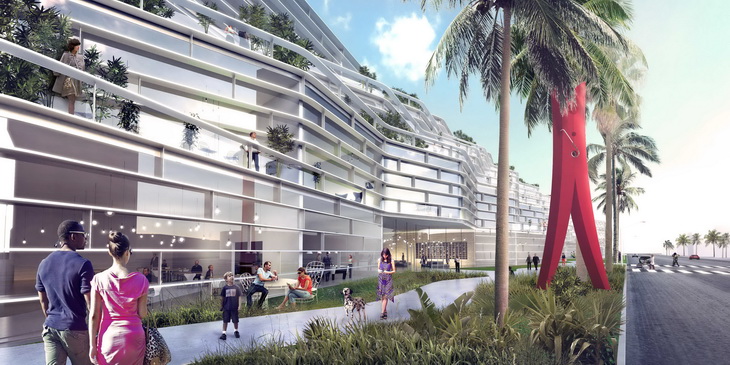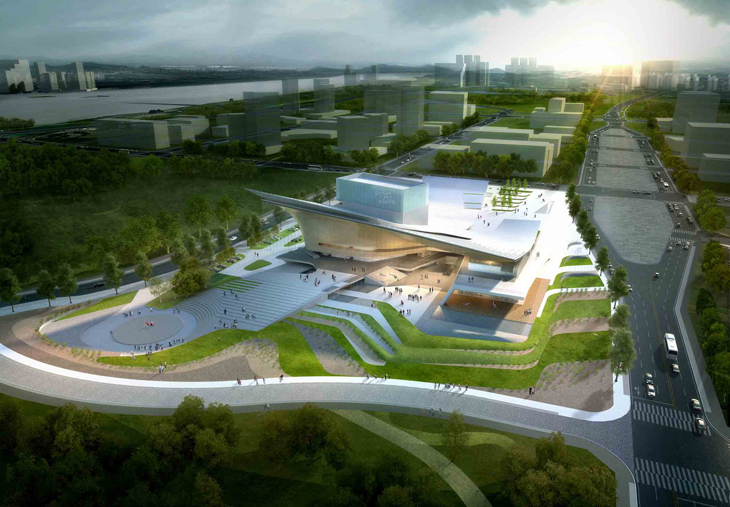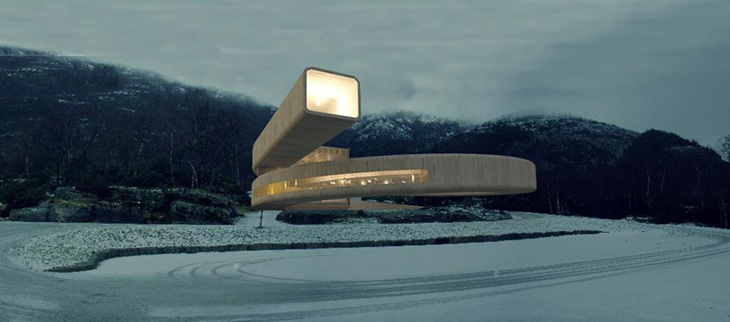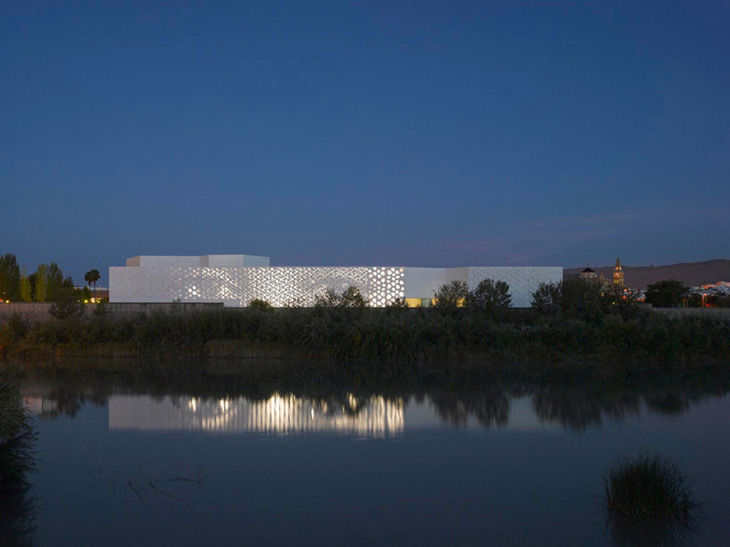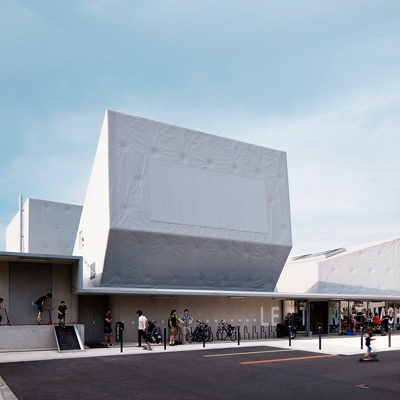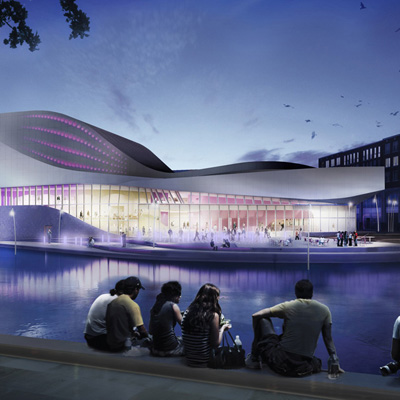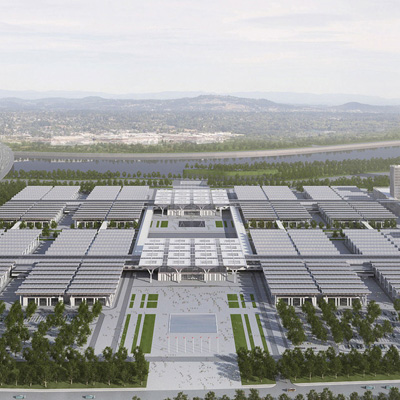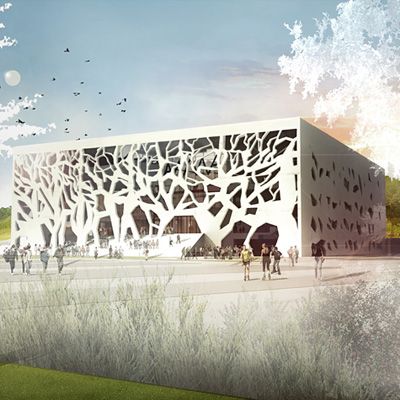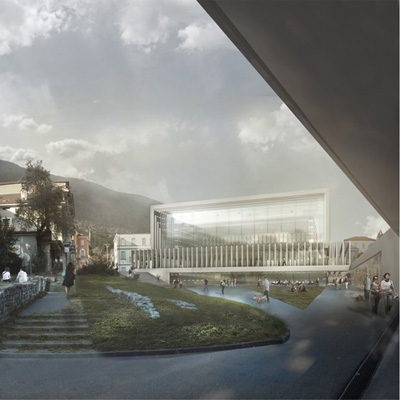Miami Beach Square by BIG
BIG unveils proposal to create a new civic heart of Miami Beach by redeveloping the Convention Center area. BIG has collaborated with West 8, Fentress, JPA as well as Portman CMC developers to create this impressive makeover plan for 52-acres of "a dead black hole of asphalt in the heart of one of the most beautiful and lively cities in […] More


