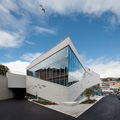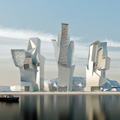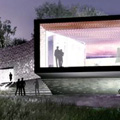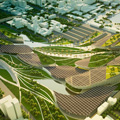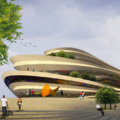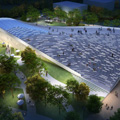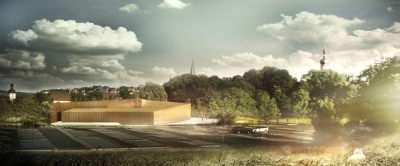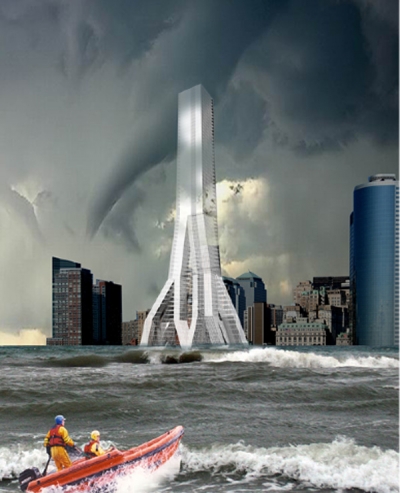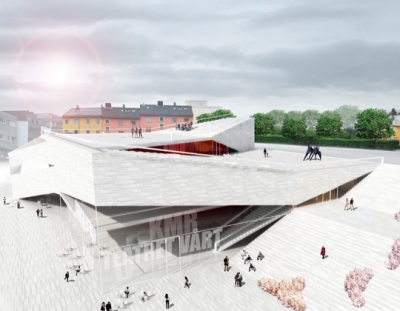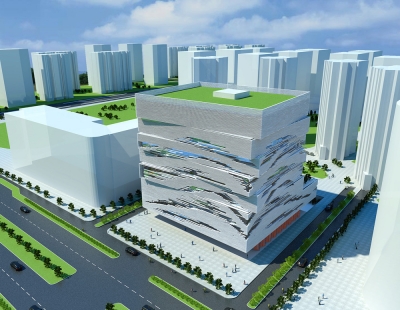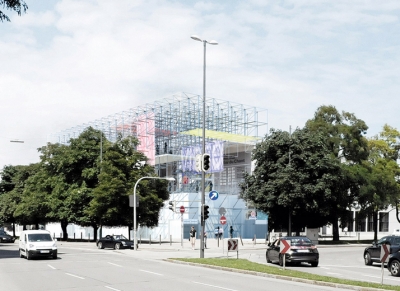Flexible and Full of Jazz by 3XN
Project: Flexible and Full of Jazz Designed by 3XN Contractor: Brødrende Røsand AS Engineer: Norconsult AS Landscape: Molde Municipality Client: Molde Kulturbyg AB Size: 5 800 m2 Location: Molde, Norway Website: www.3xn.dk Prolific Danish practice 3XN shares with us images of their Flexible and Full of Jazz building design shaped for a location in Norwegian town of Molde. Even though the […] More


