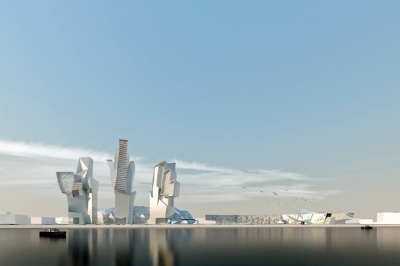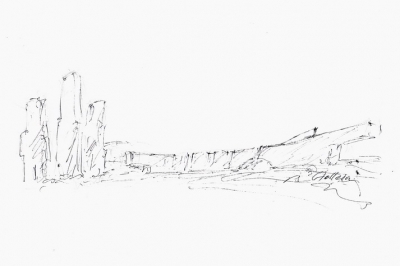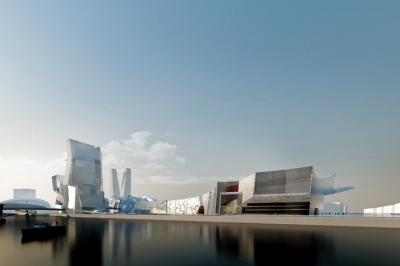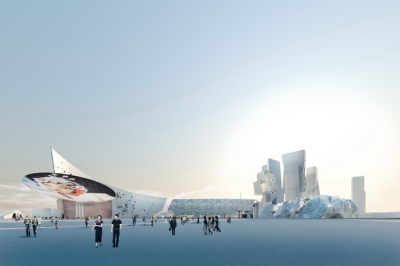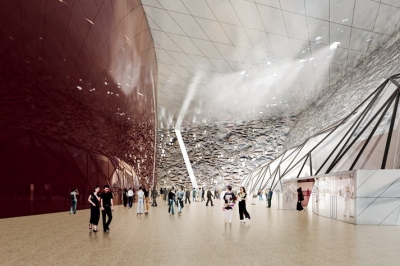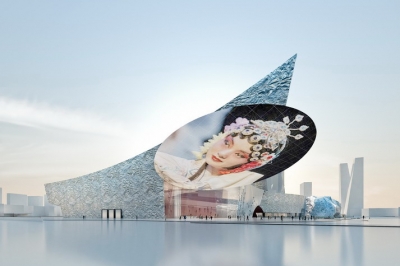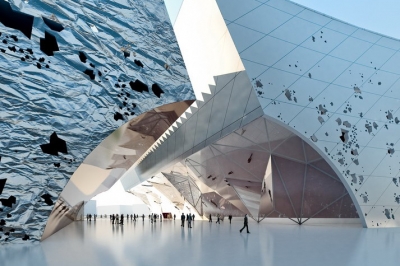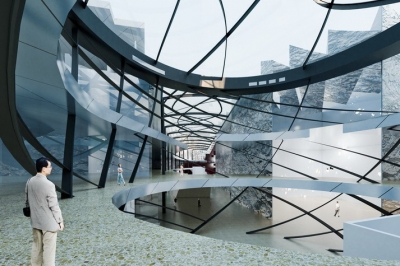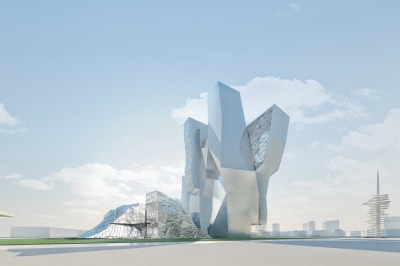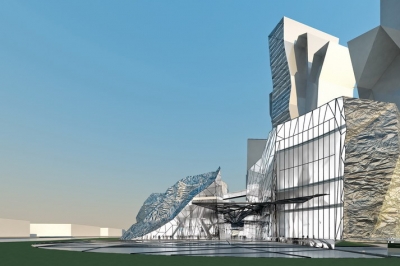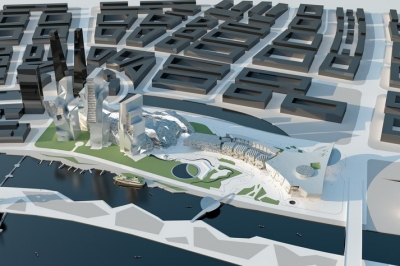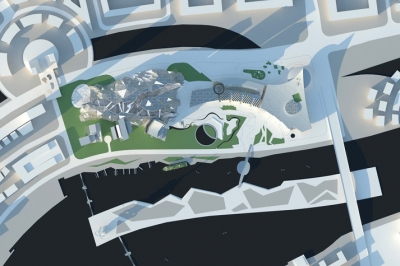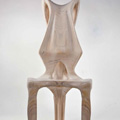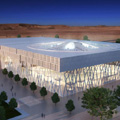Project: Meixihu Culture & Arts Centre
Designed by Hans Hollein & Partner
Partner in Charge: Christoph Monschein
Project Team: Ulf Kotz, Hisa-Wei Wang, SanHwan Lu, Gerrie Venter, Martin Rapp, Mansour Mosawi
Visuals: ZoomVP
Photo Credit: Atelier Hollein
Client: Meixihu Industry Co., Ltd
Size: 300 000 m2
Location: Changsha, China
Website: www.hollein.com
The massive Meixihu Culture & Arts Centre building designed by Hans Hollein & Partner architecture practice, shaped for a location in the fast growing Chinese city of Changsha.
From the Architects:
A new grand urban development unfolds around Meixi Lake incorporating a carefully conceived mix of functions.
In a prime position the Meixi Lake Culture & Arts Center is located, overlooking the lake and the festival island.
The theater and an art gallery are conceived as individual buildings each, yet they form a sculptural unity within the townscape. A shopping mall supports the Culture and Art Center enforcing its architectural standing together with high–rise buildings for hotels and apartments.
The design creates a visual connection and a relationship between the cultural and commercial zone and makes the project a world class known landmark.


