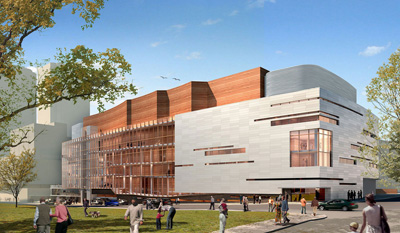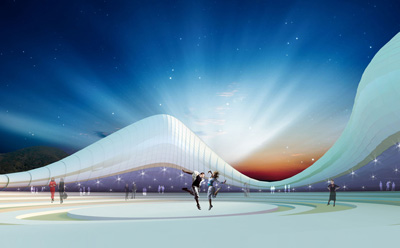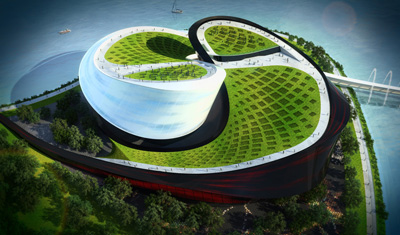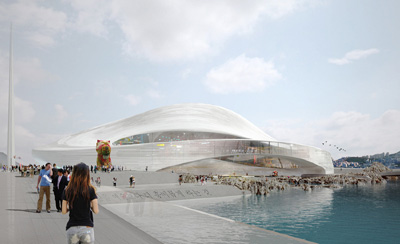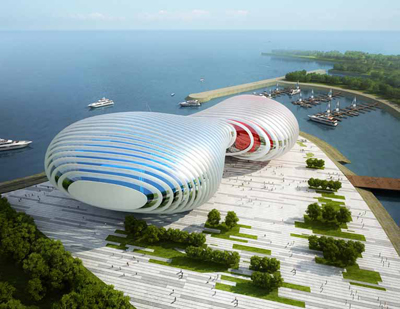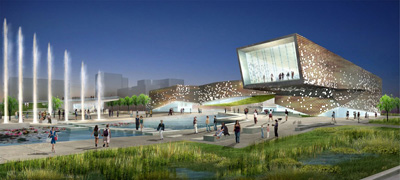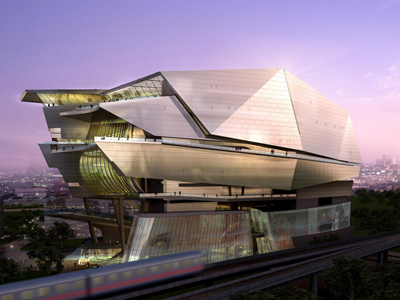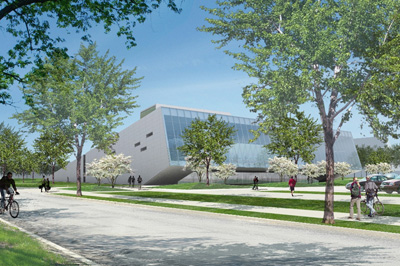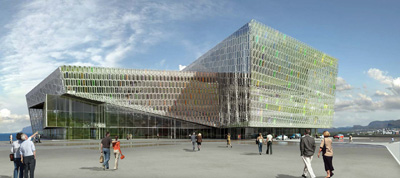Concert Hall Montreal Gazette by Diamond and Schimitt Architects
Project: Concert Hall Montreal Gazette Designed by Diamond and Schimitt Architects Location: Montreal, Canada Website: www.dsai.ca An impressive design for the Concert Hall Gazeette in Montreal comes from the Canadian practice of Diamond and Schimitt Architects, primarily for the use of Montreal Symphony Orchestra the project creates space for 2000 seats. More


