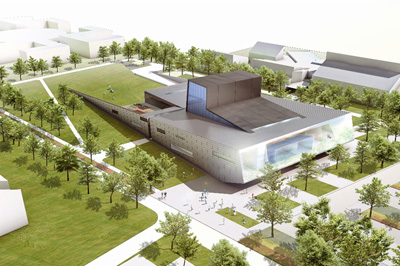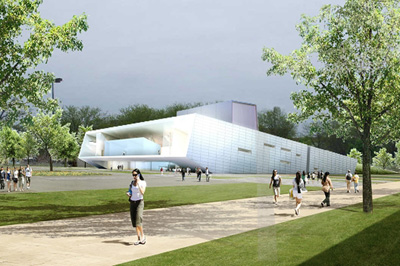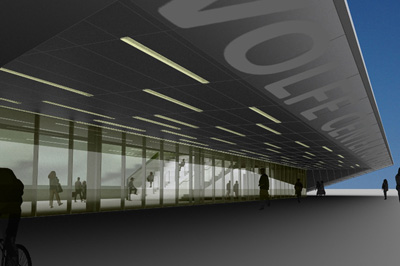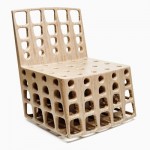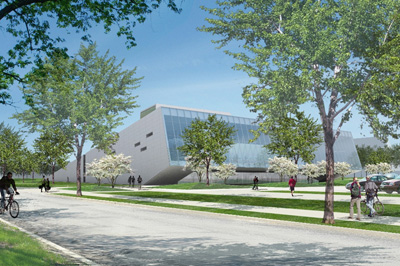
Project: Wolfe Center for the Collaborative Arts
Designed by Snohetta
Location: Ohio, USA
Size: 98,000 ft2
Typology: Collaborative Arts Center
Status: In Progress
Website: www.snoarc.no
World renowned practice Snohetta delivers the project for the Wolfe Center for the Collaborative Arts in Ohio by creating an inviting and engaging space for the students which will use the space. The center will house a number of classrooms, studios for music, drama and art departments as well as a 400 seat theater space.
For more images and architects description continue after the jump:
From the Architects:
The Wolfe Center has at it's very core a unique program that unites a diverse range of art studies in to a socially enterprising facility meant to encourage lively interaction among students and faculty alike. It will ultimately be a place of quiet distinction and boundless energy.
High value is place on the creation of open and democratic places within the design breaking down the barriers that might otherwise exist between people of divergent interests. In the Wolfe Center we have created a grand open hall that greets the visitor from the main entrance. Sunlit and spacious, the lobby provides views upward to the lounges, classrooms and studios of the art, music and drama departments on the second level of the Center.
Situated at the heart of the building the Donnell Theater seats 400 and can be used for a range of performance venues. It is designed as a high quality room in the style of the great Broadway halls found in New York and London. Working together with the internationally recognized theater planners Theatre Projects Consultants and the acousticians Akustiks, we have placed a great deal of emphasis upon the intimacy and function of this room as that it will meet the highest contemporary criteria for a theater of this kind. The main hall is flanked by a smaller Actor's Theater and another studio theater.
The vast agrarian plains of the northwestern Ohio, the gently meandering rivers flowing northward toward the great lakes and the unbroken horizons across the cultural landscape of fields and farms allow for a unique framework of context. Nearly 20,000 years ago glacier shelves scoured this landscape and on their retreat northward the ice left vast plateaus of rich soils and uncovered geology.
The new Wolfe Center will create a memorable link between the vast openness of the ancient plateaus that characterize this landscape and the dynamic and contemporary notion of fostering openness.


