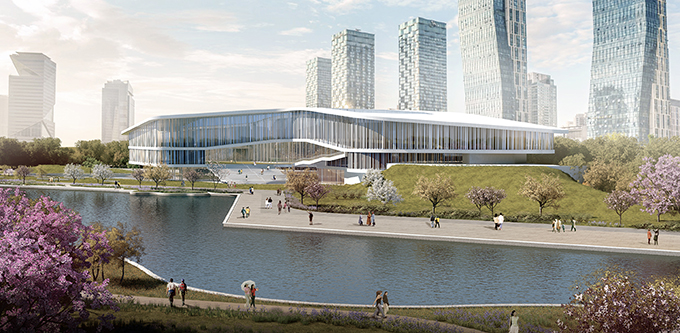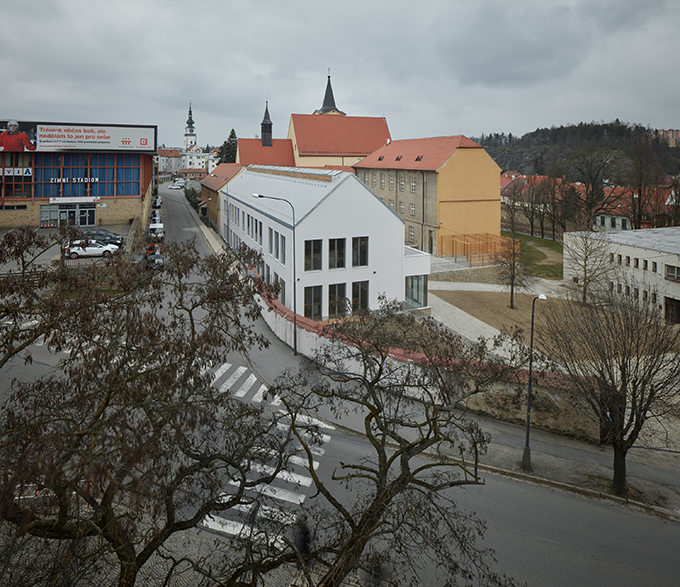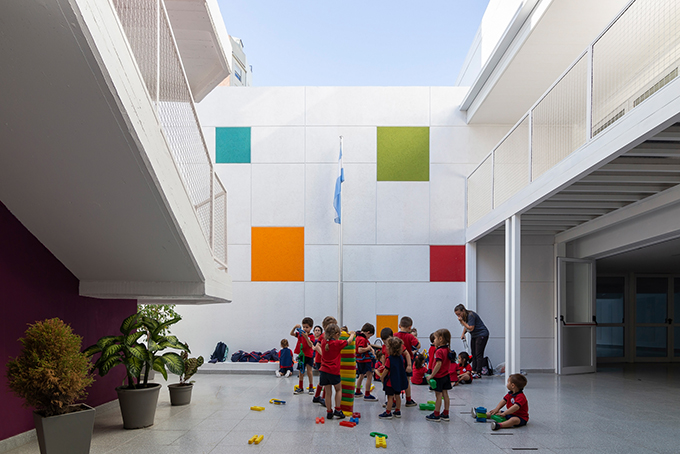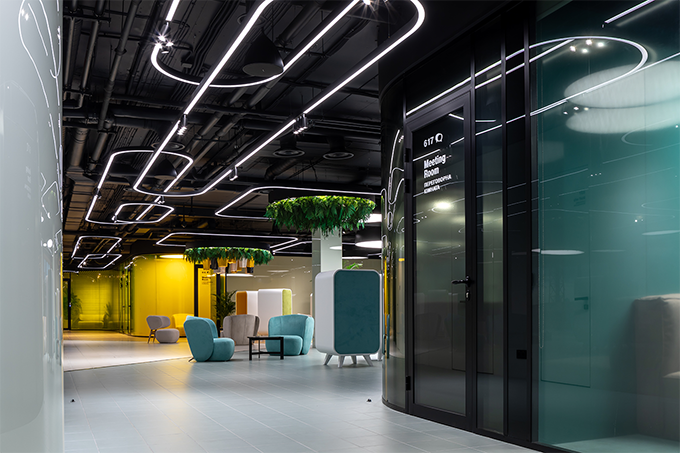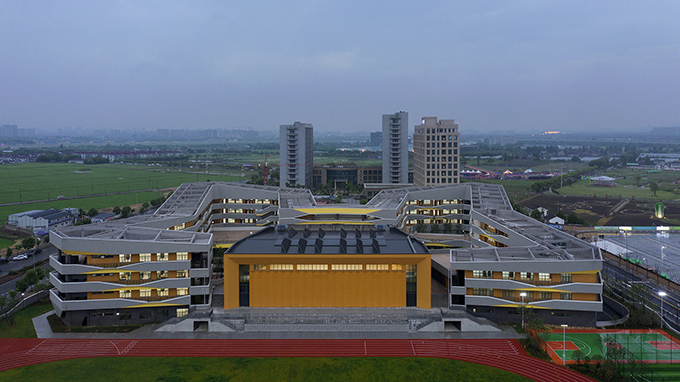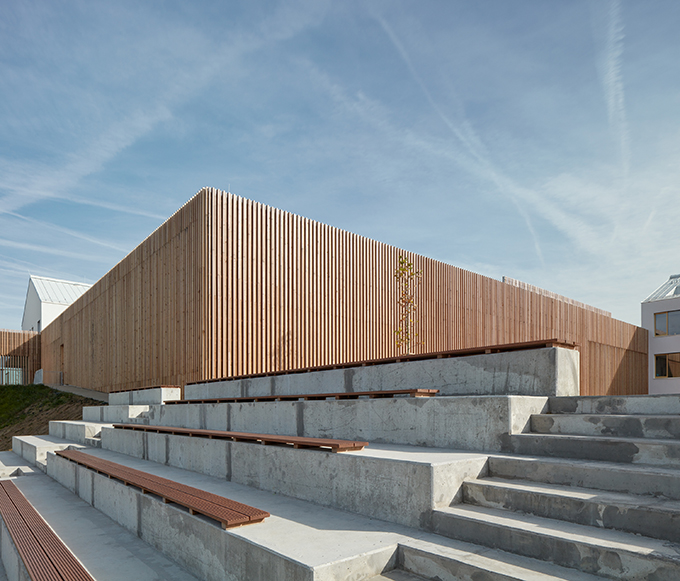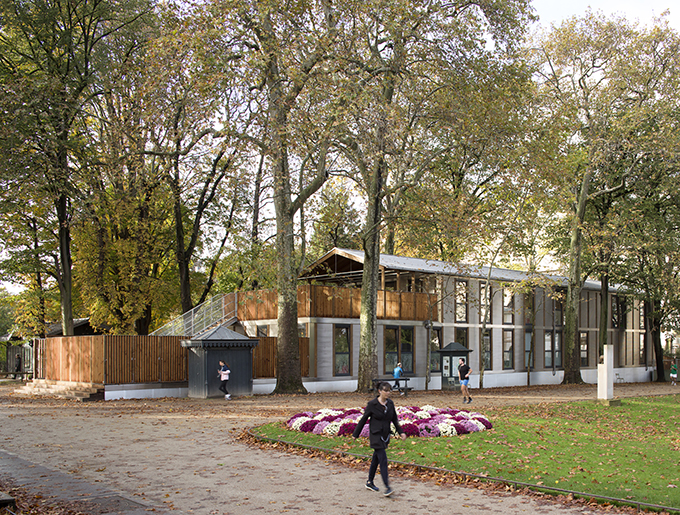Museum of Language by JDAP in Songdo
JDAP has designed an international centre for language in Songdo, South Korea. Sited on a bend in the stream that runs through the city’s central park, the building forms an open gateway that draws people from the park, into an Open Centre at the heart of the building. Gently draped over a mound at one […] More


