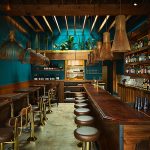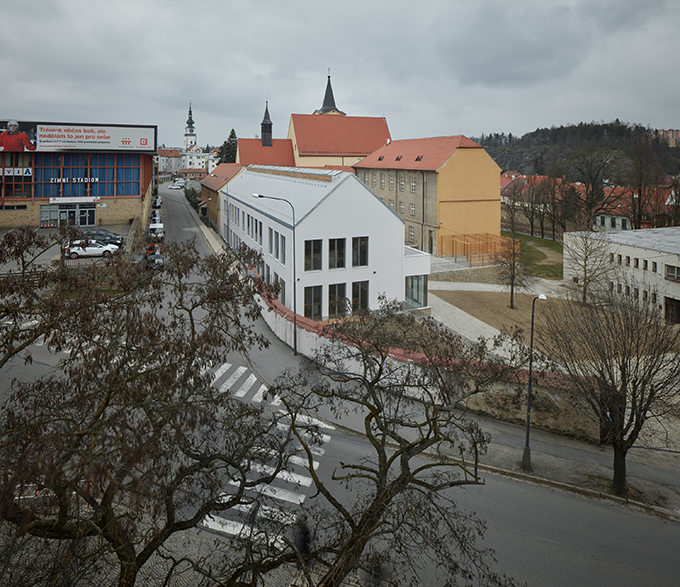
Atelier Tišnovka designed an extension of a gymnasium located in the area of a former Capuchin monastery. The project extends spaces of the school with required specialized classrooms, teacher’s offices and labs.The archetypal shape integrates the basic proportion features of the historical buildings of the monastery, while at the same time consistently working with contemporary means of expression, thus setting the building into timeline. Discover more after the jump.
From the architects:
Architecture
The Extension of the gymnasium is an architectural intervention into the existing school complex, which is located in the former Capuchin monastery in T?ebí?- Jejkov. The new building replaced the one-storey temporary building from the totalitarian era.
On the south side, the extension follows the direction of neighbouring monastery buildings; on the north side, it creates an inner courtyard for relaxation of students in a connection to the outdoor classroom.Two-part layout scheme opens on ground floor through a glazed recess hall into the courtyard, on the first floor the corridor is oriented to the opened terrace. Classrooms, laboratories and teacher’s offices are organized according to the specific requirements of the school.
Architecture is articulated as a basic follow-up archetypal shape, which integrates the basic proportion features of the historical buildings of the monastery, but at the same time it consistently works with contemporary expression means, setting the building into timeline. The time difference with regard to the historical part of the school is emphasized by the glazed gap with integrated transparent construction of the elevator.
Construction and technologies
Construction uses the combined system of load bearing walls made of ceramic blocks, reinforced concrete columns and ceilings.
The selection of the used materials is based on the conceptual two-dimensional proportion of proposal: they dispose the temporary character, and at the same time they integrate potential of dialogue with the place.
RELATED: FIND MORE IMPRESSIVE PROJECTS FROM THE CZECH REPUBLIC
Materials used in the exterior are: light limestone plaster on the corpus of the house, cembrit boards on the roof, scrubbed terrazzo on plinth, aluminium windows and grey polished steel on locksmith elements. Stone walls, levelling the terrain differences, are made of layered gneiss. Materials used in the interior are light edged terrazzo in the hallways and oak parquet floors in the classrooms and teachers‘ offices. The doors, theview-throughs into classrooms and built-in furniture are made of maple wood.
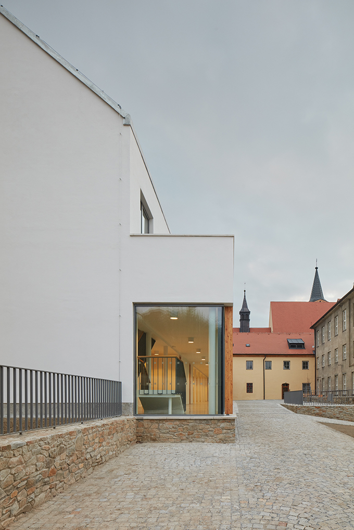
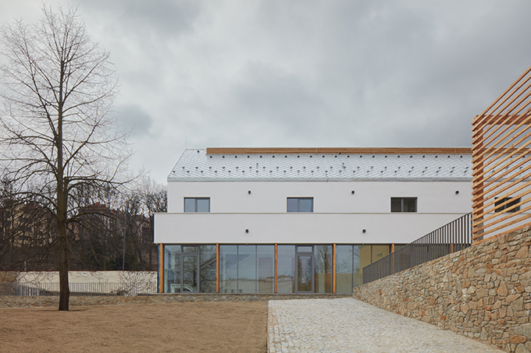
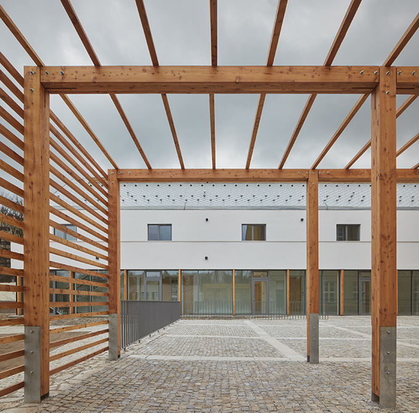
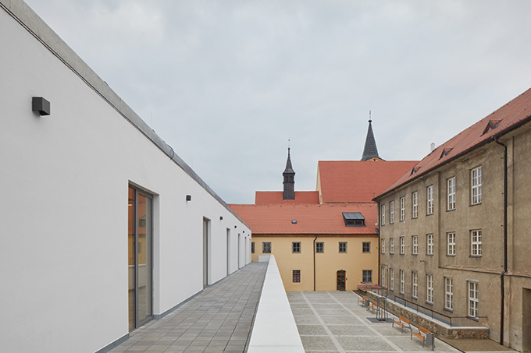
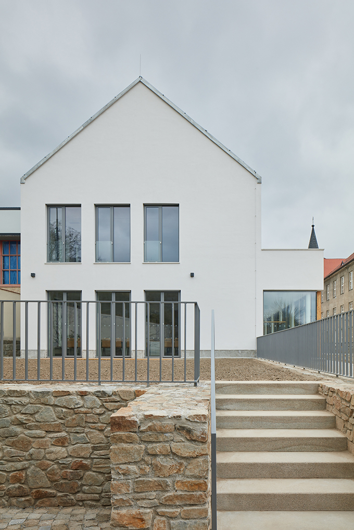
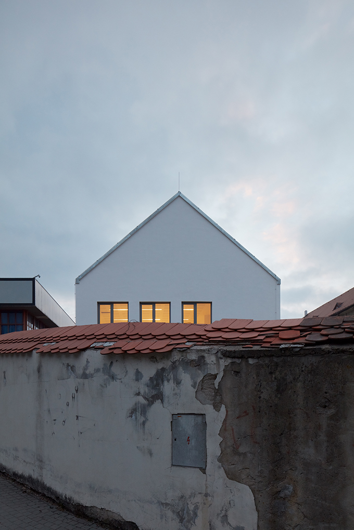
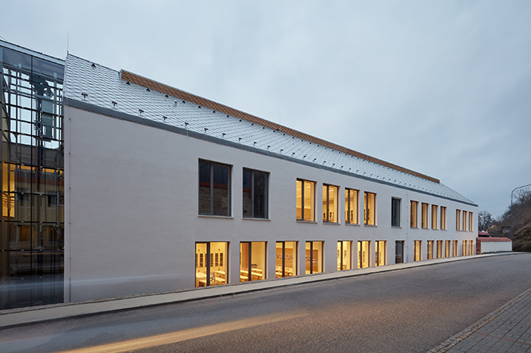
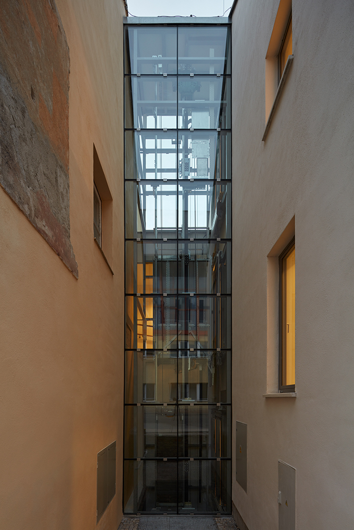
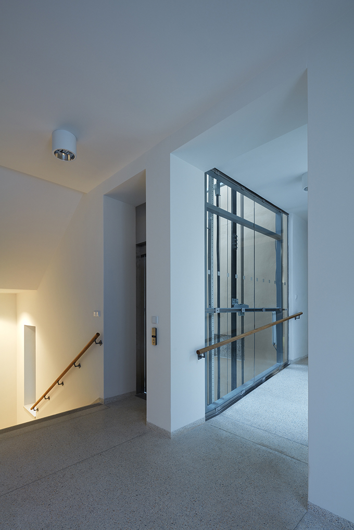
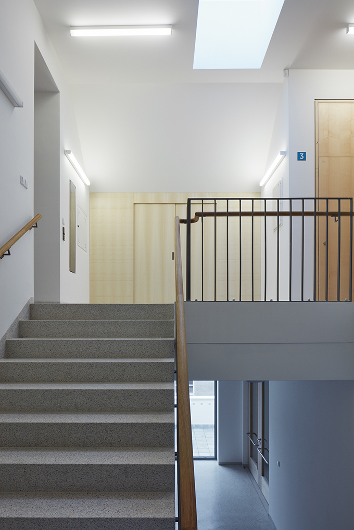
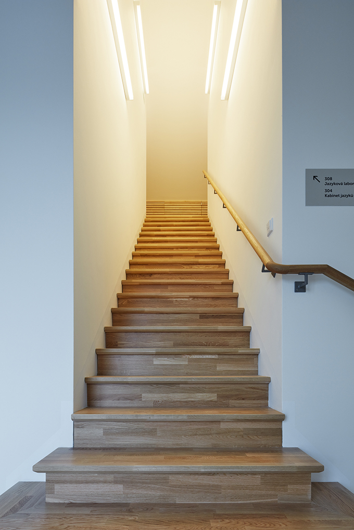
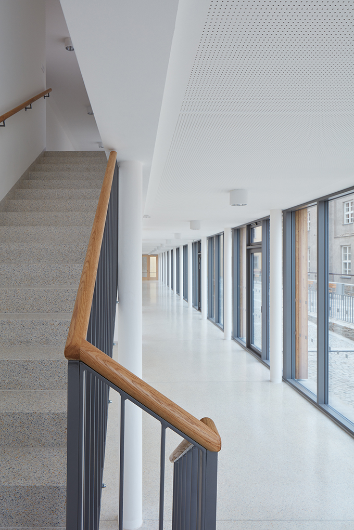
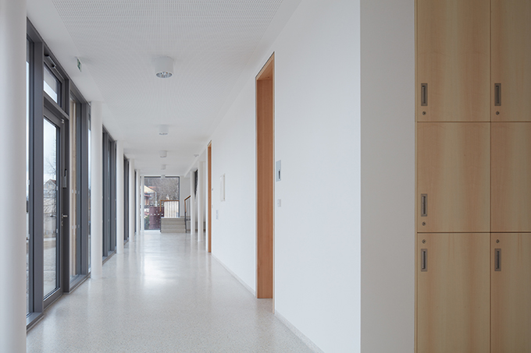

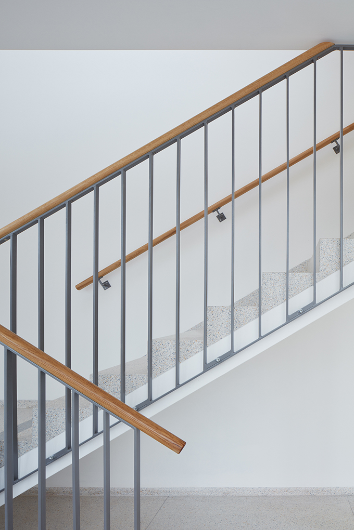
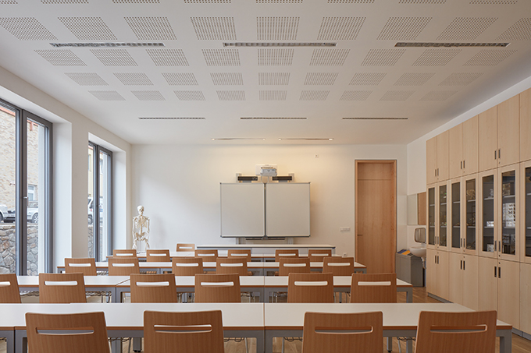
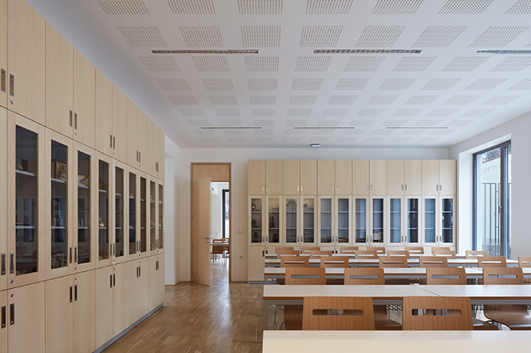

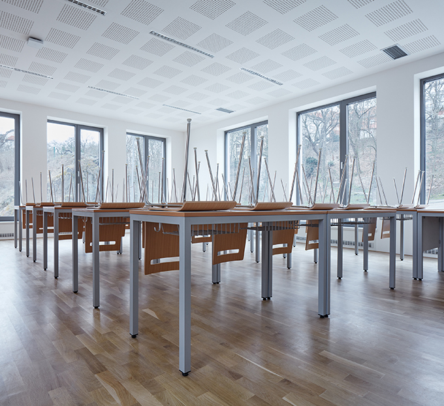
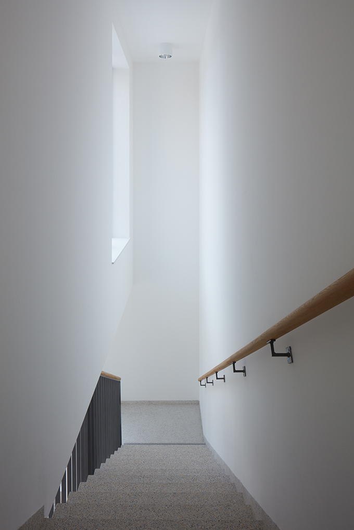
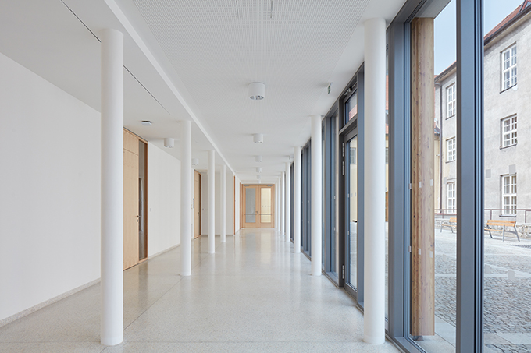
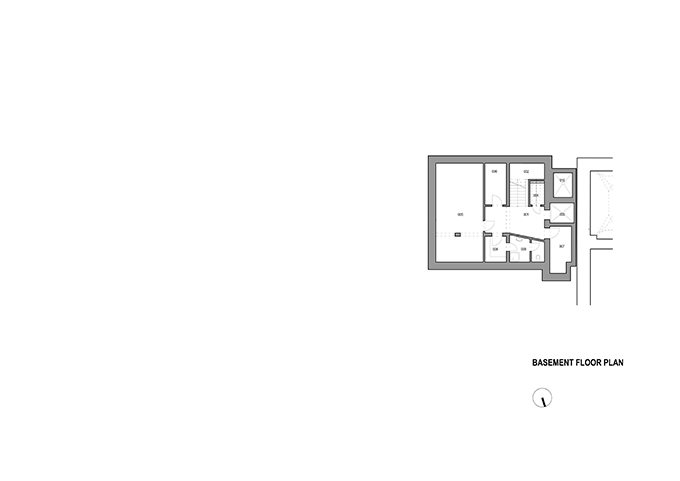
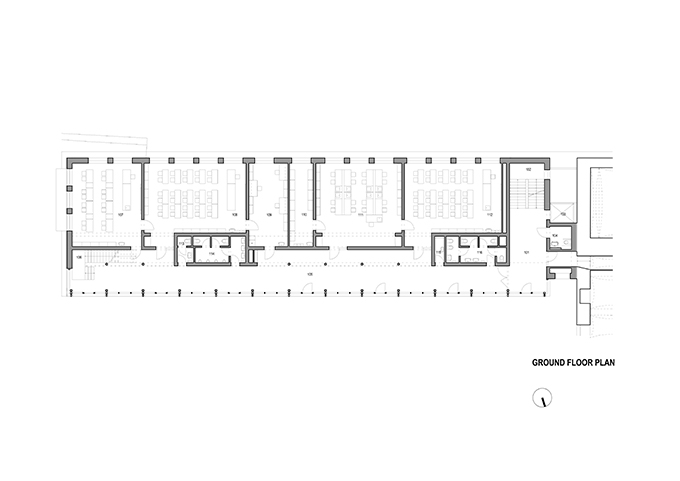
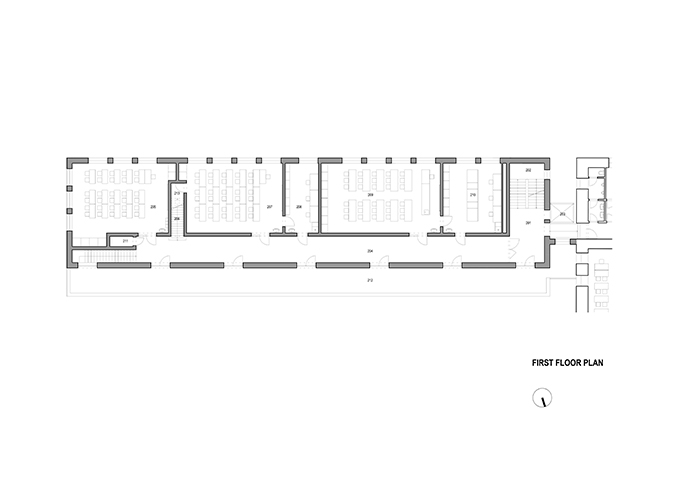
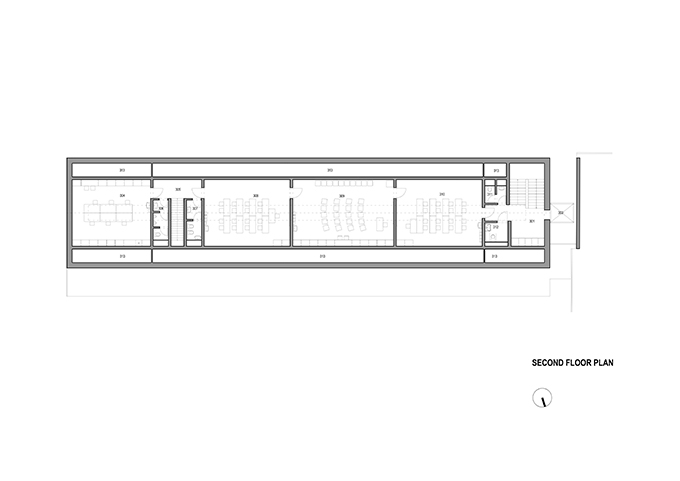
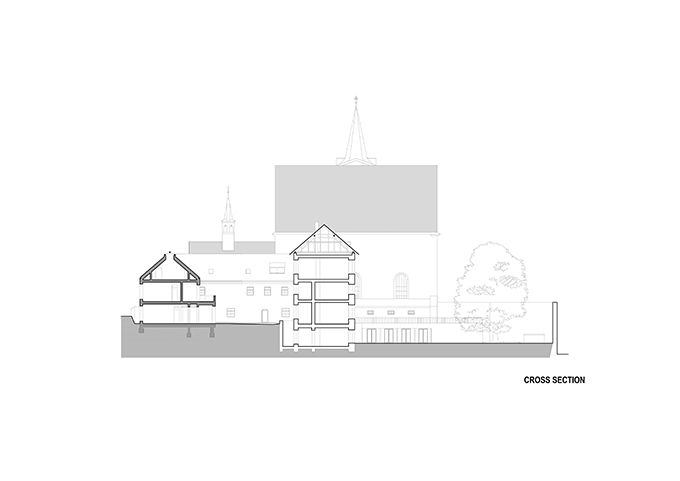
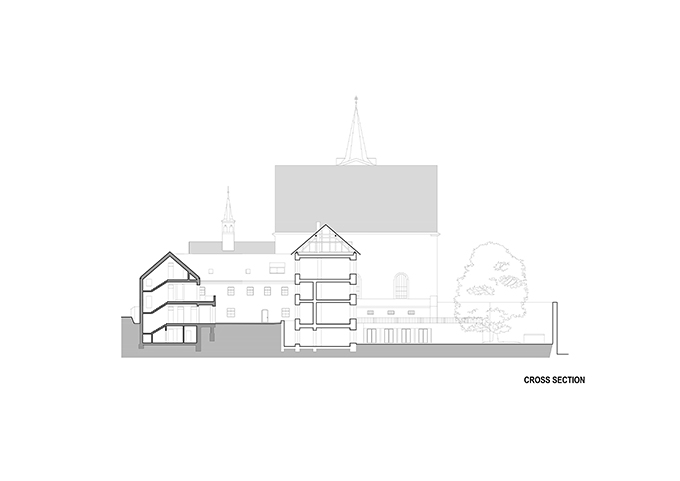
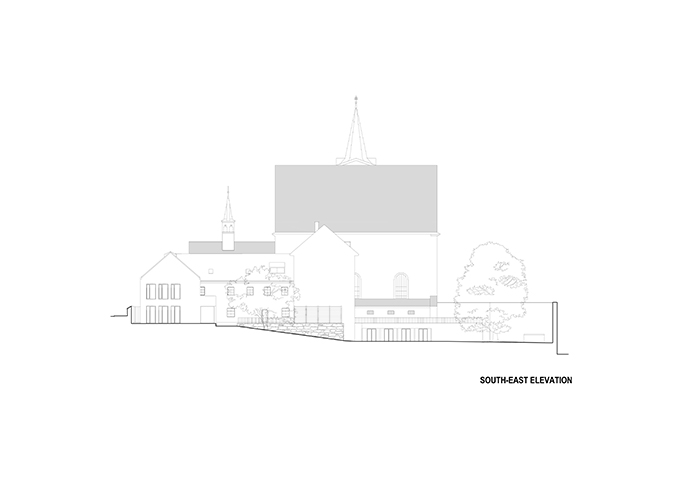
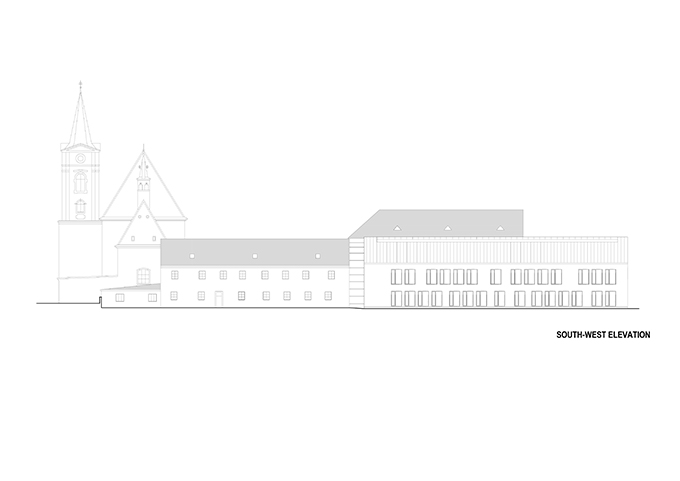
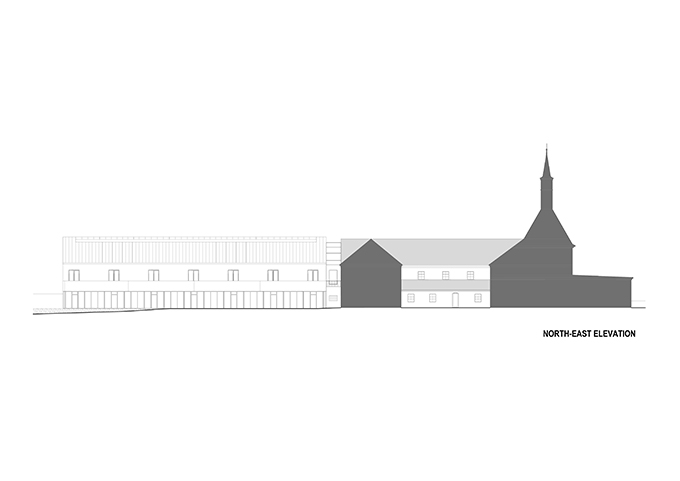
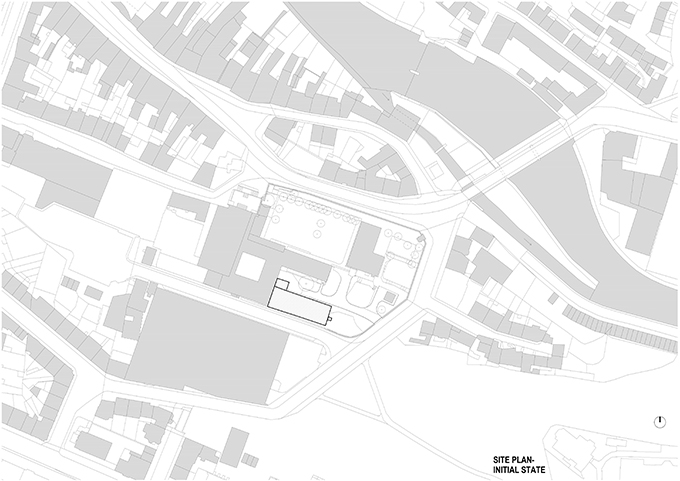
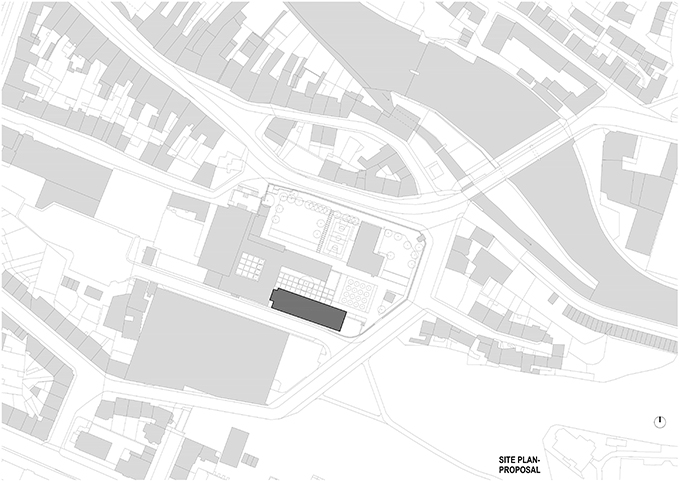
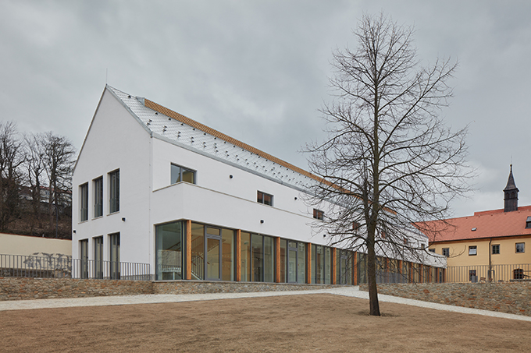
Studio: Atelier Tišnovka – www.tisnovka.cz
Author: MilošKlement, Petr Todorov | principal architects
Project location: Otmarova 30/22, 674 01 T?ebí?, Czech Republic
Project year: 2017
Completion year: 2019
Built-up area: 598 m2
Gross floor area: 1516 m2
Usable floor area: 942m2
Site size: 1800m2
Client: Episcopate of Brno
Photography by Jakub Skokan and Martin T?ma at BoysPlayNice
Collaborators
Architects: Eva Ková?ová, Inka Matoušková, EliškaZoba?ová
Statics:Václav P?ikryl|JP statika
Vegetation: Eva Wágnerová


