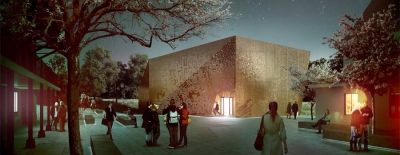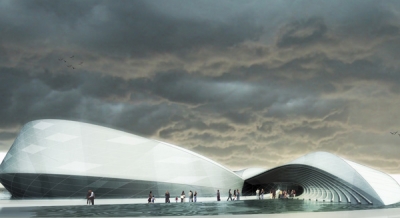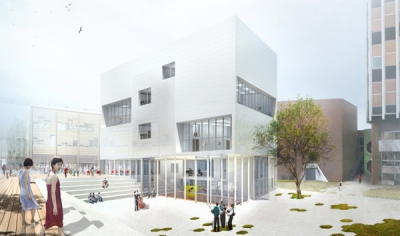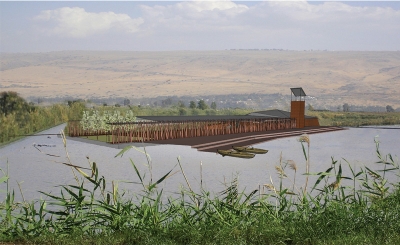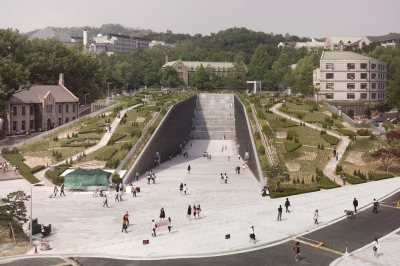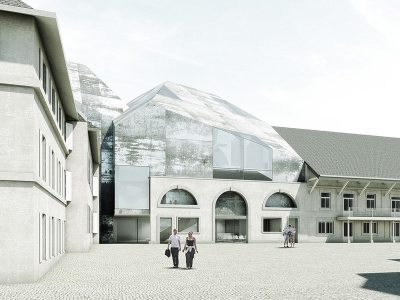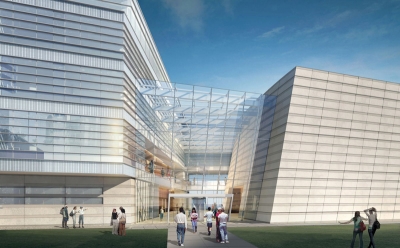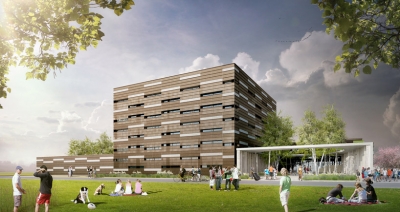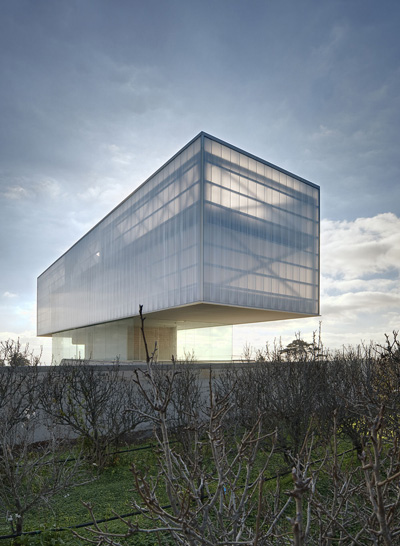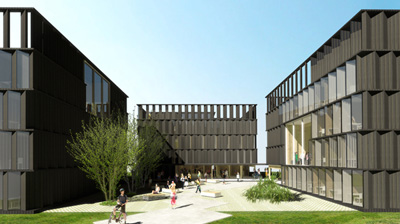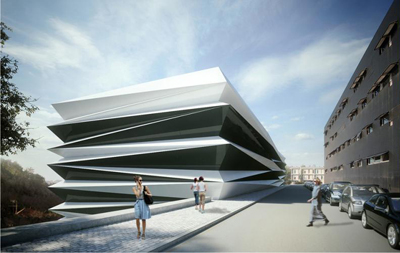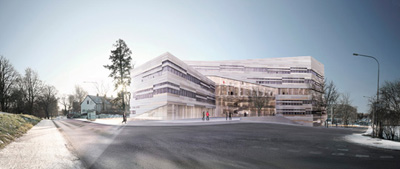Planetarium – Chalet-à-Gobet by JB Ferrari & Associates
Project: Planetarium – Chalet-à-Gobet Designed by JB Ferrari & Associates Project Team: Raphaël Christinat, Florence Pulicani-Vovesny, Steve Cherpillod, Xavier Tauxe Client: The City of Lausanne in partnership with the foundation, La Porte des Etoiles Area: 5 513m2 Location: Chalet-à-Gobet, Lausanne, Switzerland Website: www.ferrari-architecte.ch Swiss practice JB Ferrari & Associates has designed the contemporary shaped Planetarium for a location in Chalet-à-Gobet. More


