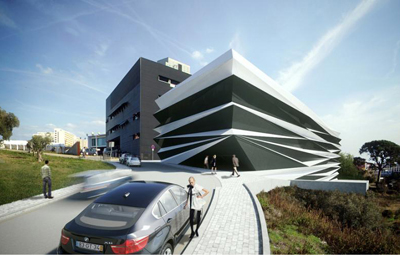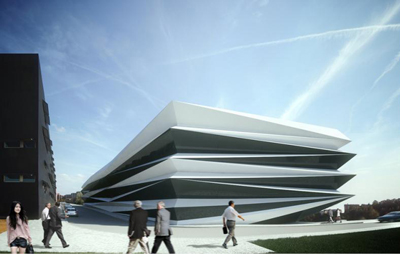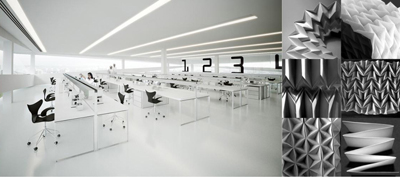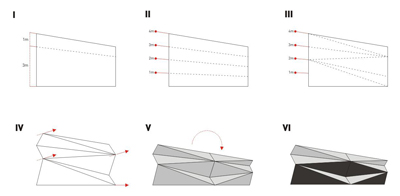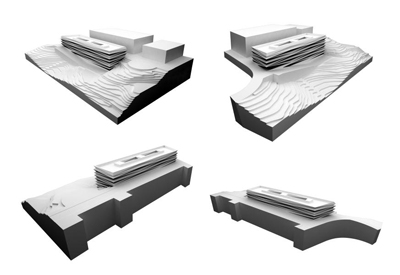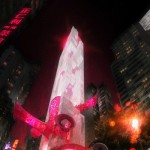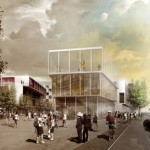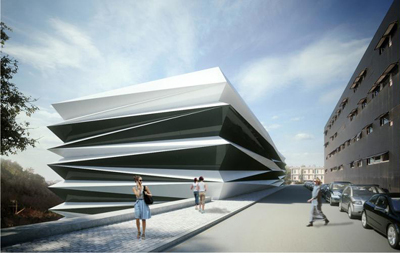
Project: BIOMED: Biomedical Research Center
Designed by AND-RÉ
Team Project: Adalgisa de Castro Lopes, Bruno André, Catarina Fernandes, Francisco Salgado Ré, Sara João, Sofia Mota Silva
Engineering & Sustainability: AFA Consult
Area: 9500m2
Location: Coimbra, Portugal
Website: www.and-re.pt
Sentiment of sculptural shapes the facade of Biomedical Research Center project designed for a location in Portuguese city of Coimbra by domestic AND-RÉ studio.
From the Architects:
The Biomed building represents the consolidation of three essential premises:
*Organizational functionality
*Sustainability concerns
*Iconographic language
The intricate program of Laboratories and Bioterium, involved a rational resolution in a system of maximum functionality.
The form of the building is not a mere formal/plastic exercise, but an innovative reply before energy and environment necessities. The proposal not only responds to an high demand ambient requirements, but also reached a response of excellency, going beyond the initial requirements.
The volume is understood as a morphic mass, designed under a strategy of solar incidence control. The architecture is the first element to contribute for the success of the organism, answering to the environment commitments, diminishing the dependence in the mechanical systems of artificial environmental control.
The system is based in a Morphologic Skin concept that involves the program, rationally distributed in the interior. Although the complex aspect of the form, the proposal appeals to objective construction solutions, executed without shallow forms or plastic artificiality.
The strategy associates a conventional and regular structural system – pillars and beams under an orthogonal metric of porches of standard sizing, thus allowing a rigorous organization of the interior – with one exterior covering skin covering made of metallic surface modules.


