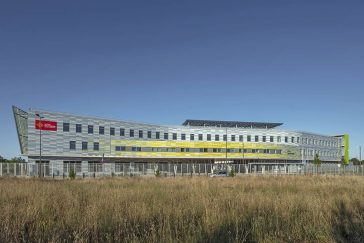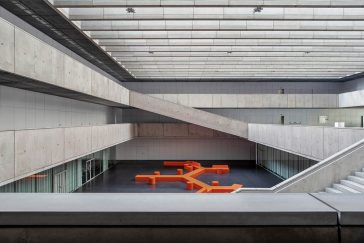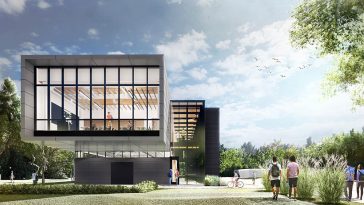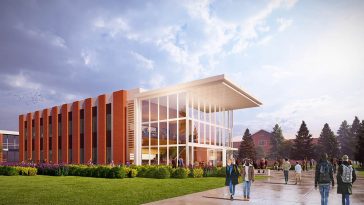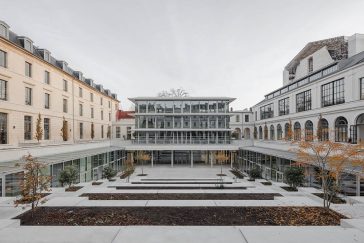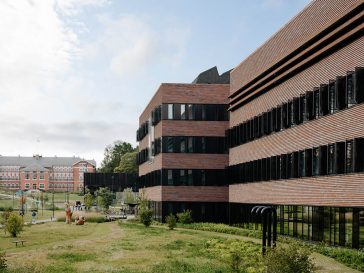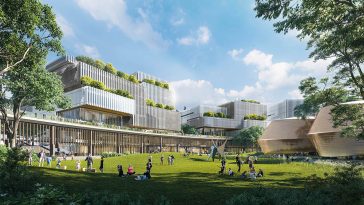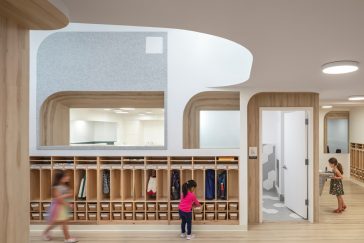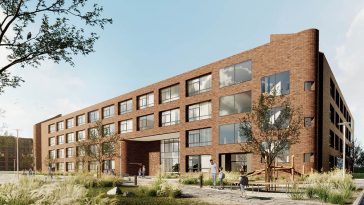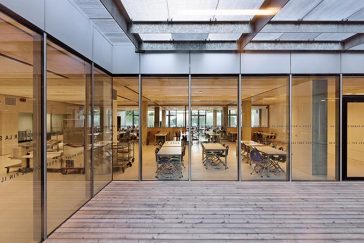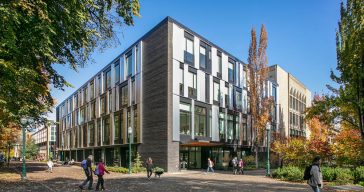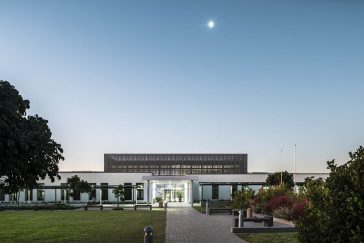Lycée Simone Veil by Hellin-Sebbag Architectes
Hellin Sebbag Architectes designed Lycée Simone Veil, a ceramic-adorned wooden high school in Gignac, France. On an area of 11,000 m2, the new school accommodates 1,200 students and kids. The institute also offers new study programs such as “Architecture and Design” and “Energy and Environment.” Sustainability and innovation have been prioritized not only in the […] More


