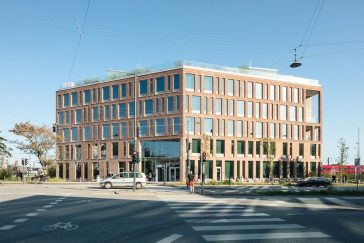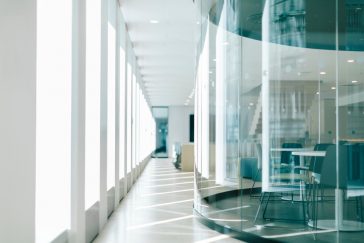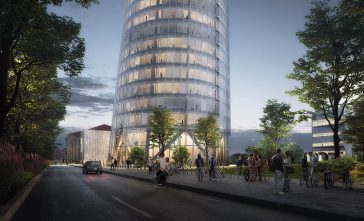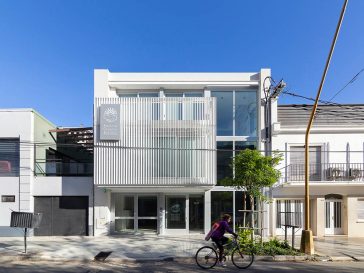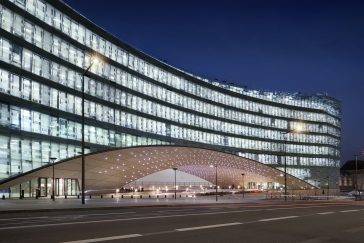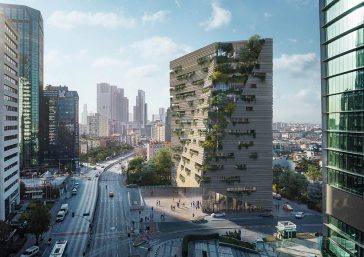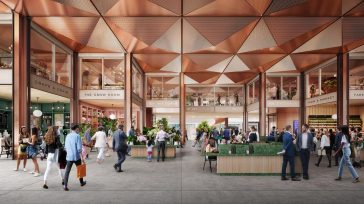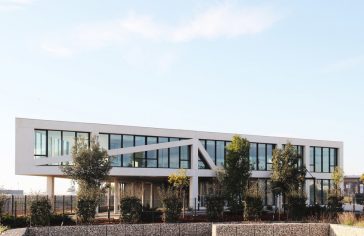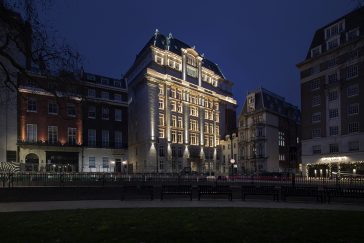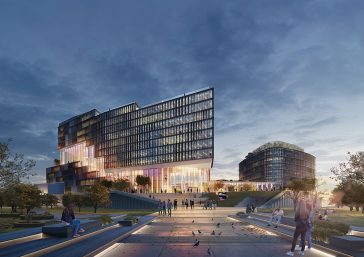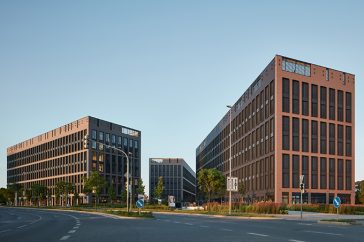Discover the The new KAB head office designed by Henning Larsen
Henning Larsen recently completed works on the new 7,400m2 headquarters for Copenhagen-based housing association KAB. Located on the axis of two major streets in Copenhagen, between one of the city’s oldest neighborhoods and one of its newest, the building bridges Danish office culture with home life. The headquarters combine the administrative with the creative, making […] More


