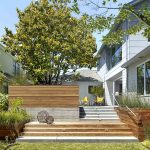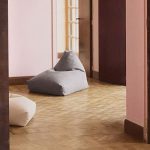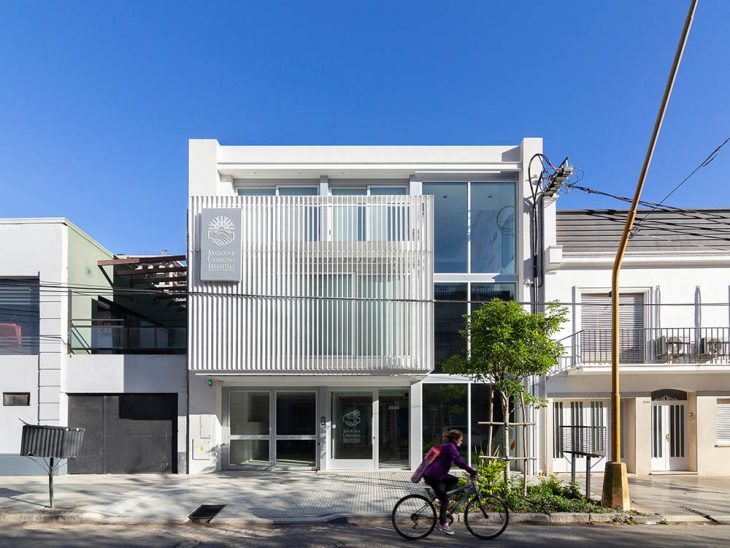
Architect Arrillaga Parola designed the new Institutional Headquarters of the Association of Argentine Cooperatives in Santa Fe, Argentina. Take a look at the complete story after the jump.
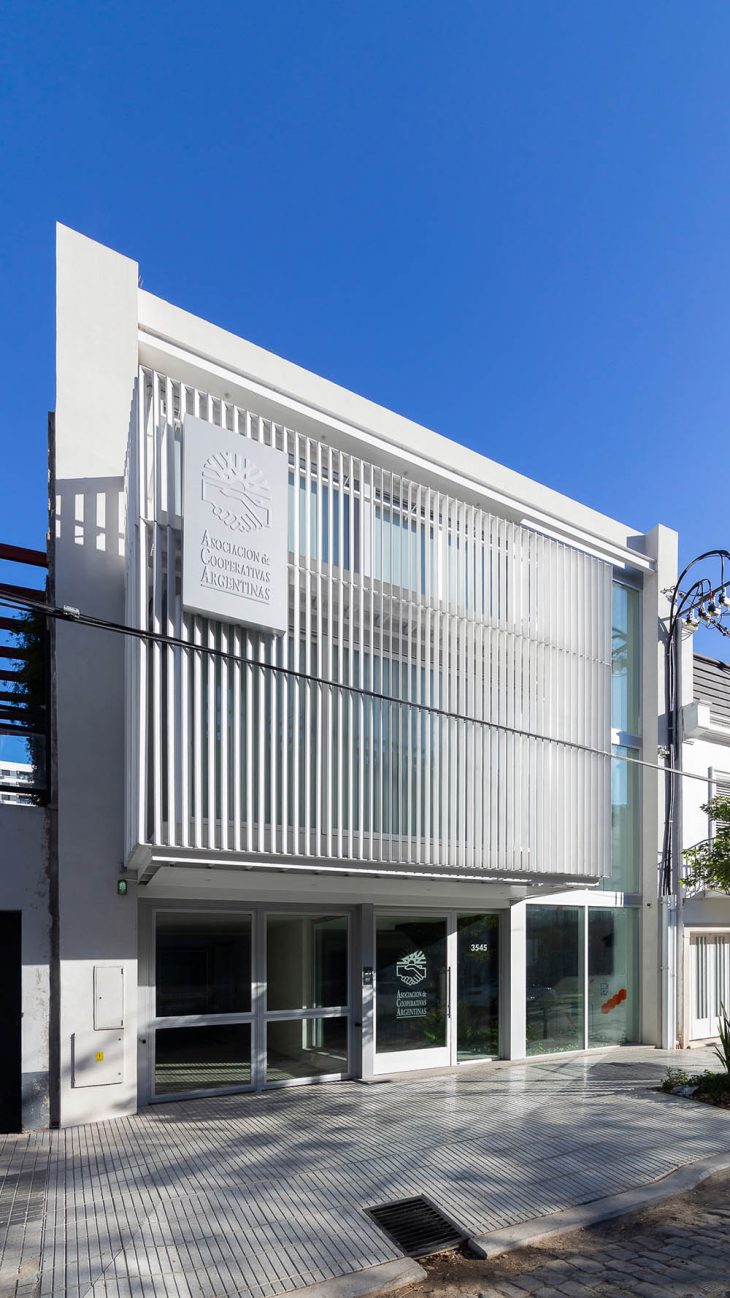
From the architects:
INSTITUTIONAL ACA COOP HEADQUARTERS PROJECT
The project of the Institutional Headquarters of the Association of Argentine Cooperatives, Coop. Ltda., Is located in the city of Santa Fe in calle Avellaneda 3545.
Its strategic location a few meters from Boulevard Pellegrini and in front of the Manuel Belgrano train station, responds to the proximity to one of the accesses to the city from Route 168 and to an emblematic point of the city for passers-by.
From its initial stage, the building tries to express the values of Acacoop in its morphology and spatiality.
The public scale of the building and its openness towards the environment responds to social commitment, participation and social responsibility.
The transparencies, the spatial fluidity and the double open levels generate the propitious spaces for equality, integration, equity, mutual collaboration and openness.
The open plan as a democratic and equal space.
The flexibility and versatility of the spaces allow for growth and openness to change.
The materiality of the building suggests the modernity, innovation and efficiency manifested by ACACOOP.
From sustainability, social conscience, innovation and efficiency are manifested.
Services and vertical circulation on one side, prioritizing free spaces on the other. Cross ventilation and optimal lighting of all spaces with intermediate patios is sought.
Flexible spaces are sought to stimulate cooperative work, meeting and exchange points and future adaptations.
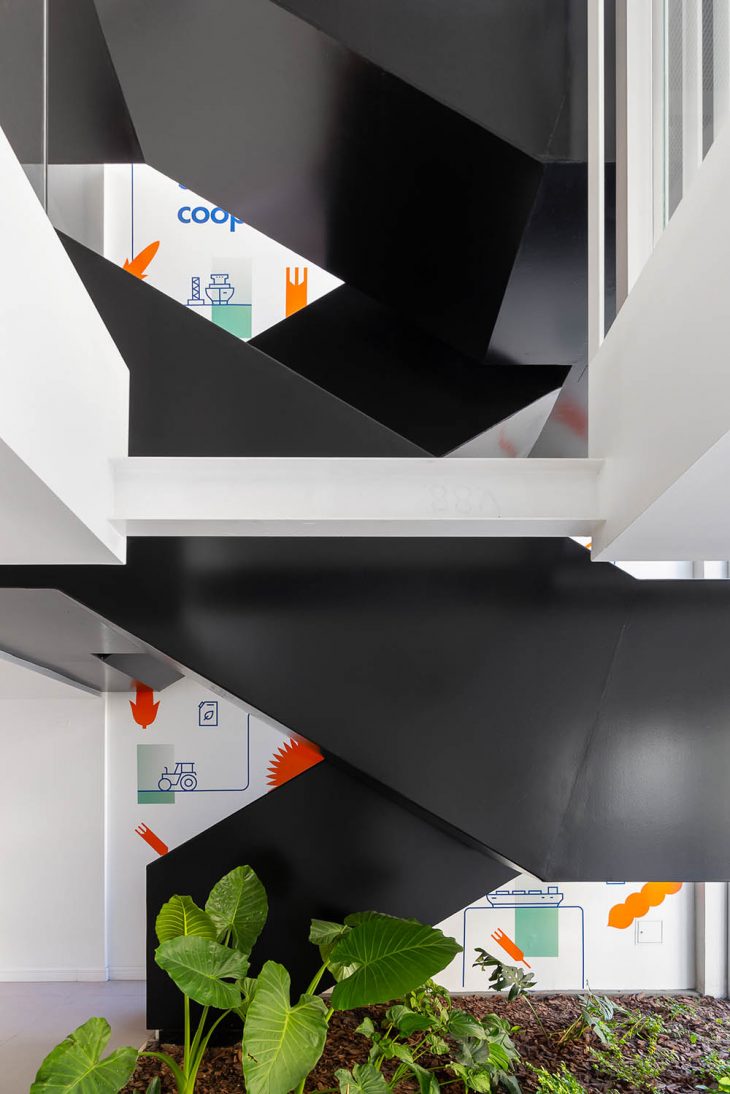
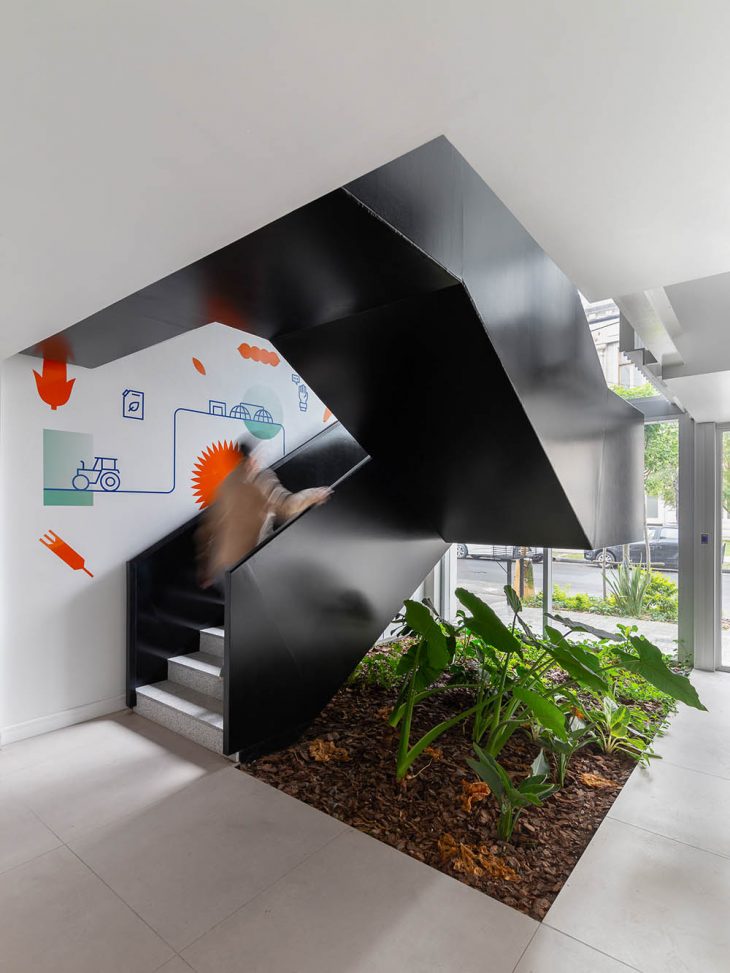

ACACOOP INSTITUTIONAL HEADQUARTERS PROGRAM
The Architectural project responds to the activities developed and suggested by Acacoop for the existing headquarters in the city of Santa Fe, which requires its own space and according to its operational mode.
The program is developed in 3 levels, projected according to the flexibility that allows responding to the changing nature of the activities to be developed. Thus, at each level, the interrelation between exterior, interior and intermediate spaces is also promoted, as functional areas of the project.
The program of needs of Headquarters is detailed below, as an indication, and grouped by levels:
• Ground floor level: Access hall, 5 parking spaces that in turn can be used as a multipurpose room, bathrooms, patio with barbecue and laundry space.
• Level 1st Floor: Reception, meeting room, management, administration, kitchen / dining room, file / storage, bathrooms and terrace
• 2nd Floor Level: Hall, auditorium, kitchen, storage room, bathrooms, barbecue area with barbecue and laundry area.
• Roof Level: Machine room and technical spaces.
Based on this program, the Executive Project of the Institutional Headquarters of the Asociación de Cooperativas Argentinas, Coop. Ltda. Each part of this document is framed within the applicable regulations of the BUILDING REGULATION of the Municipality of the City of Santa Fe
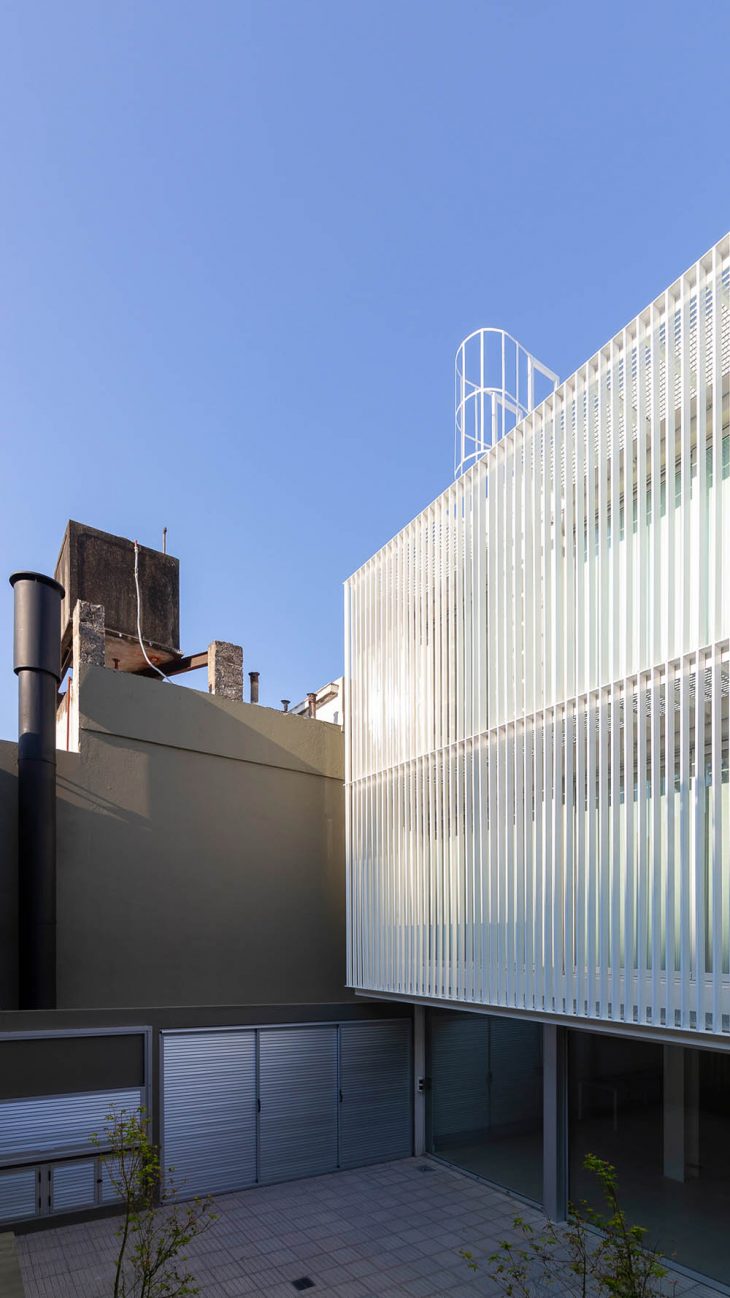
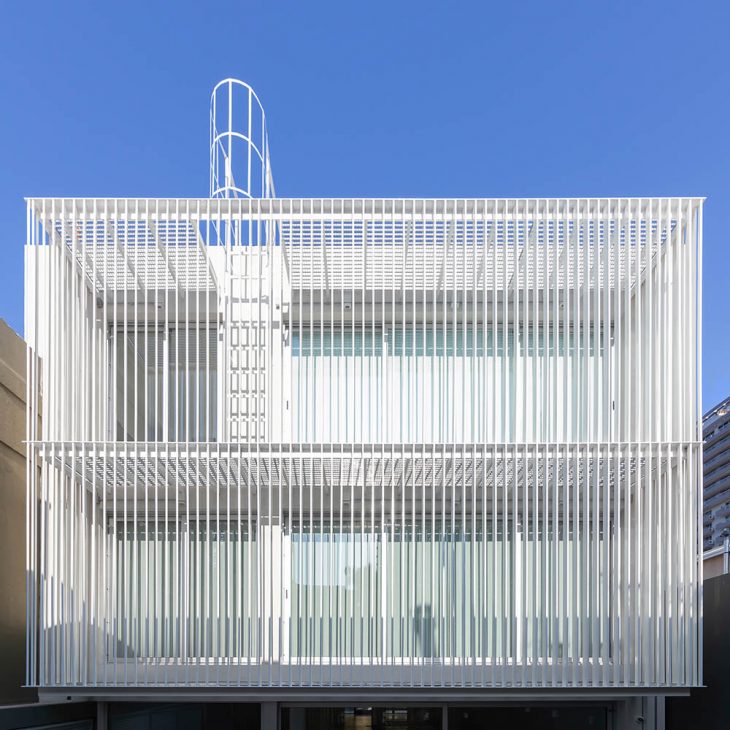
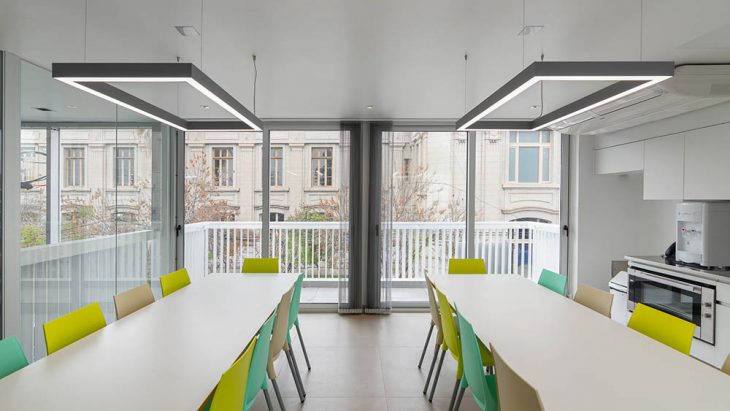
IMPLANTATION AND ENVIRONMENT
The property on which this project is located is located within the urban ejido of the city of Santa Fe, in a historic area in constant renovation and revaluation. It is a sector characterized by the strong presence of the Belgrano Station, the Pellegrini Boulevard and the Hanging Bridge, symbols of the city of Santa Fe.
It is the intention of the Project, given the beneficial location of the land within the urban ejido, to maximize the visual and social presence, exploiting the visuals from the Boulevard towards the building.
In recent years, the aforementioned sector has been incorporating recreational, social and cultural activities; in turn, the development of residential buildings in height on Boulevard characterizes the sector as one of the epicenters of population growth in the city.
In this scenario, the Institutional Headquarters acquires a strong presence and bond with society.
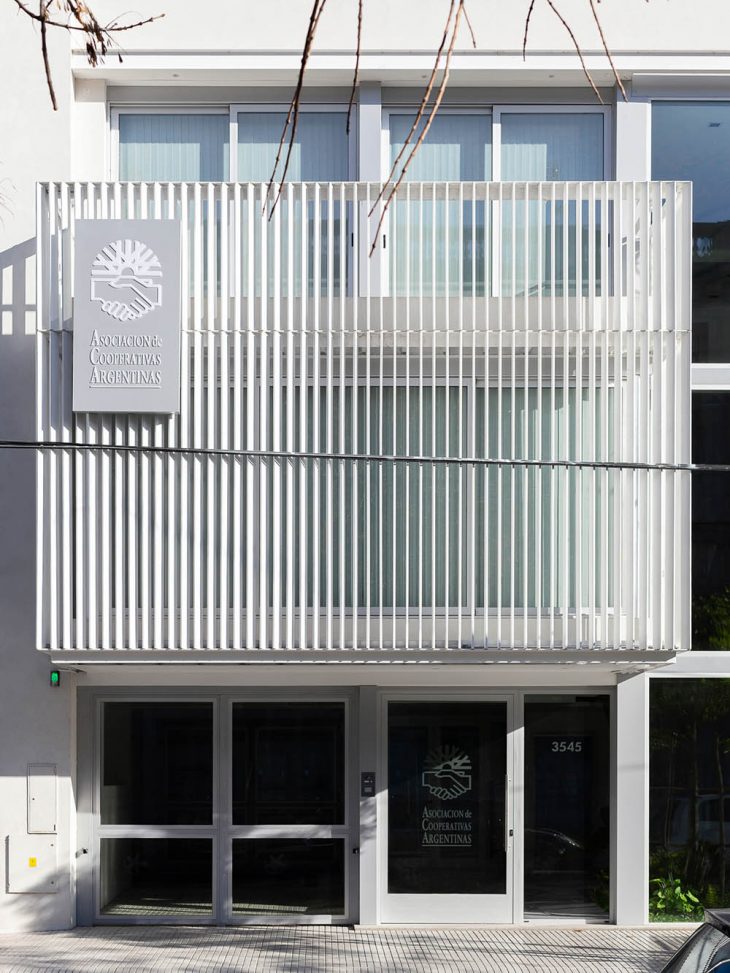
DRAFT
The building develops in a linear way, in a west / east direction and configures a prismatic volume of 26.65 m long, 10 m wide, and 9 m high, exceeding this height only with the rooftop machine room .
Its main façade, on Avellaneda street, is characterized by the strong presence of parasols, which filter the light and give movement to the façade between the first and second floors; the green roof, from which different types of vegetation appear on its main façade; and the transparencies that allow us to understand the operation of the building at a glance.
The building has a development on three levels. The ground floor is at + 0.20 m level with respect to the sidewalk level, the 1st floor at + 3.20 m level, the 2nd floor at + 6.20 m level and the roof at + 9.30 m level.
On its ground floor, there are vehicular and pedestrian access on Avellaneda street; It can be viewed from the sidewalk, thanks to the transparencies provided by the arrangement of openings, the entrance hall, the garage / sum and the green of the backyard. This level, as in the rest of them, the service area and vertical circulation is located on the north dividing wall, for which a wide free space is achieved conceived with the idea of being a garage and in turn being able to use it as a utility room. multiple.
After entering through the main door you can see a double height and the communication space with the rest of the levels.
Once on the first floor, after the shield, we find the reception which distributes us to the meeting room or the management and administrative area; These last spaces are totally flexible, designed to be able to adapt to changes in the organization of the cooperative, they, as in the rest of the levels, have ventilation and natural lighting from their two facades and through the patios of intermediate light. At this level it has the basic services for the administrative work area, an office, archive and toilets.
On the second level is the auditorium, which can be divided and used according to the magnitude of the event, for which it has a system of mobile panels that compartmentalize the space in a room with capacity for 56 people, being the most reduced for 40 people, with a total capacity of 96 people. The attached services are a support kitchen, a storage room and the bathrooms.
From the same hall of the Auditorium we can enter the quincho of the building, which is located on the east facade of the building with views towards Avellaneda street and the boulevard, thus acquiring a preponderant location, highlighting the social value of the cooperative.
The technical roof is accessible from the counter-façade balcony by means of a marine staircase. This level has the engine room, as the only covered space, in which are the reserve tanks, the elevator motor, the pressurized tank for the solar collectors and the electric batteries for the solar panels.
In the outer space it has a green terrace that can be viewed from the street, which apart from fulfilling different sustainability purposes, manifests the intentions of a green building, friendly to the environment.
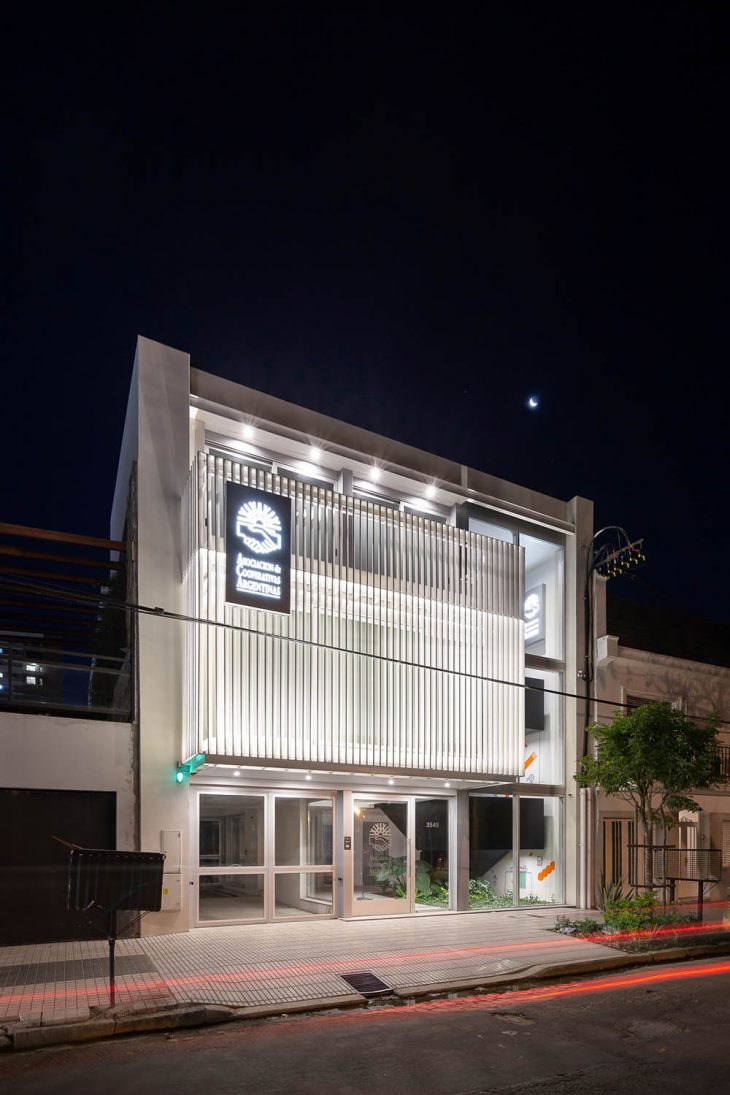
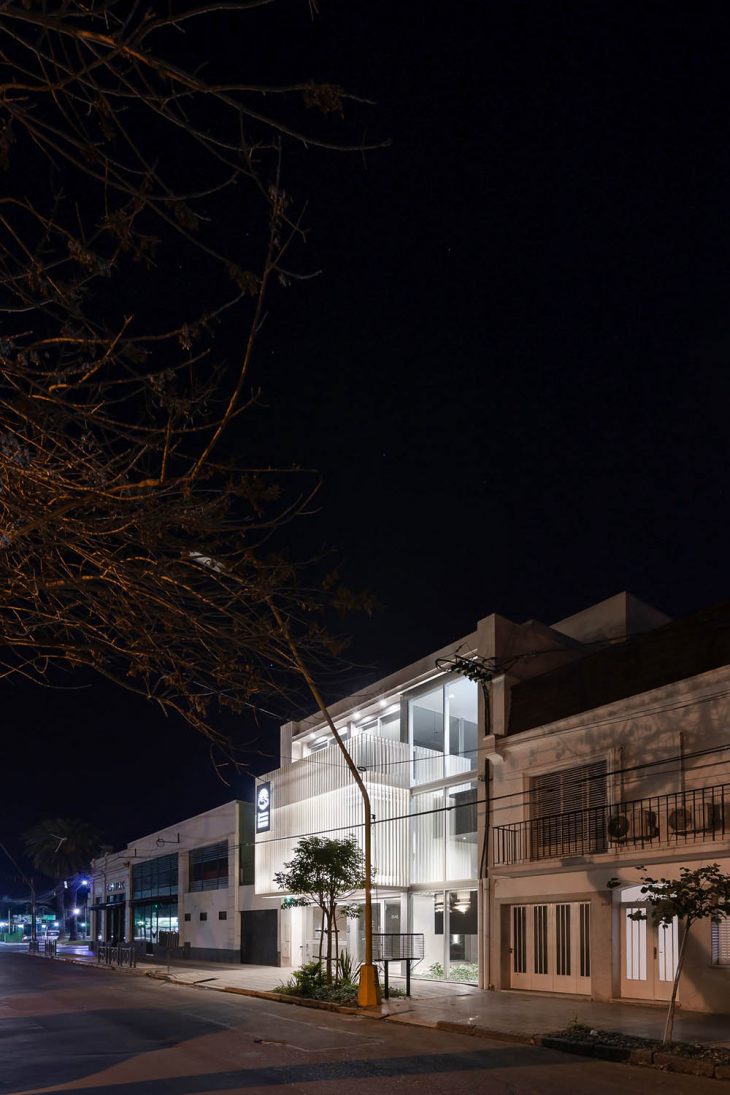
MATERIALITY
The choice of materials that determine the project pursues three basic objectives. Firstly, construction speed, flexibility and the best thermal, acoustic and hydraulic performance. Dry construction optimizes construction times and streamlines labor, although it is not entirely dry-built, most of it is. On the other hand, before new changes in the organization of the cooperative and before any renovation that the building could have, the changes are fast, silent and clean, since it does not require chopping or generating debris.
RELATED: FIND MORE IMPRESSIVE PROJECTS FROM ARGENTINA
Second, the choice of materials responds to the values of the cooperative, as mentioned at the beginning. The white and the transparency of the glass make the building more ethereal, directing our attention towards its interior, its operation, the people, thereby trying to achieve transparency, commitment and social integration.
Third, the resulting image. The choice of materials determines the image of the building, suggests modernity, innovation and efficiency.
The interior spaces for both work and congregation acquire greater warmth in their finishes through the wood-like vinyl floors, walls covered with wood-like plates, the predominant green, the furniture. In this way, it is tried in the spaces of predominant use and of greater social life, to comfort those who frequently use them and can feel comfortably.
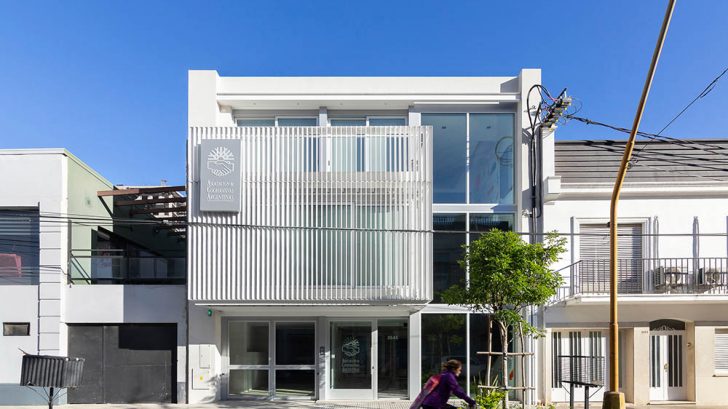
Work: ACA Group offices- Subsidiary of the Association of Argentine Cooperatives in Santa Fe
Location: Avellaneda 3545, City of Santa Fe
Project date: 2018
Construction date: 2019/2020
Designers: Arrillaga Parola @arrillagaparolaarq
Arch. Ignacio Arrillaga, Arch. Walter Parola, Arch. Analía Nieva, Arch. Bernardo Bertone
Project manager: Architect Ignacio Arrillaga, Architect Walter Parola, Architect Analía Nieva, Architect Bernardo Bertone
Area: 782.95m²
Structure calculation: COCYAR
Execution of the work: COCYAR
Interior design: Arch. Ignacio Arrillaga, Arch. Walter Parola, Arch. Analía Nieva, Arch. Bernardo Bertone
Graphic Design: Estudio Rowen
Landscape Design: Estudio Ilari Chiarella
Suppliers / Products:
Construction Materials: COCYAR
Air conditioning: INECO
Aluminumo penings: ZILLI
Wood openings: Manniopenings
Automation: ZILLI
On-site blacksmith: COCYAR
Furniture: VAHUME
Kitchen equipment: JOHNSON ACERO
Floors-Coatings: ILVA
Sanitary ware-Taps: Roca Argentina
Photos: Ramiro Sosa – @ramirososafotografia


