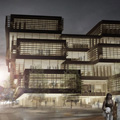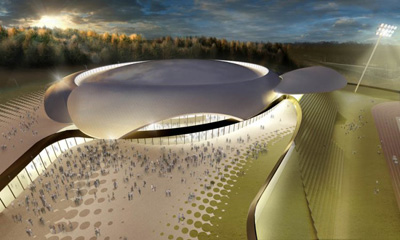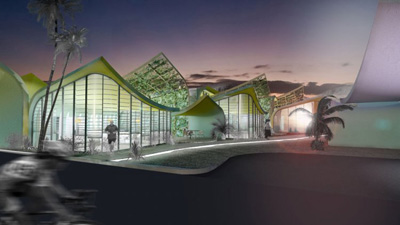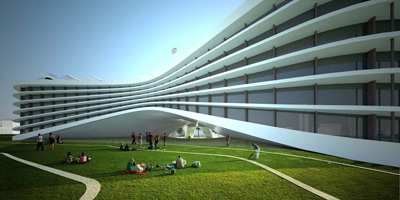National and University Library II in Ljubljana by Sadar + Vuga
Project: National and University Library II Designed by Sadar + Vuga Design Team: Jurij Sadar, Boštjan Vuga, Tina Ho?evar, Miha ?ebulj, Jure Hrovat, Victor Barbalato, Andreas Cesarini, Nelson arango Castro, Jurij Li?en Site Area: 4 100 m2 Bruto Surace Area: 20 110 m2 Storeys: 6 Client: Ministry of Higher Education, Science and Technology, Republic of Slovenia Location: Ljubljana, Slovenia Website: www.sadarvuga.com Sadar […] More





