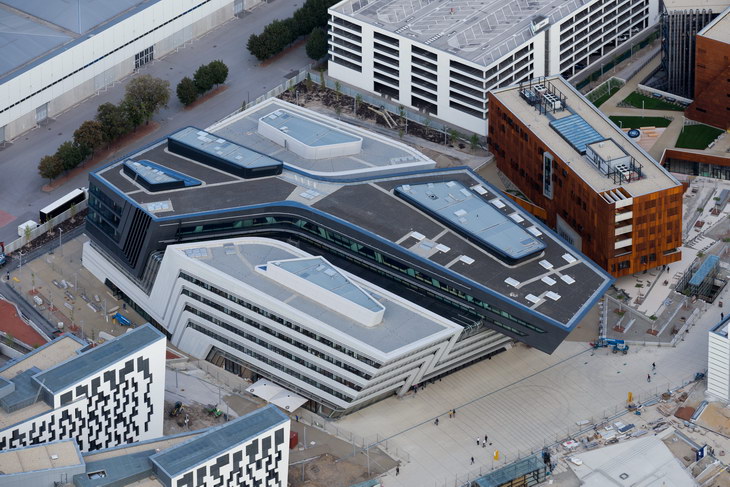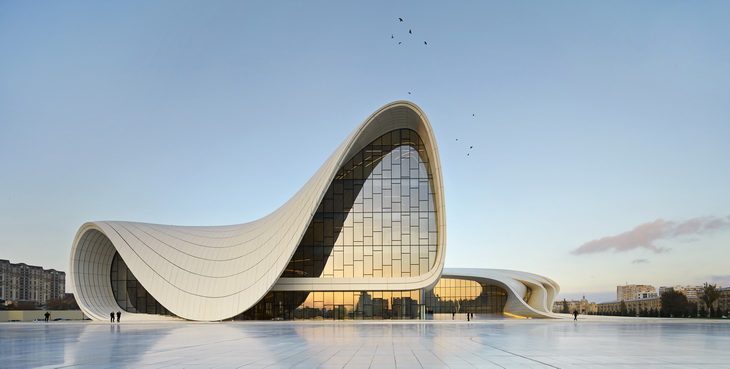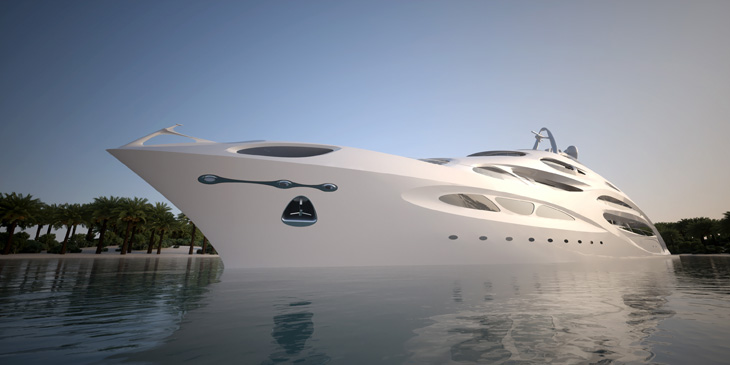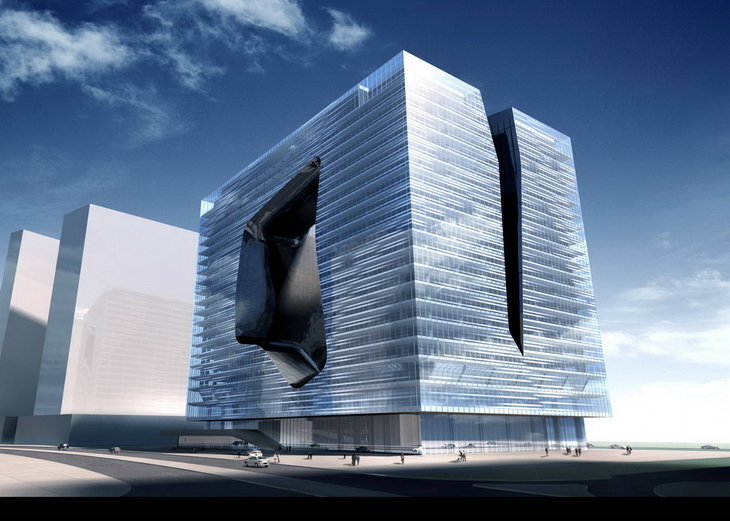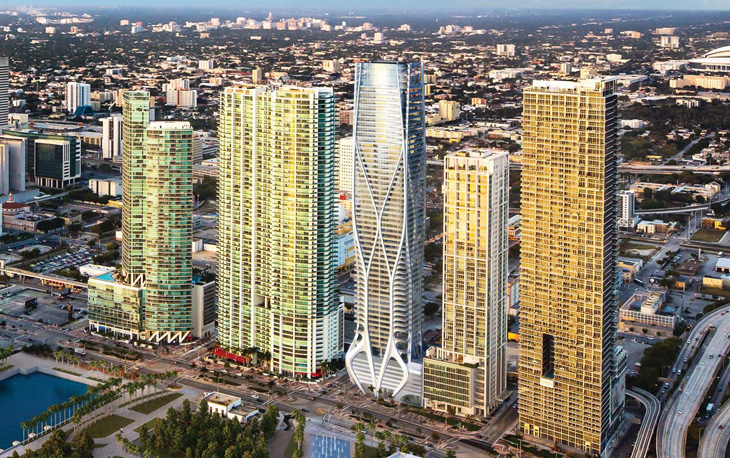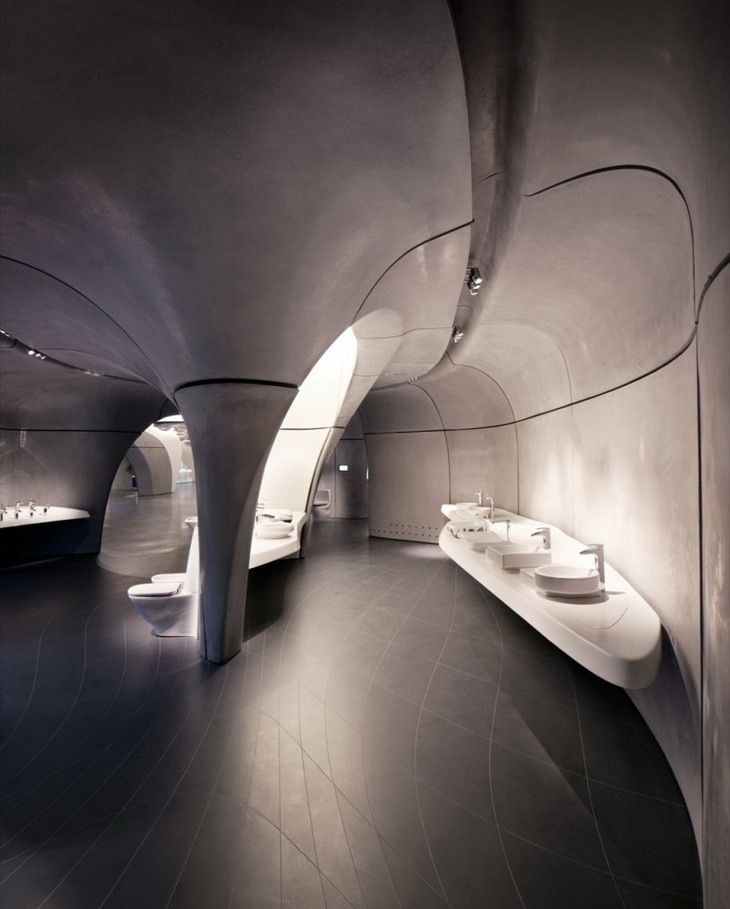City of Dreams Hotel Tower by Zaha Hadid Architects
Melco Crown Entertainment, a developer and owner of casino gaming and entertainment resort facilities in Asia, has unveiled the project details and design of the ?fth hotel tower at City of Dreams, the company’s ?agship property in Cotai, Macau. City of Dreams Hotel Tower is a work of Zaha Hadid Architects. Discover more of the project along […] More



