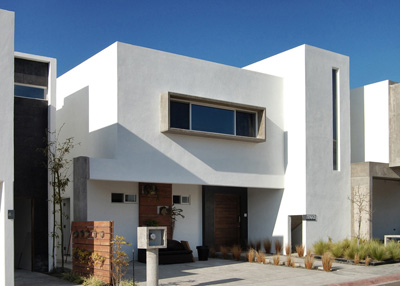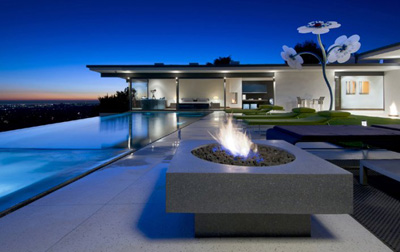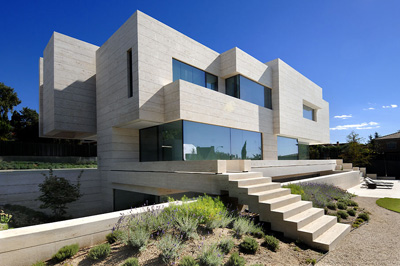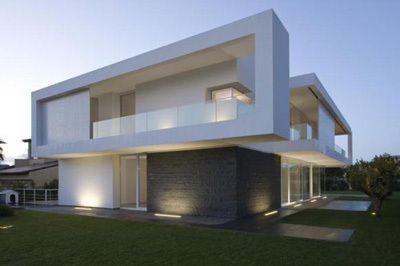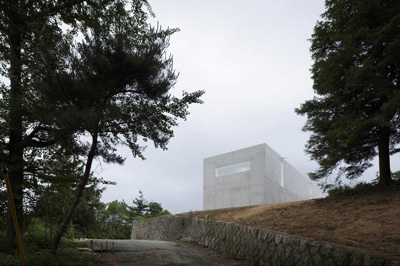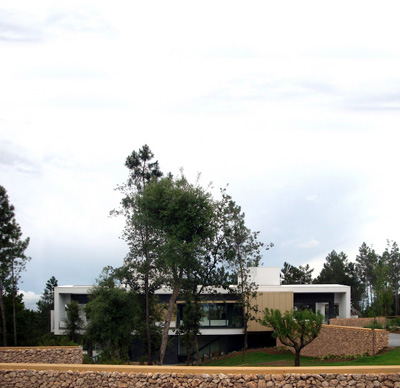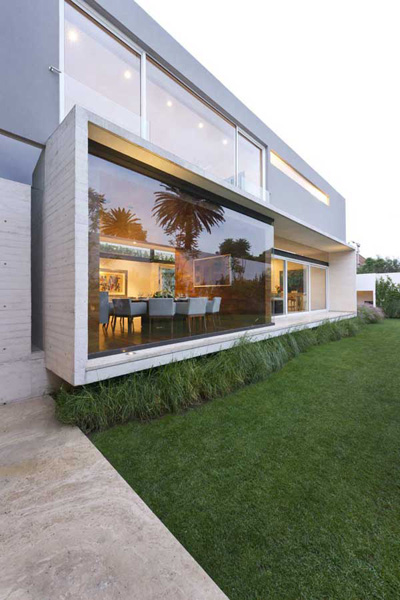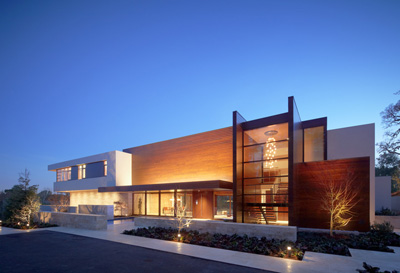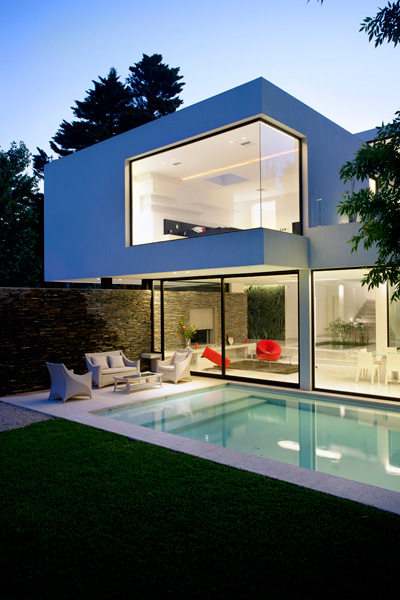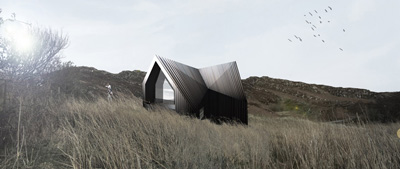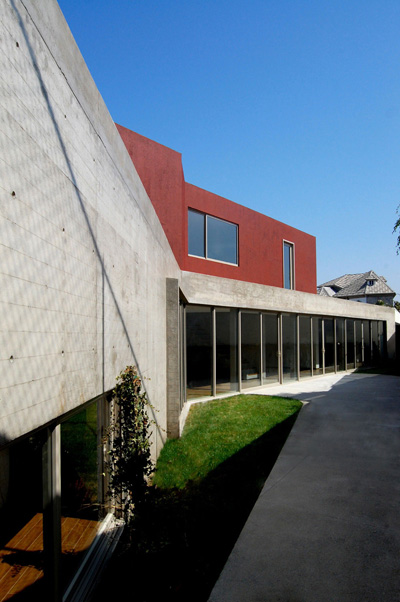Privet by T38 Studio
Project: Privet Designed by T38 Studio Project Team: Alfonso Medina Rangel, Alfonso Medina Ocampo, María José López, Rita Rangel, Mauricio Kuri, Oscar González, Alfredo Zertuche, Lucía Arroyo, Alina Castañeda, Roberto Pacheco Collaborators: Adriana Medina, Sara Díaz, Sharlinee Ceniceros Construction: Taller38 Site Surface: 6290 m2 Built Surface: 4500 m2 Location: Tijuana, México Website: t38studio.com T38 Studio shares with us their work on the […] More


