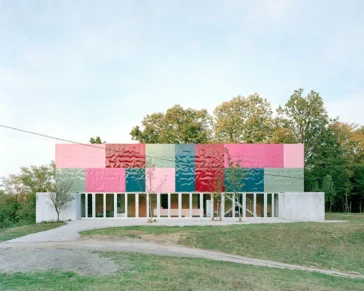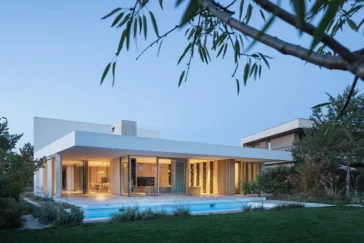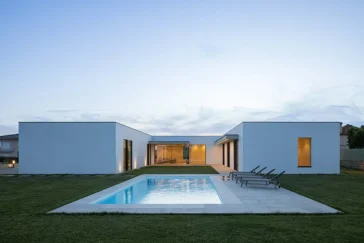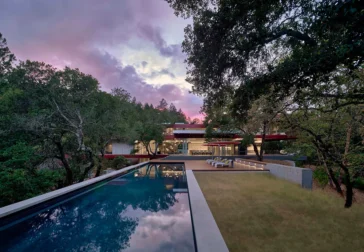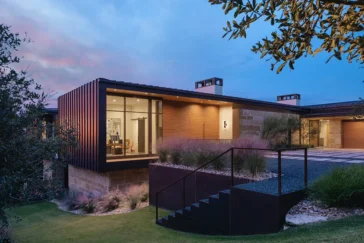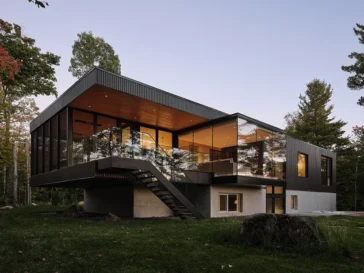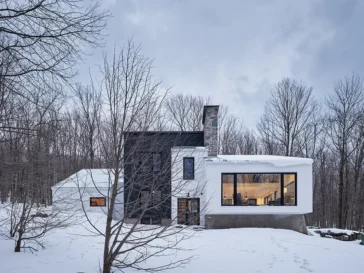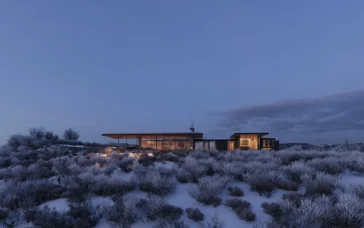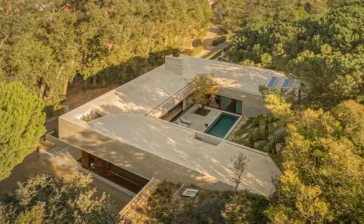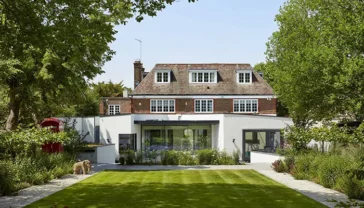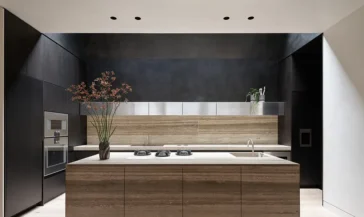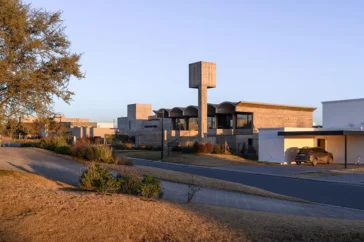TEN’s House for Five Women Is Rethinking Shelter
The House for Five Women, designed by TEN, is an architectural response to social inequity, providing a dignified living environment for women who have experienced war, violence, and displacement. Located near Gradačac, Bosnia and Herzegovina, this project redefines collective living by fostering autonomy, mutual support, and engagement with the surrounding landscape. HOUSING Initiated by Hazima […] More


