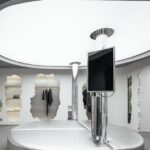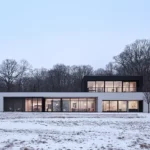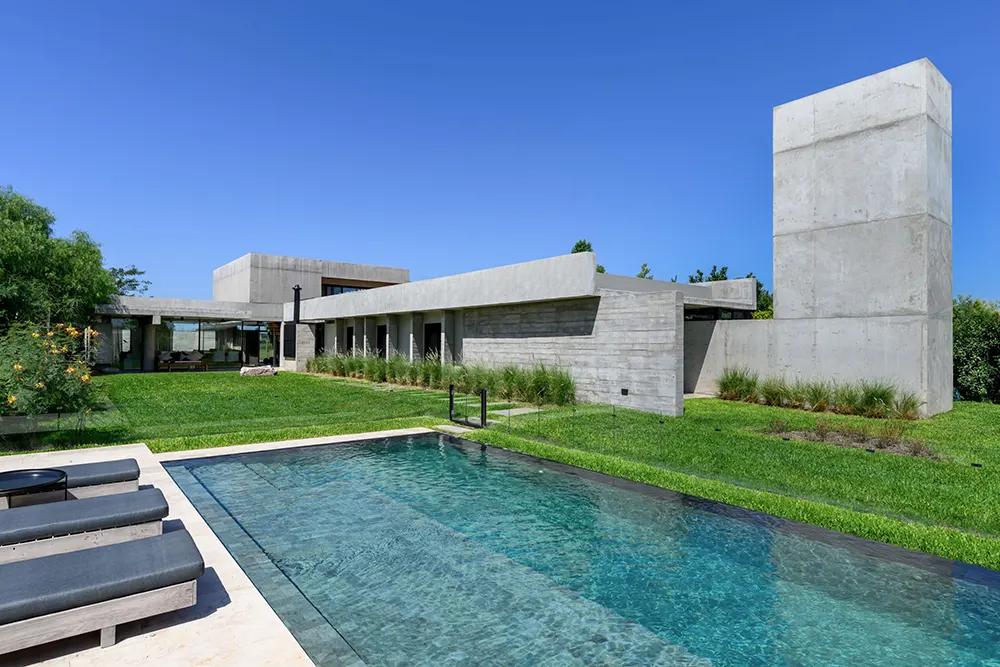
nnCLP House stands as a balance between openness and seclusion, responding to the needs of a family of five. Designed by nnArchitects in collaboration with Bruno Giovannoni, the project prioritizes social spaces while maintaining privacy from the street. Located on a 1,500m² plot, the house takes full advantage of its north-facing rear to maximize natural light and ventilation.
Positioned along the western side of the site, the structure shields the front while extending toward the garden, creating a connection between indoor and outdoor living. Most of the house sits on the ground floor, with only a studio placed on the upper level, where it opens onto a spacious terrace. The design ensures that the social areas remain central, flowing effortlessly from the interior to the surrounding outdoor spaces.
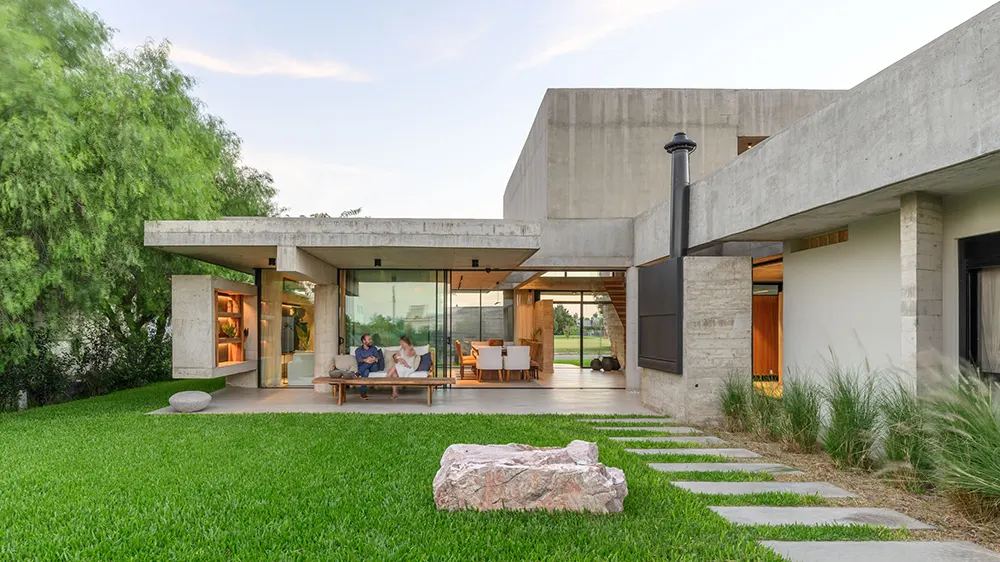
A Structured Approach to Privacy and Openness
The exterior presents an austere and enclosed facade, concealing the vibrant and expansive living spaces within. The entrance sequence reinforces this contrast through two carefully placed walls, one hiding a light-filled courtyard, the other concealing the garage. The pedestrian entry follows a diagonal path, guided by a textured concrete wall that leads to the second barrier, reinforcing a sense of discovery upon arrival.
On the opposite side, the vehicular and service entrance sits beneath a cantilevered volume, reducing the visual weight of the structure. This approach reappears in the dining area, where three inverted beams and a perpendicular hanging beam work together to extend the roof toward the gallery. These elements shape a fluid transition between the front and rear patios, blurring the distinction between interior and exterior spaces.
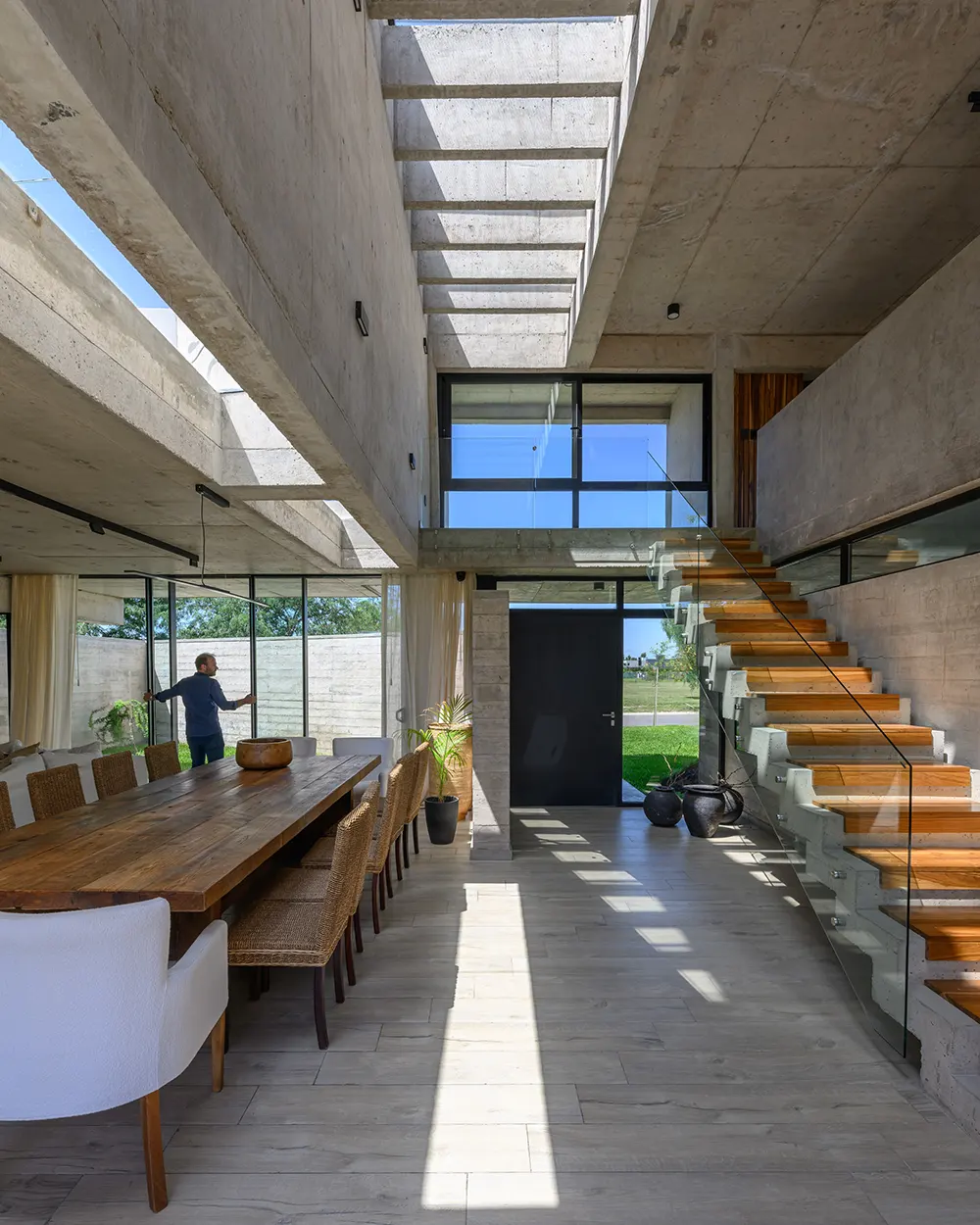
A Living Space Defined by Connection
Inside, the layout emphasizes openness, with a double-height living room connecting the ground floor’s social areas to the studio above. Movable partitions enhance flexibility, allowing the kitchen, dining, and living areas to transform into an expansive gallery that opens fully to the surrounding patios. By eliminating rigid separations, the design encourages interaction and a strong relationship between daily life and the outdoors.

The material palette reinforces the structural clarity of the design. Every column, beam, and partition reveals its function, avoiding unnecessary embellishments. The upper volume, a precise 10 meter square base, rests on offset columns positioned two meters inward from each corner. Four self-supporting beams transfer the load across the roof, working in a reciprocal system that strengthens the structure while maintaining a light appearance.
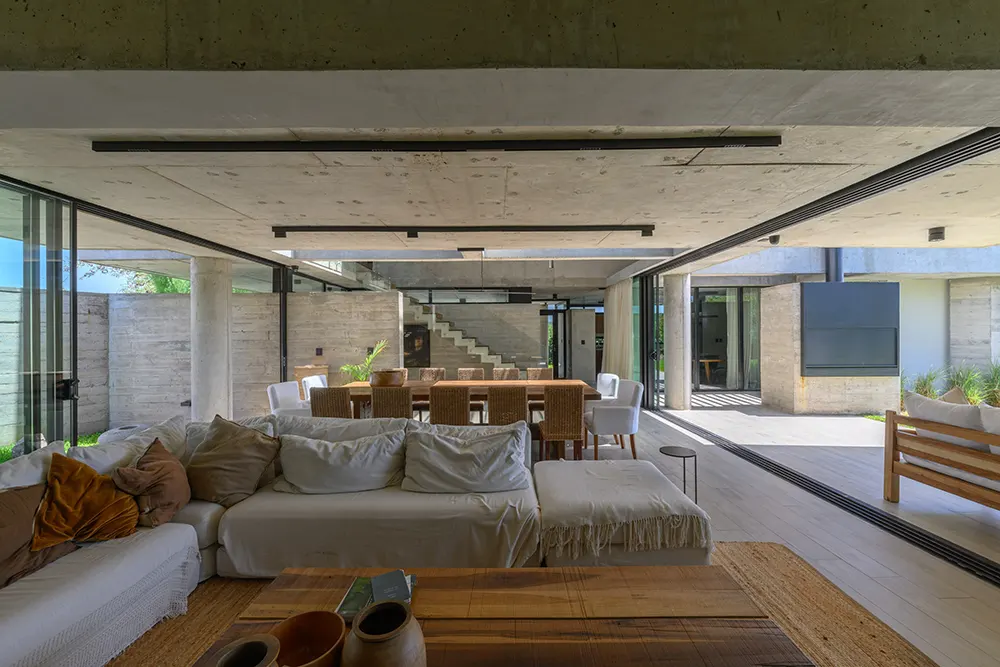
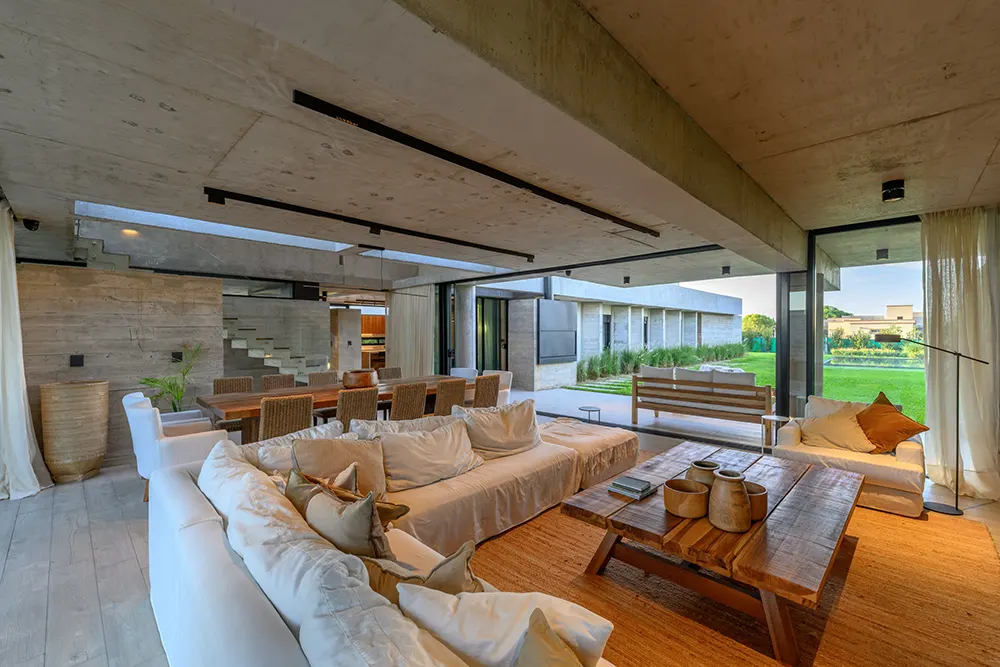
A Bioclimatic Approach to Comfort
Passive ventilation strategies play a crucial role in maintaining indoor comfort. Each bedroom integrates an air renewal system through skylights, allowing fresh air circulation even when doors remain closed. In the hallway, clerestory windows above each entrance align with automated opposing windows, ensuring continuous airflow and natural illumination throughout the private areas.
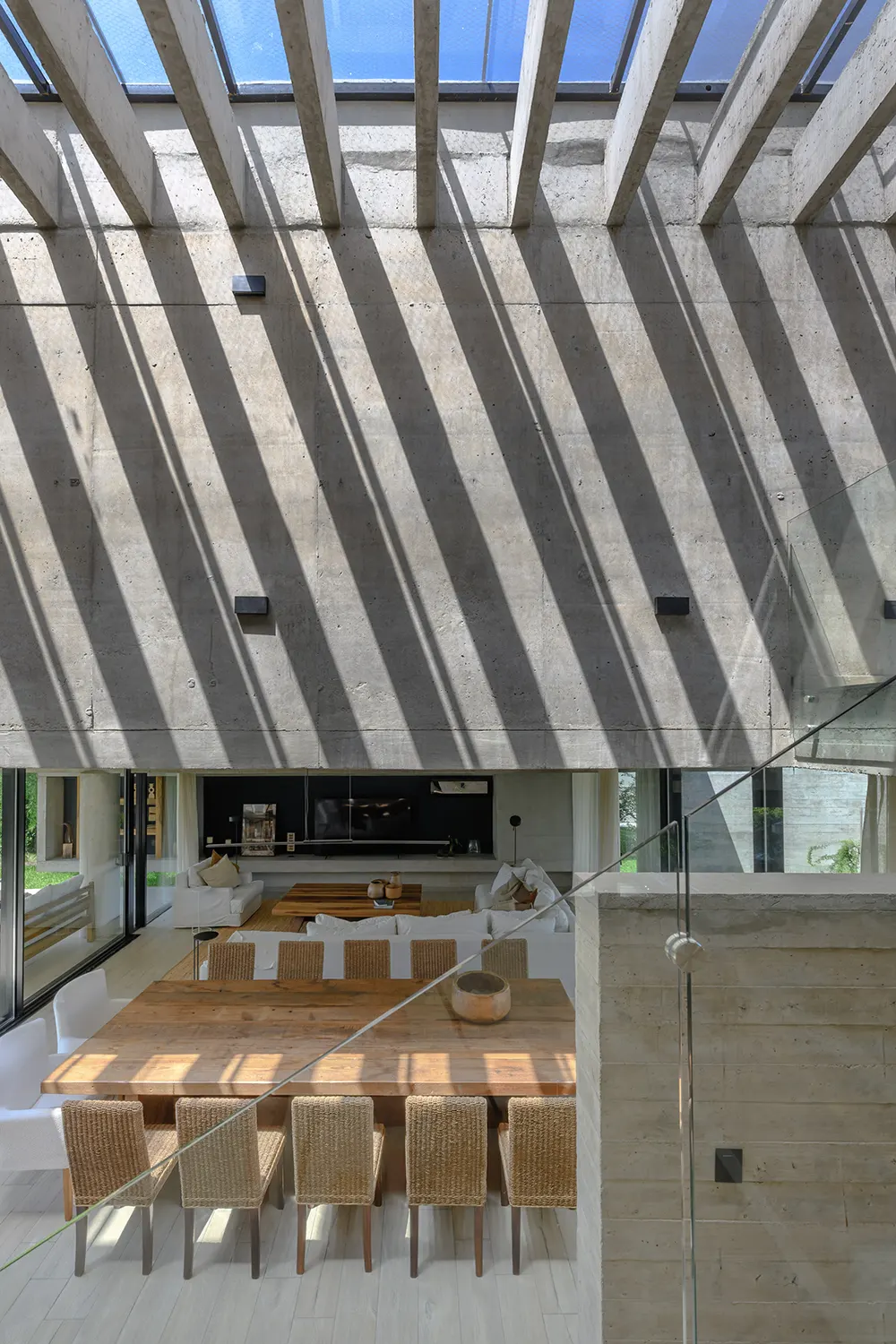
By prioritizing natural ventilation, nnCLP House reduces reliance on mechanical systems while enhancing comfort across all spaces. The result is a home that not only responds to the climate but also elevates everyday living through thoughtful architectural solutions.
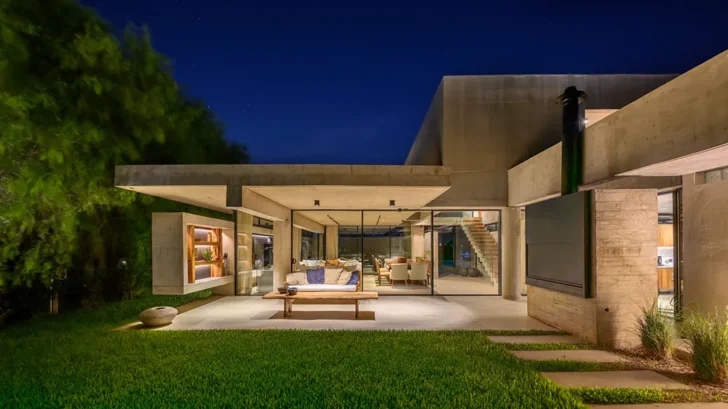
Project Name: nnCLP House
Architecture Office: nnArchitects & Arq. Bruno Giovannoni
Completion Year: 2024
Built Area: 460.00m²
Location: La Cascada Country Golf, Córdoba, Argentina
Photography Credits: Arq. Gonzalo Viramonte
Design Team: Mgtr. Arq. Luz Roda, Mgtr. Arq. Matias Dinardi / nnArchitects
Execution: Arq. Bruno Giovannoni
Engineering: Mgtr. Arq. Eduardo Rodriguez
Landscaping: Mgtr. Arq. Lucas Ruarte
Interior: Arq. Agustina Allende Posse, interiores B.AP


