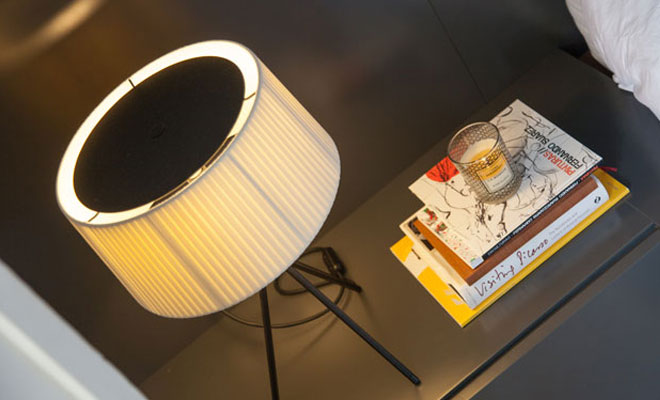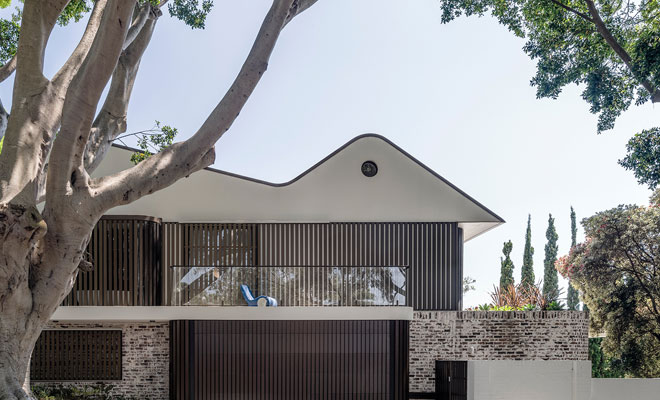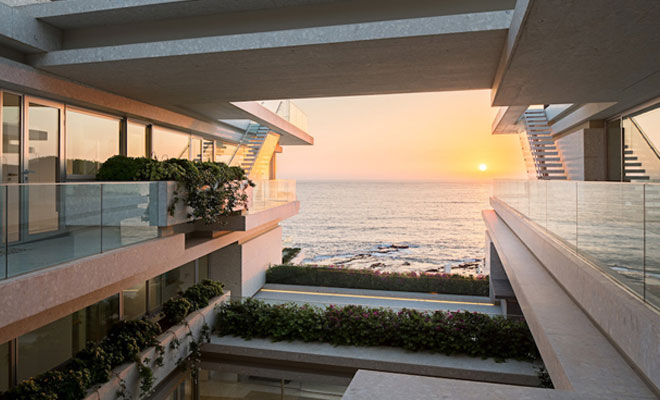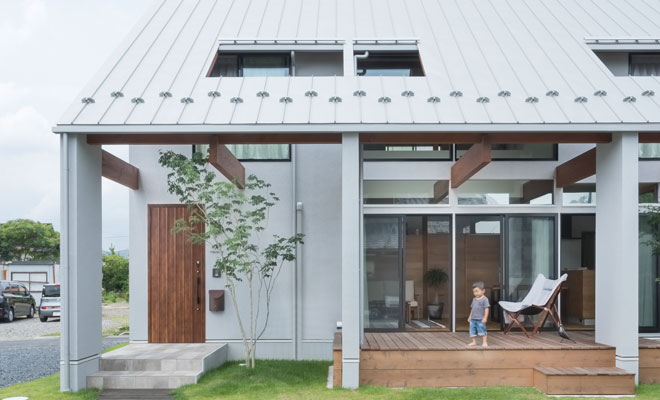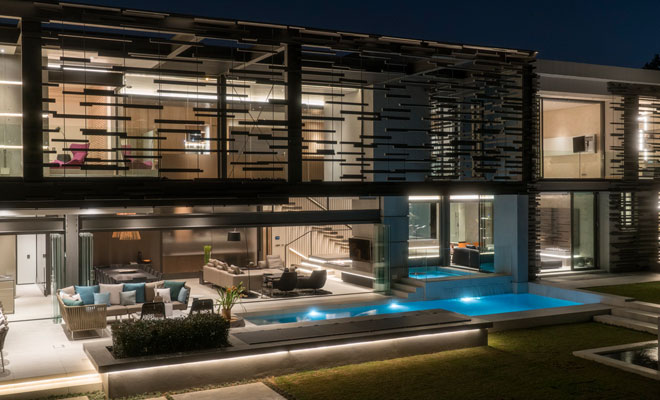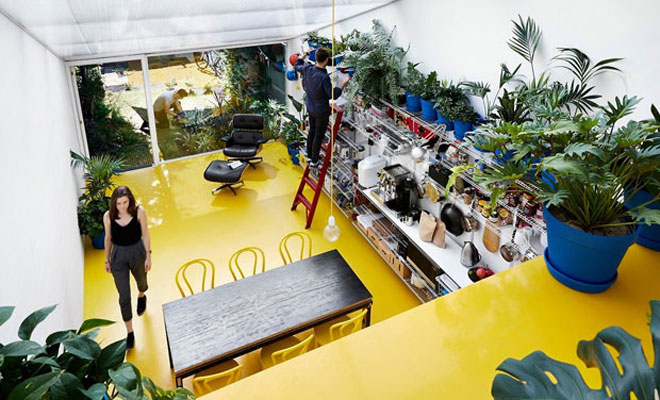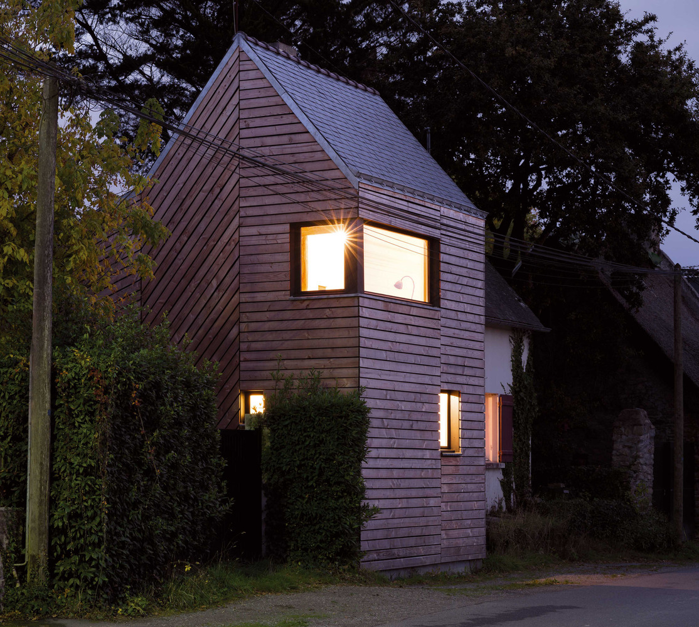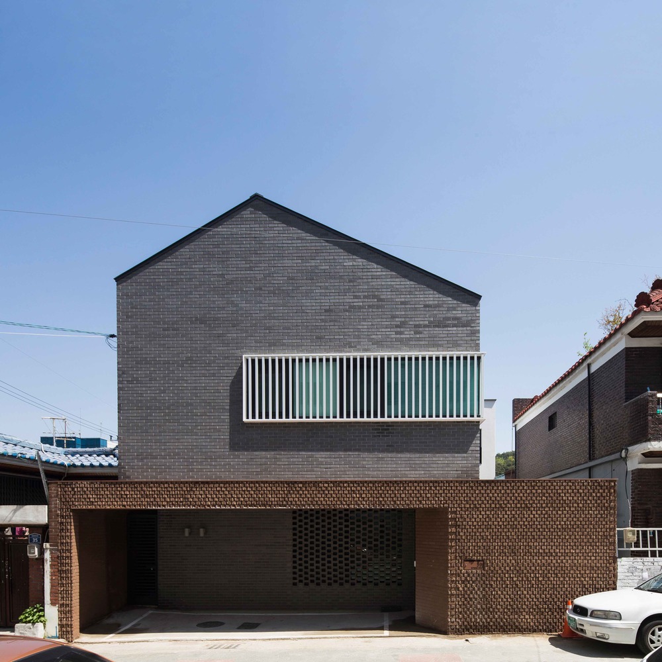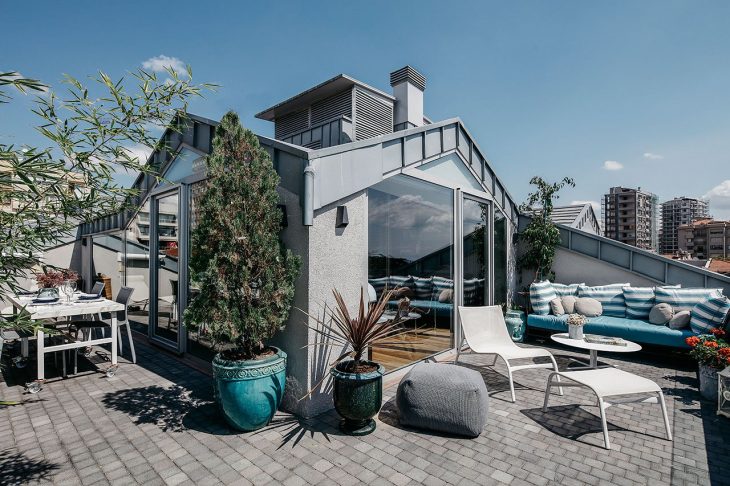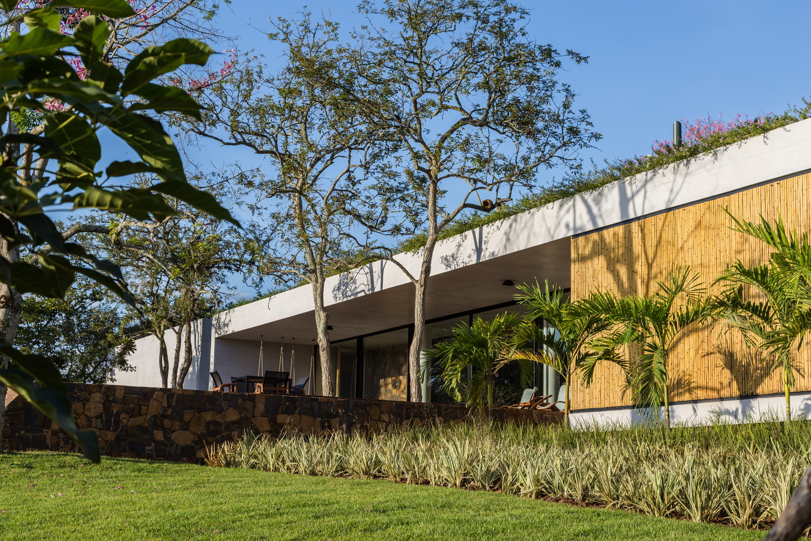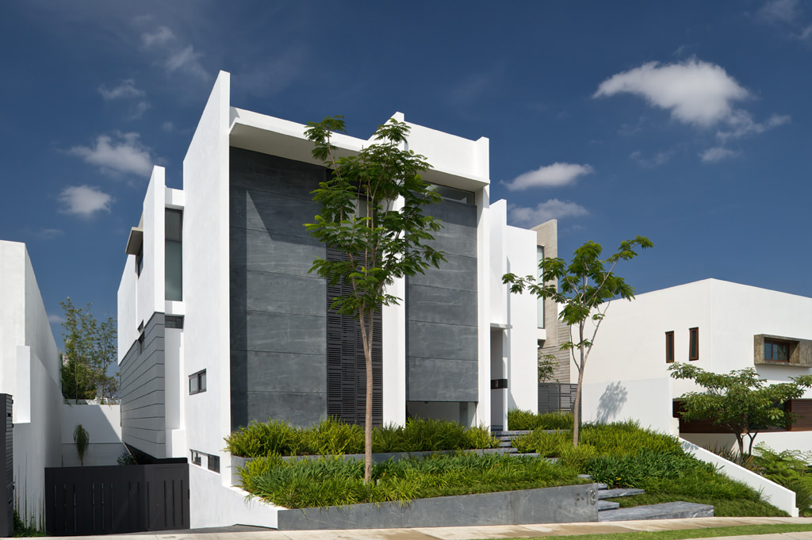5 Tips: How to Decorate Your First Home on a Budget
It’s a very exciting time buying one of the many Austin Lake Homes For sale as your first home, but it certainly doesn’t come without its stressful moments and hefty costs. Moving in with new furniture is often a headache and an expensive service unless you had plenty of help from friends and family, and […] More


