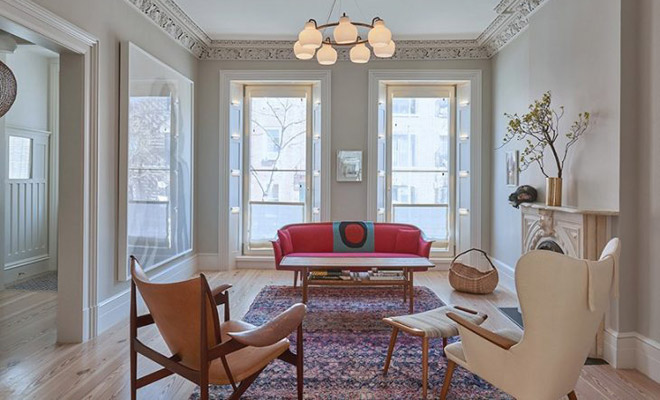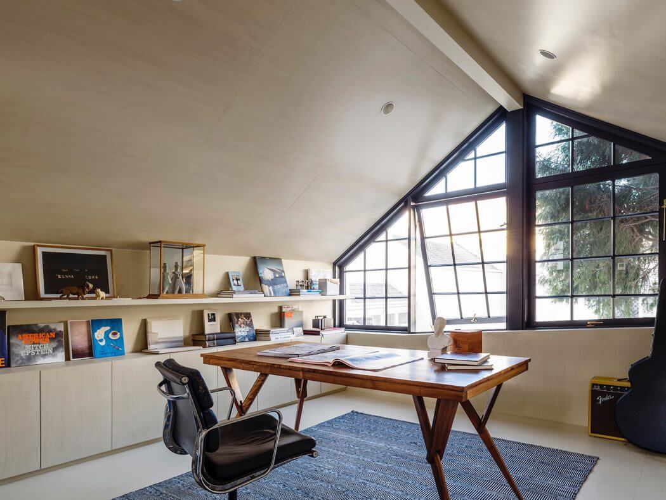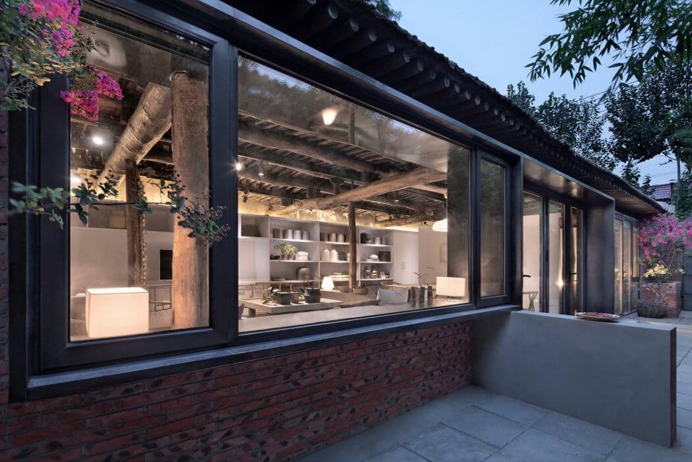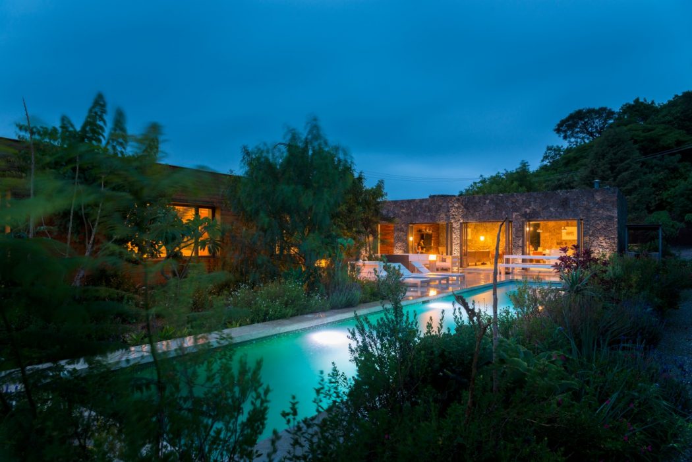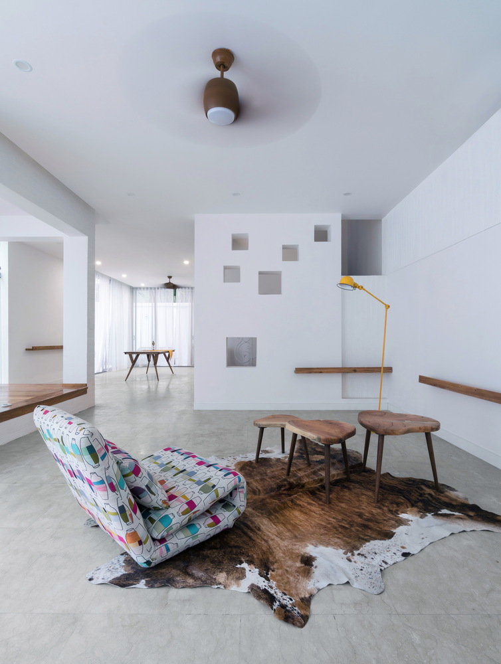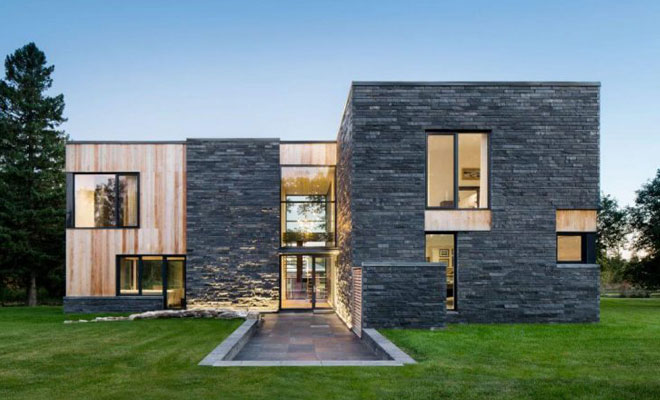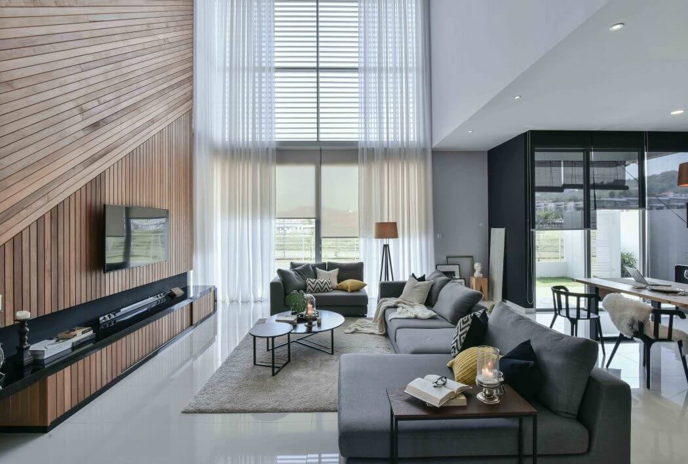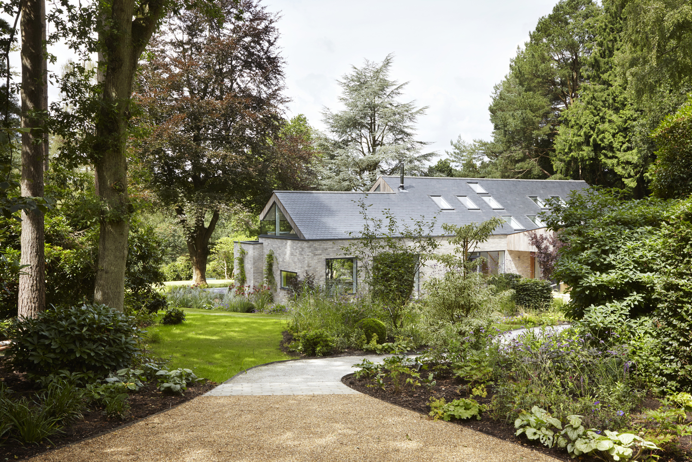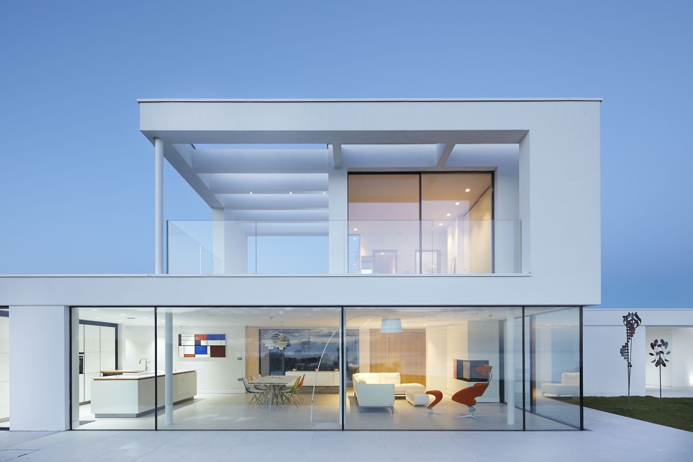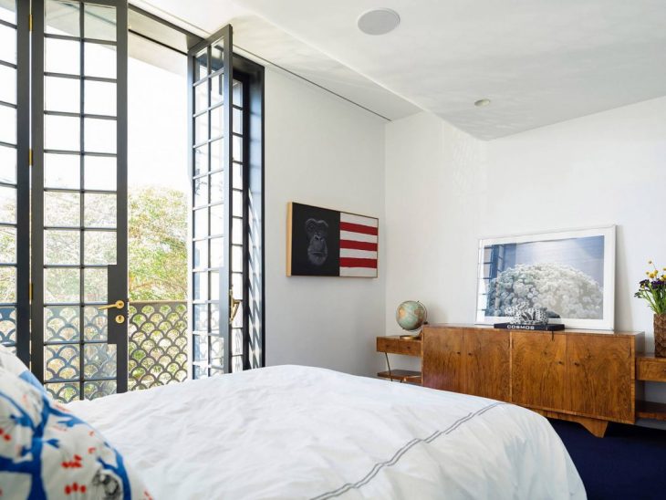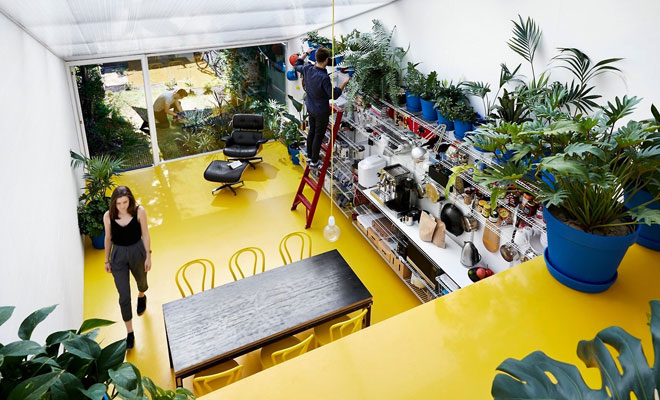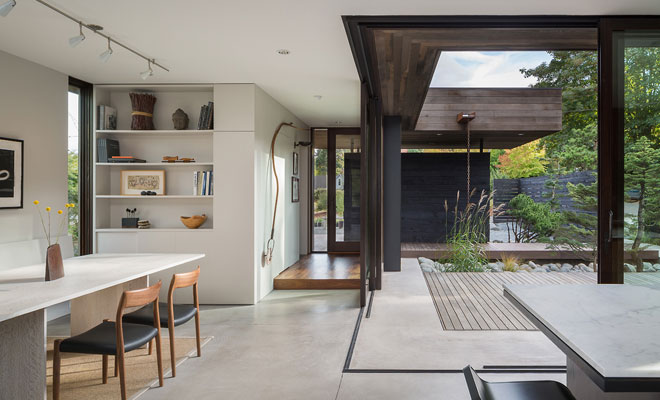The Joys of Renovating an Older Property – Hidden Problems to Watch Out For
Older homes have a lot to offer. They are usually more spacious, full of quirky features and character, and built on larger plots. However, whilst there are plenty of advantages to owning a period property, it is essential that you are aware of the potential issues you may face. However, before you start make sure […] More


