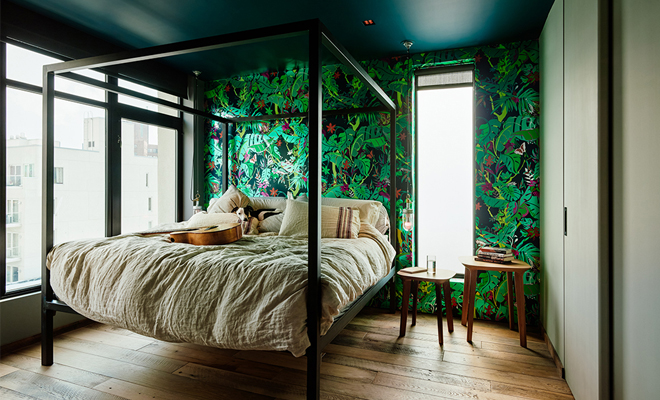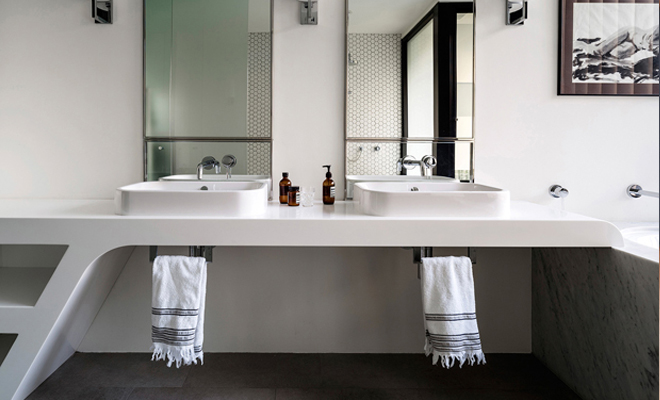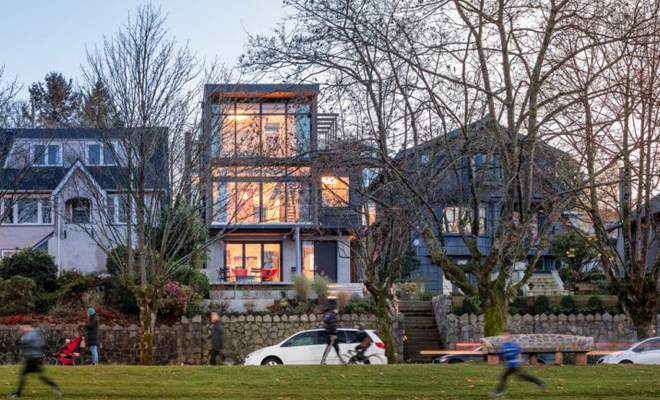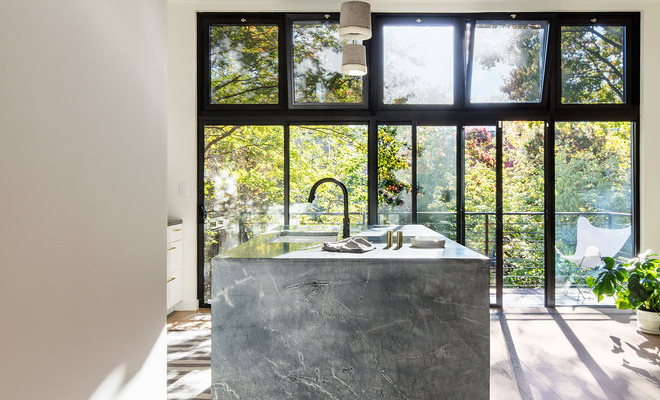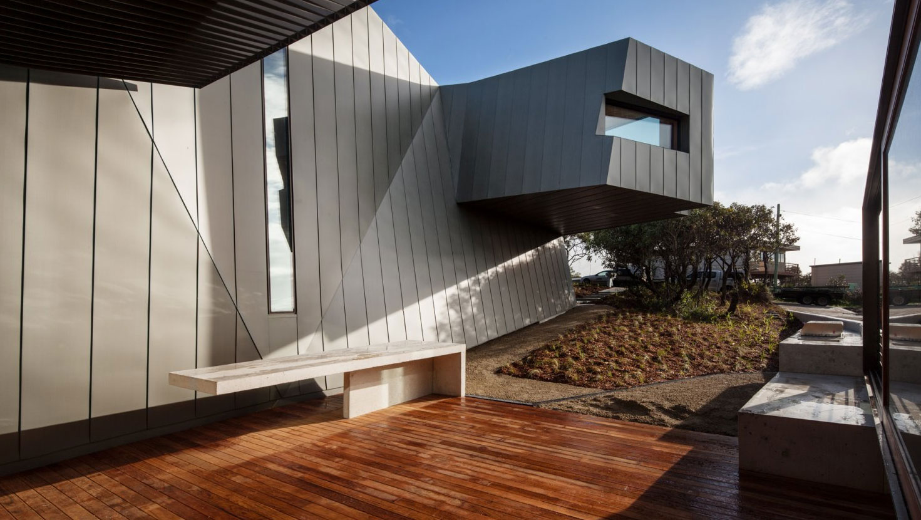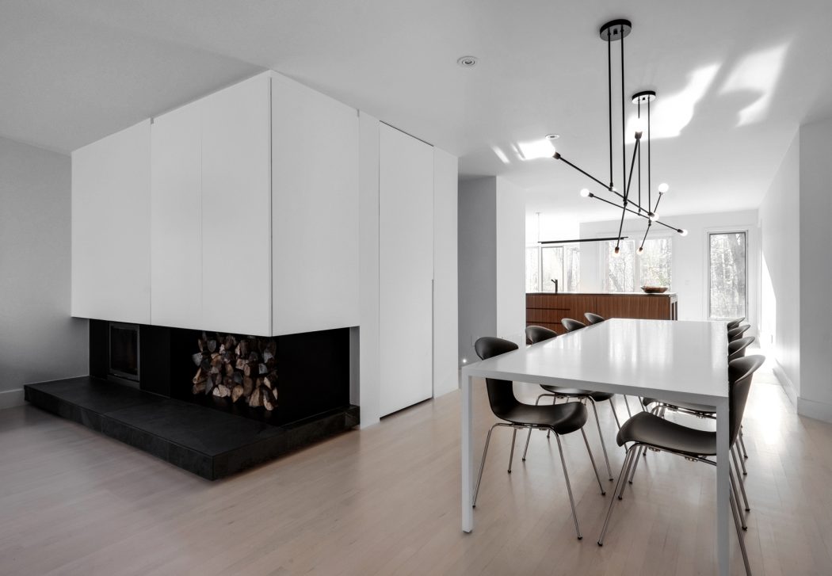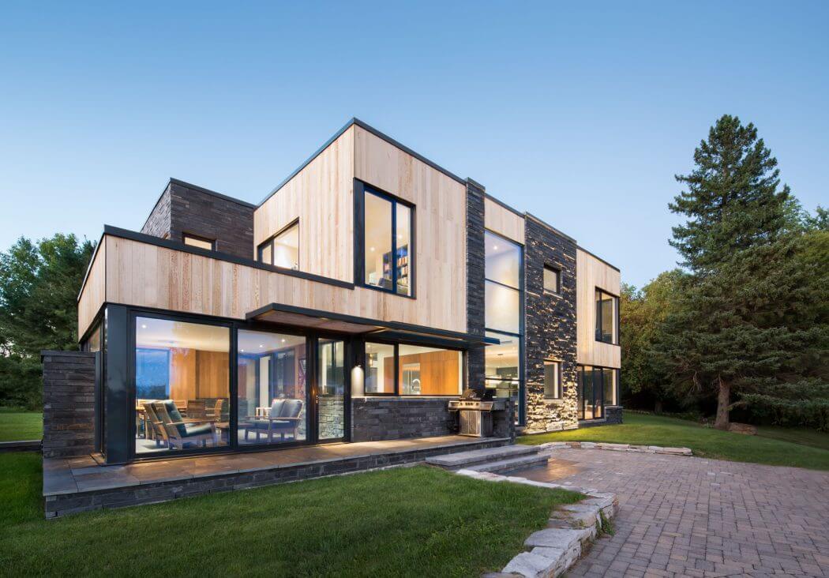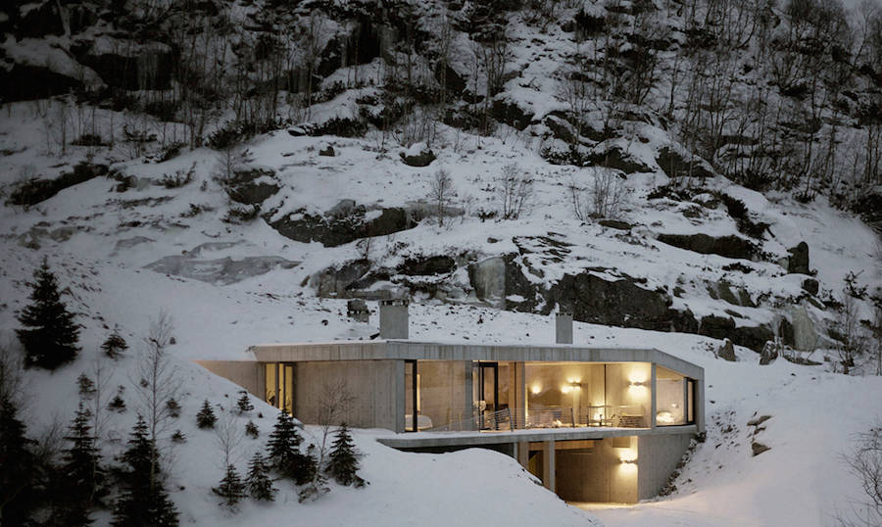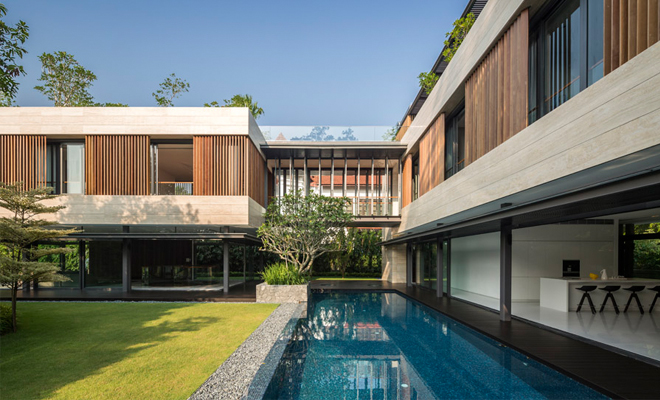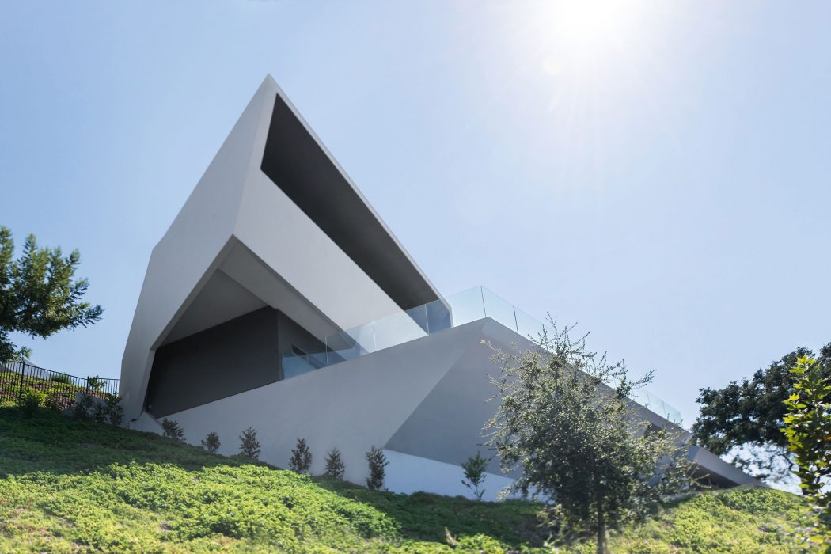Vinegar Hill Apartment by General Assembly
General Assembly architects designed the interior of this stunning penthouse by using as many natural materials as possible. After trying and failing to find an apartment with character, the owners of this space opted to combine two fairly lifeless new development apartments and renovate to perfectly suit their style. Bringing in as many natural materials […] More


