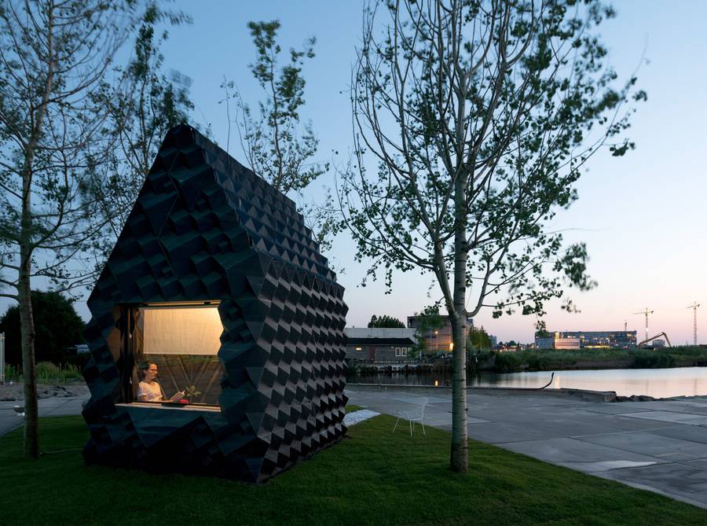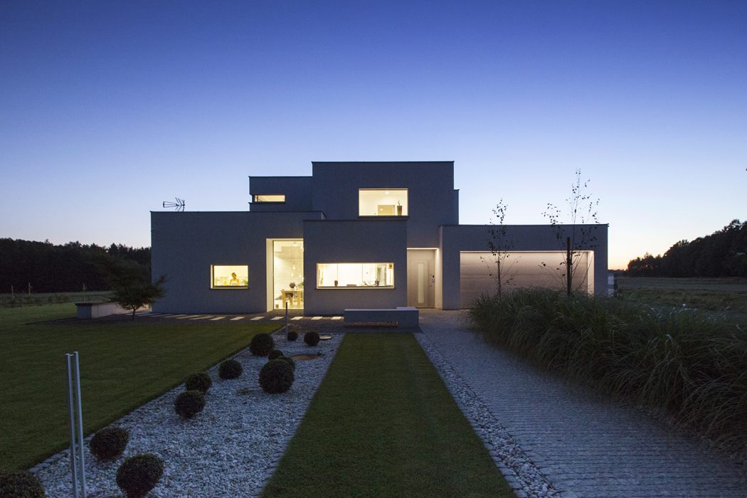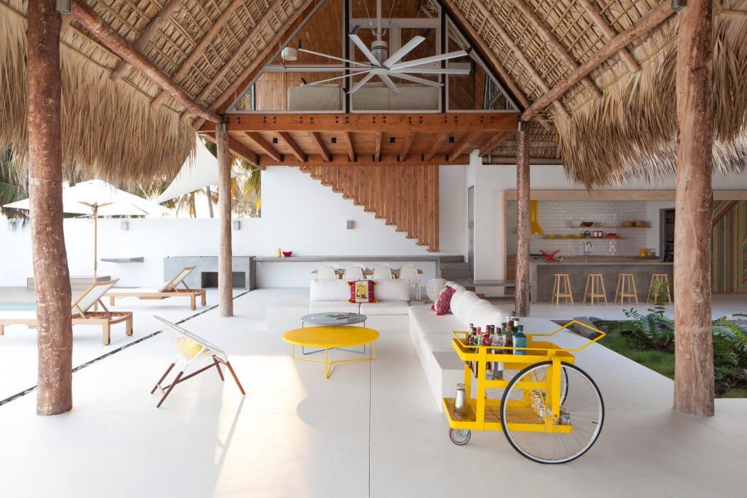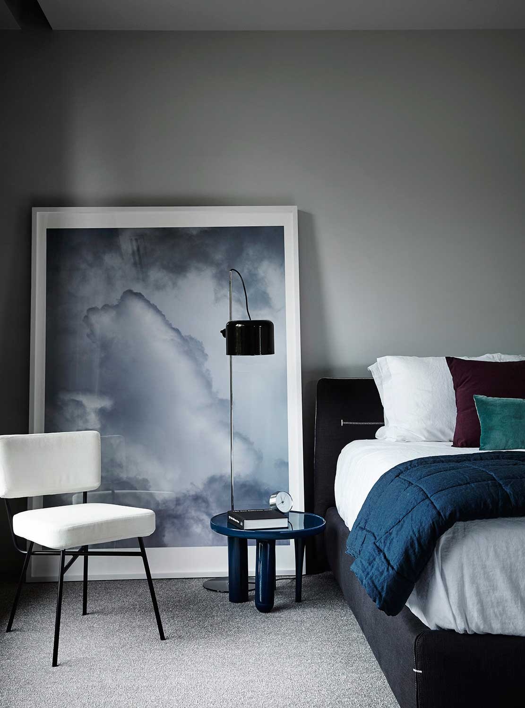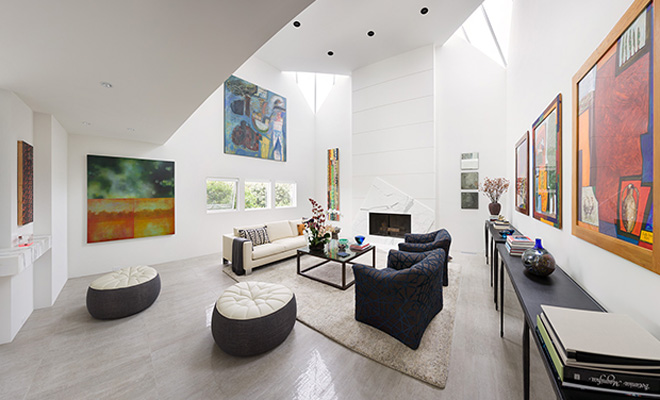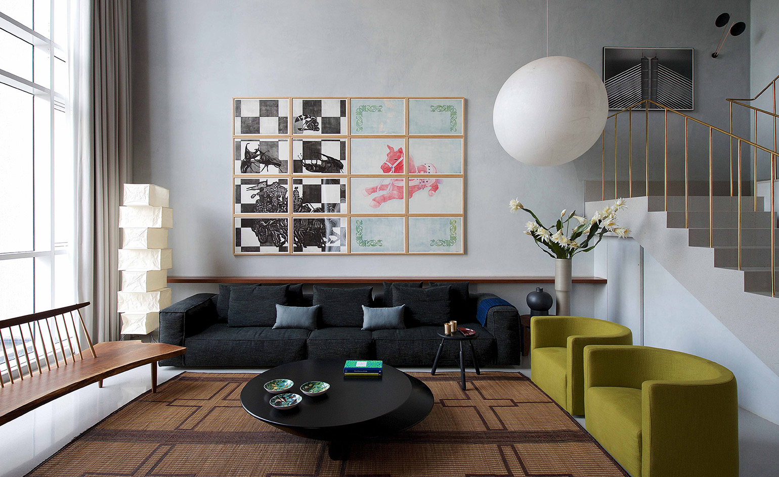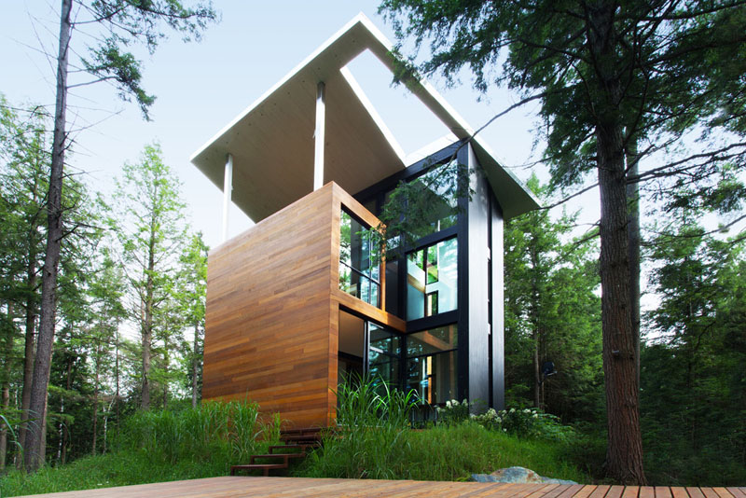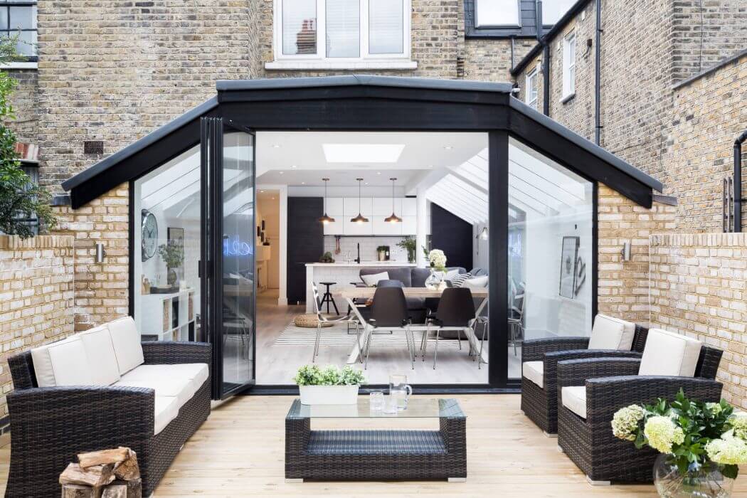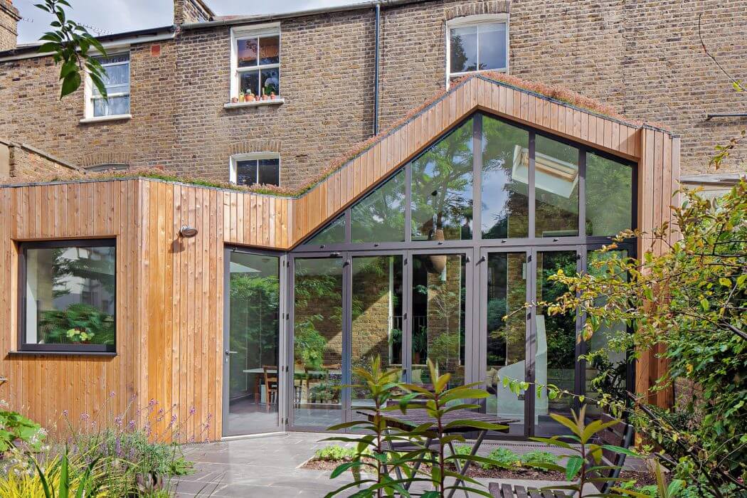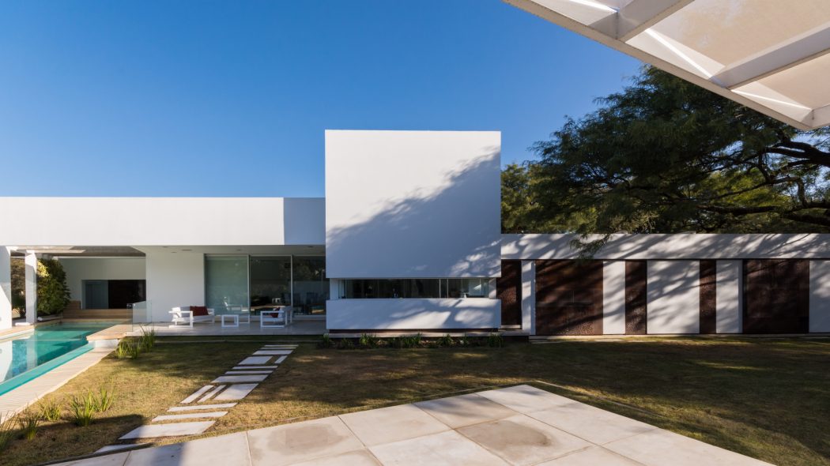3D Printed Urban Cabin by DUS architects
Dutch studio DUS Architects has designed a 3D printed an eight-square-metre cabin and accompanying bathtub in Amsterdam, and is now inviting guests to stay overnight. They used biodegradable plastic to show that 3D printing can also be a form of sustainable development solutions. The sustainable dwelling also addresses the relation between indoor and outdoor spaces […] More


