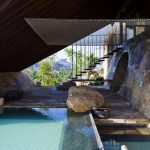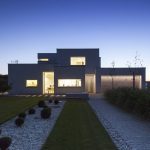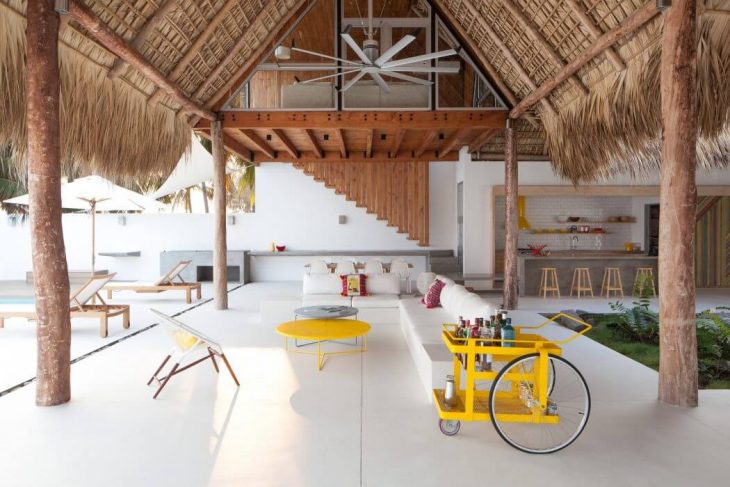
Cincopatasalgato designed this breath taking beach house located near San Salvador Take a look at the complete story below.
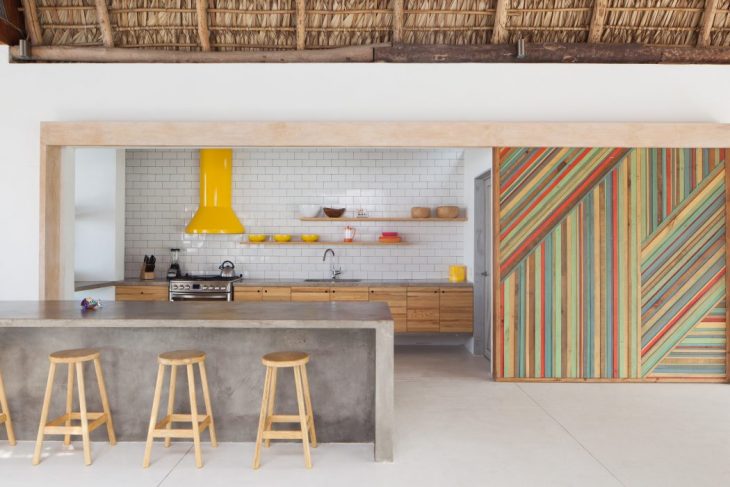
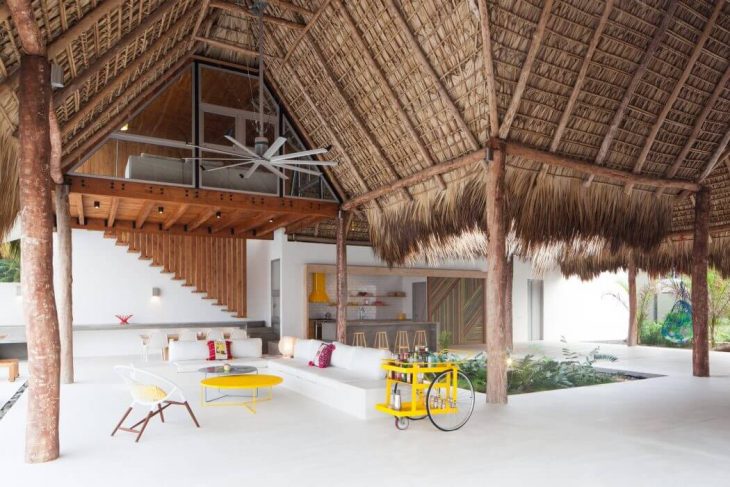
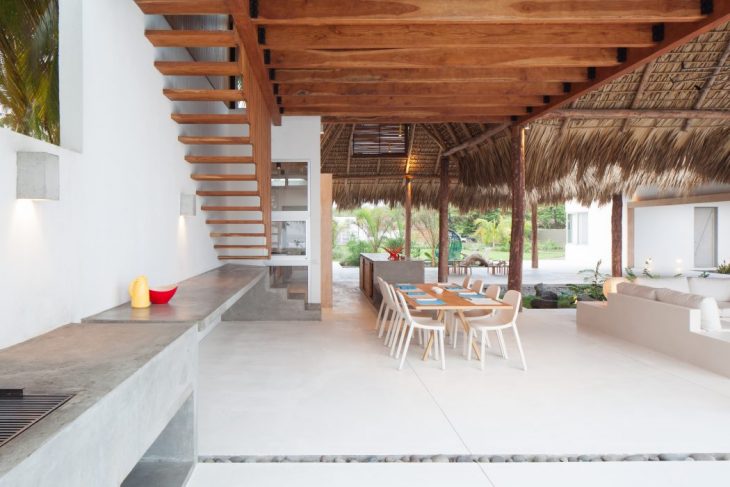
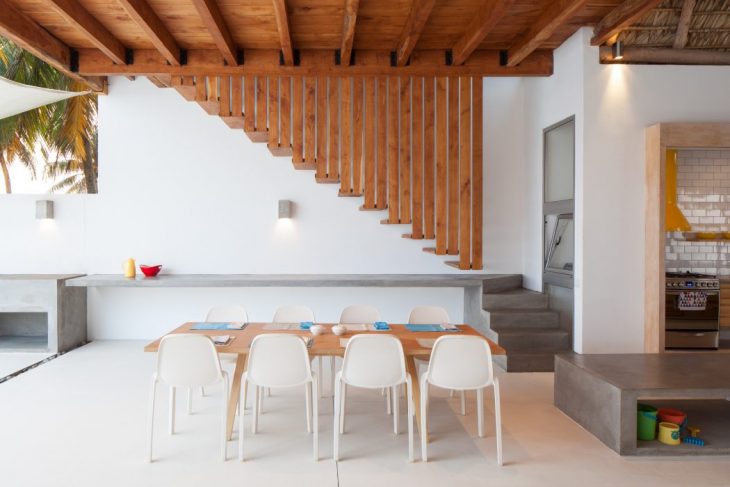
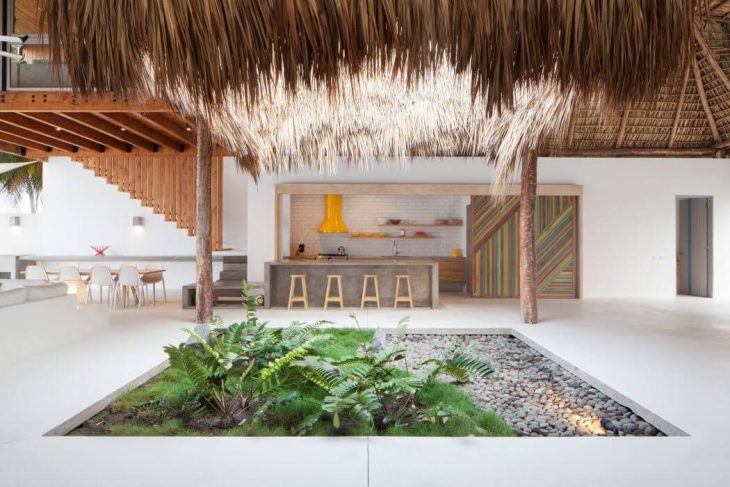
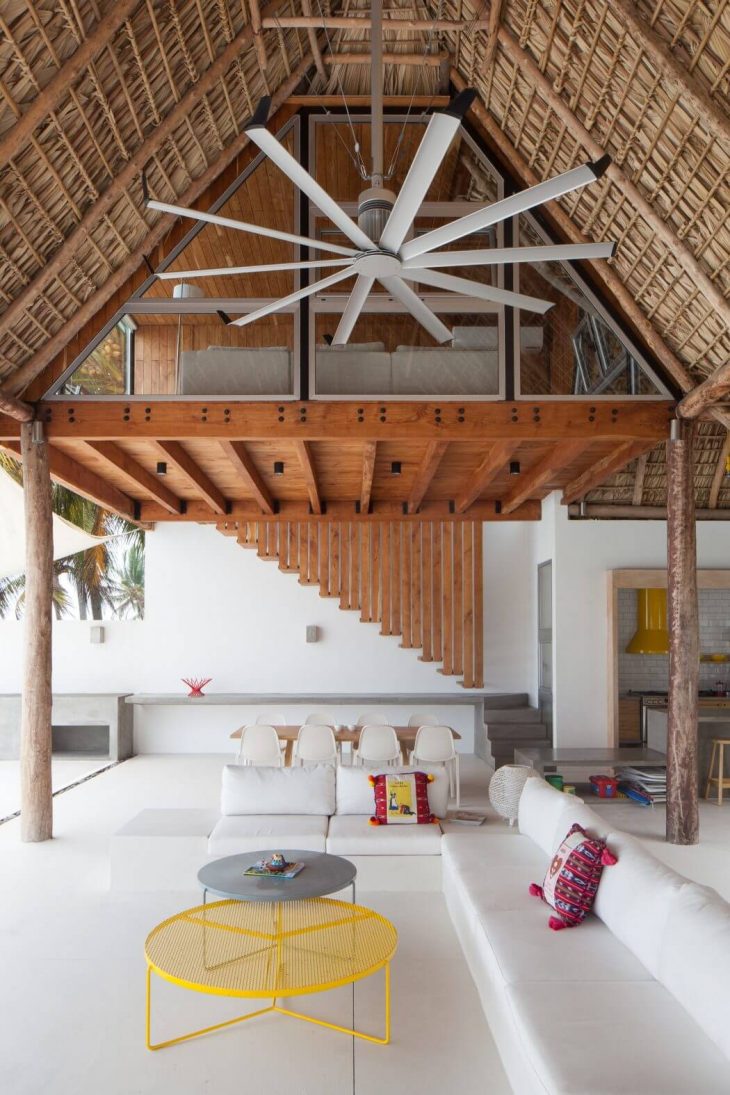
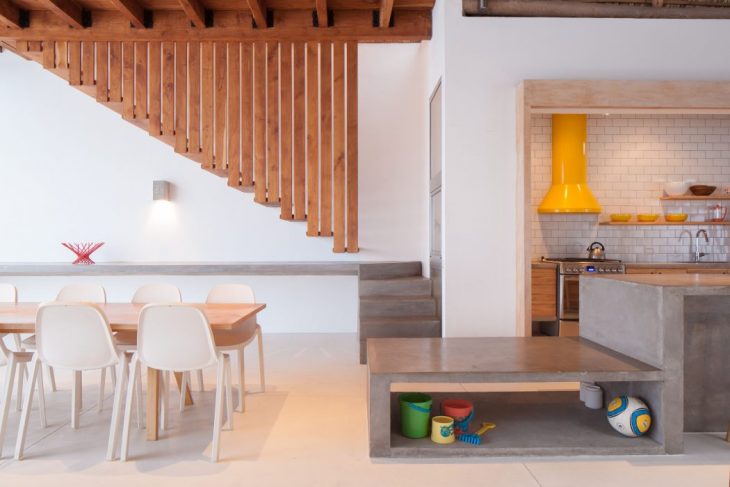
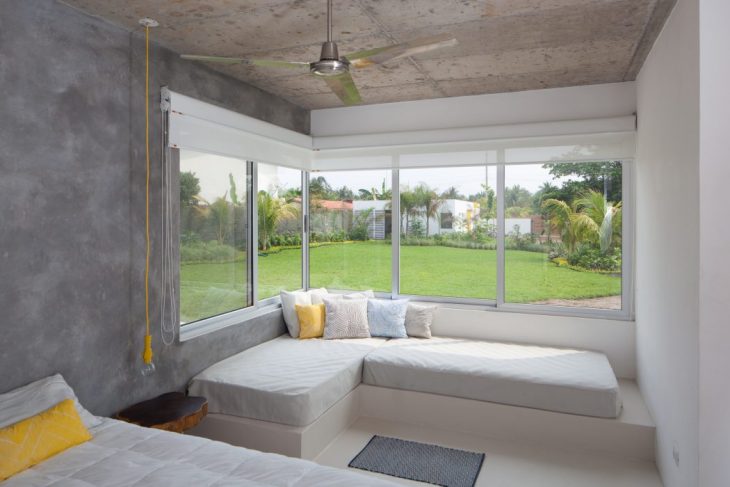
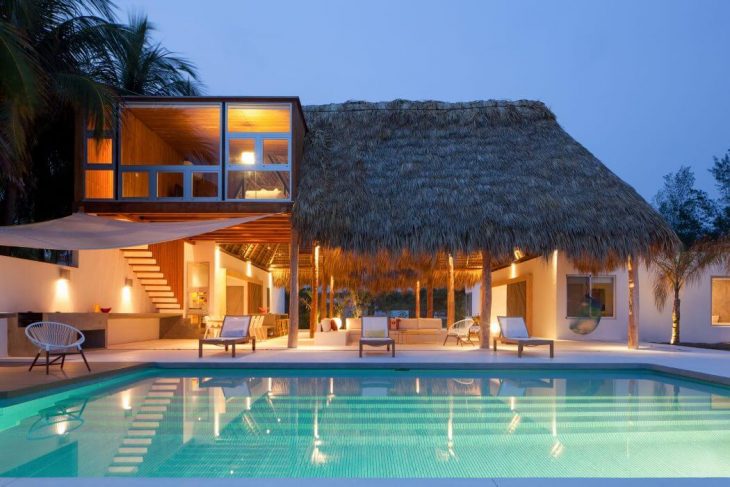
Happy, serene, gentle, friendly, good-hearted young family of 4 built this beach house at Costa Azul, an hour and half away from San Salvador and close to the border with Guatemala.
Husband and father works in capital investment and wife and mother is the owner of La Luna de Mateo in San Salvador, a kids’ playhouse that caters to their imagination and need for
exploration.
Both born and raised in El Salvador, they resettled in their native country after years of traveling and living abroad to build a home that spoke to their gentle nature. Their new home, built right on the beach, allowed their children Mateo and Luna, 6 and 4 respectively, to play and explore at their hearts’ desire.
Between choosing the location and designing the home, their ideal home would have the following elements – simple, elegant, inviting, and connected with nature, with modern yet rustic
details – as they told Jose Roberto Paredes, the architectural designer. For Jose Roberto, “paradise”, was the only word he could use to describe what they were in search of and what
he wished to design and build for them.
The couple chose the kitchen and the pool to be the focal points of the house. The “back” of the house – the outdoor area, their “island of relaxation and fun” in the words of Jose Roberto, has the ocean as their garden, large swimming pool, and an area to play soccer and bocci ball, with fully equipped barbeque kitchen.
For the owners, both lovers of fresh food and cooking, their beautiful interior kitchen and dining area allowed them to prepare small and elaborate meals with their young children, both cuisine lovers, and host family and friends.
The other parts of the home had simple and private rooms that opened up and closed so that they and their guests can share as a big family during the day, and sleep in privacy during the
night. The home was also designed with small interior gardens, enhancing the sense of a green island. This green island feel was combined with artful use of the sanded landscape as part of
the design.
Lastly, to satisfy owner’s appreciation of modern elegance, Jose Roberto chose floor to ceiling and wall to wall sliding doors thought of as movable and utilitarian art, and large windows
throughout the home. The sliding doors and windows are custom designed. The house is 4000 sq ft, with 1 main bedroom, 3 guest bedrooms, each with its own bath, interior kitchen, dining room, living area, a kids’ play area, pool, an outdoor dining area a tv area on the mezzanine, a guest bathroom, and three storage areas.


