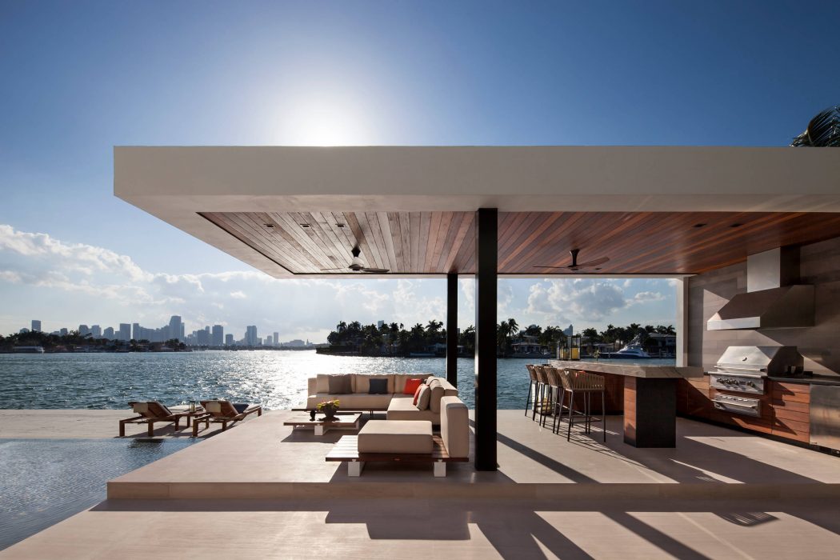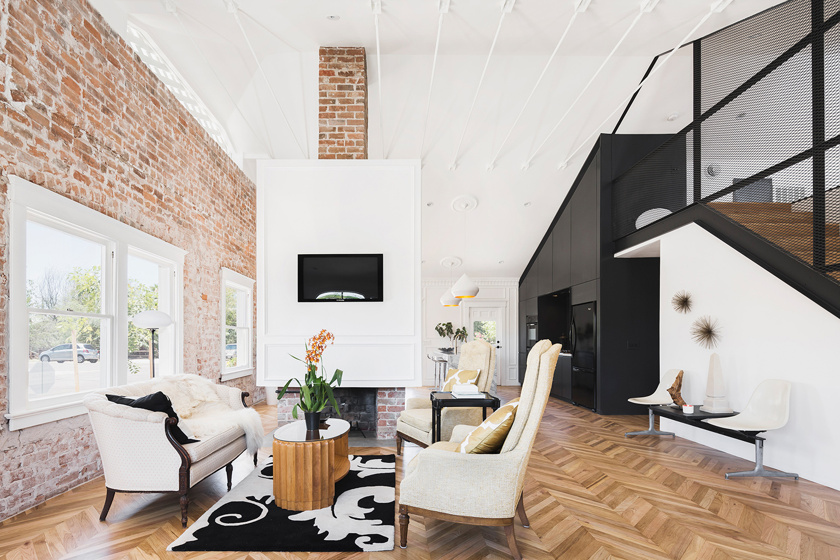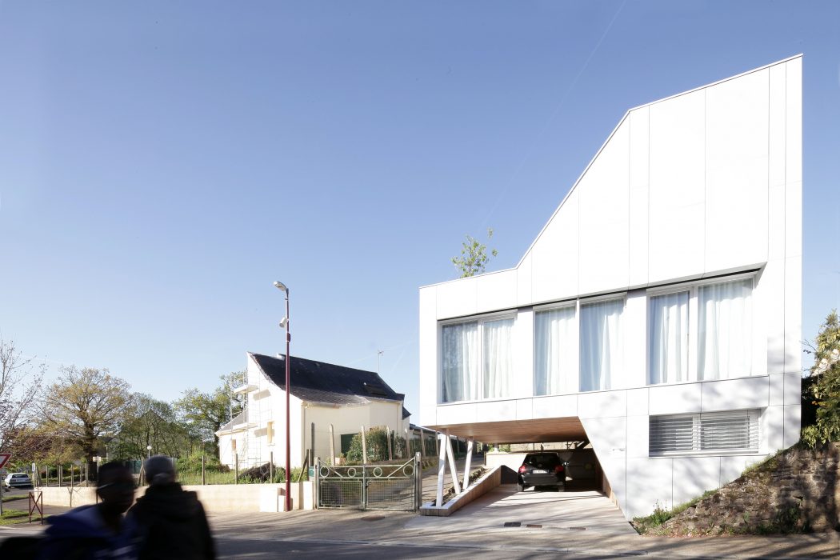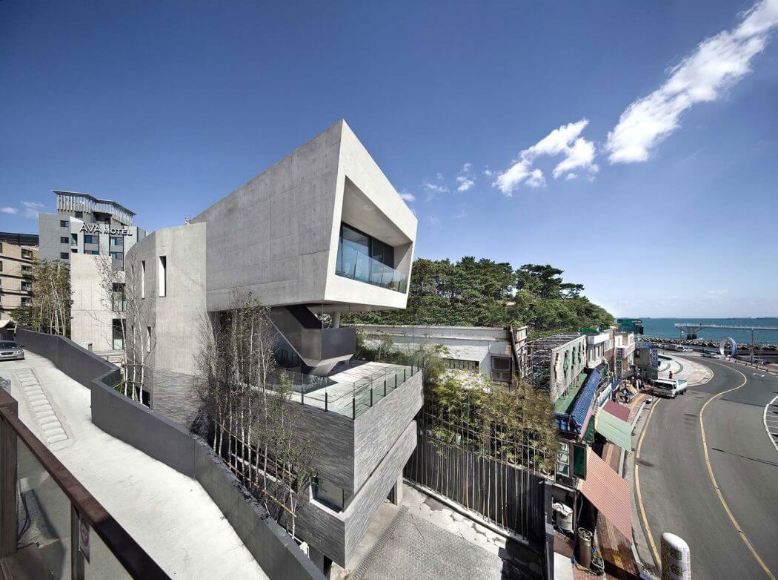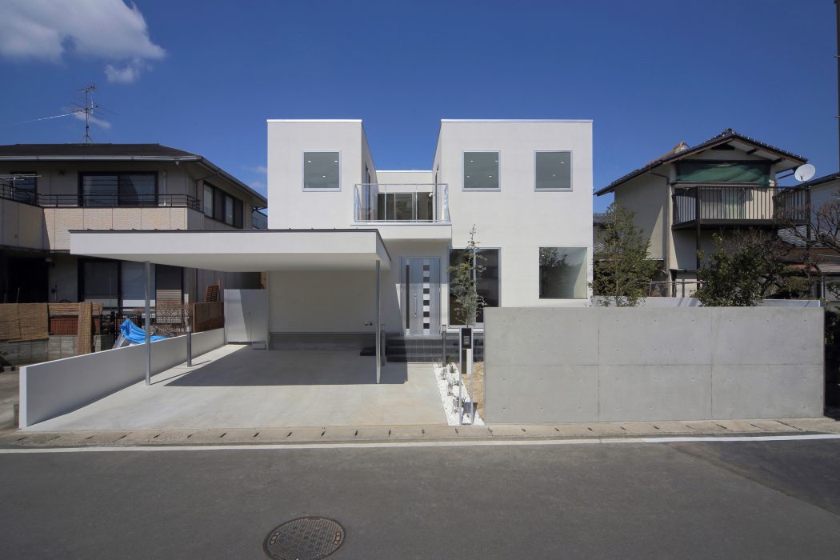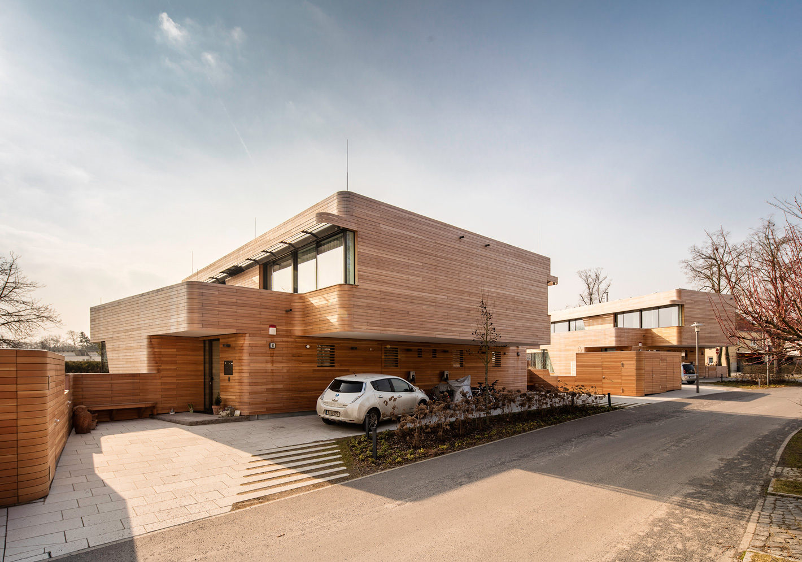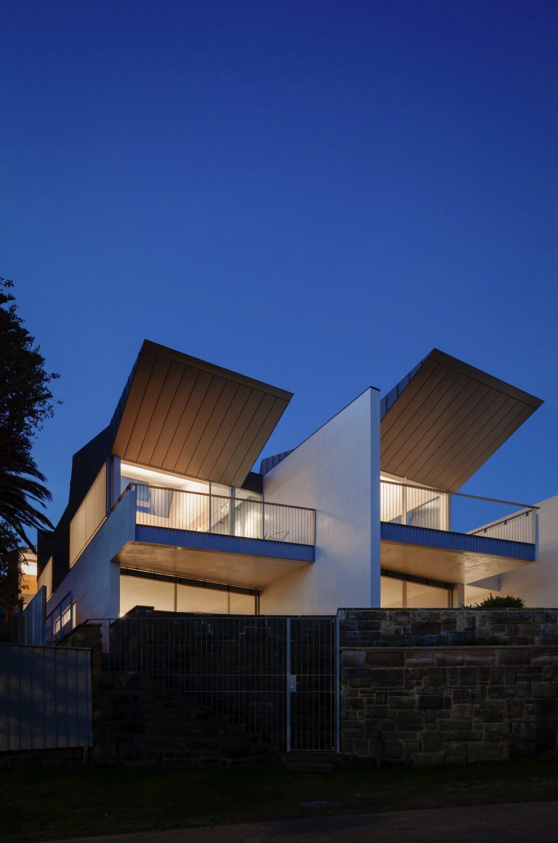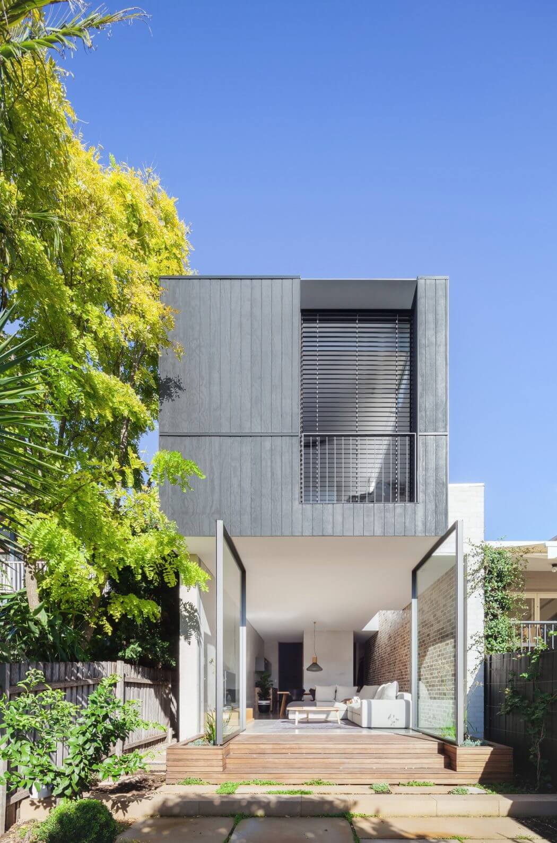The Mill House by Gert and Karin Wingardh
The Mill House by Gert and Karin Wingardh from Wingardh Arkitektkontor is the last add to series of structures on Johan Dieden’s farm located in countryside of the Vastra Karup, Sweden. The house is a manifestation of the Swedish ritual of sauna and bathing. The house is a relationship between inside and out and a simple balance of […] More






