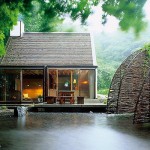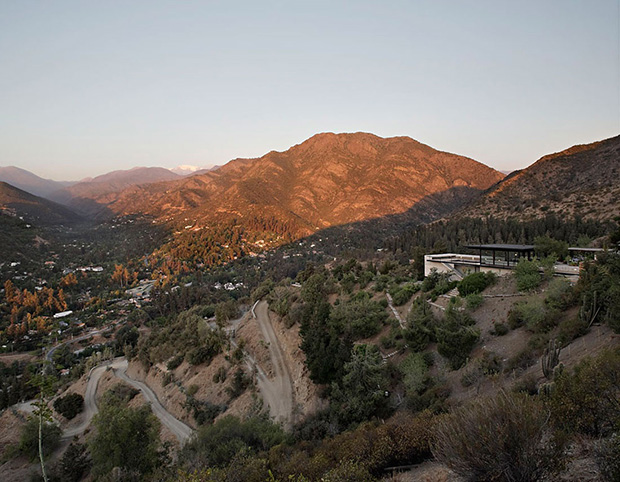
Casa Camino a Farellones, designed by Max Nunez, is located in the valley of the Mapocho river, a few kilometers west from Santiago towards the Andes Mountains. 15 degrees slope site is interrupted by a horizontal plane of 8 x 36 m2. The living area is placed on the platform, while the sleeping zone is under it.
The pavilion is a more or less empty space, which can be occupied in several ways; it contains cooking equipment, a comfortable table and furniture. It counts with some surfaces that accept collections of things, which are the natural extensions of the life style of its inhabitant. From here, the glance goes through the windows towards the mountain range, the depth of the valley, the pines, the immediate exteriors, that is to say, the sense of sight posses all the fields of vision in a concrete way. – from the architect
See more after the jump:
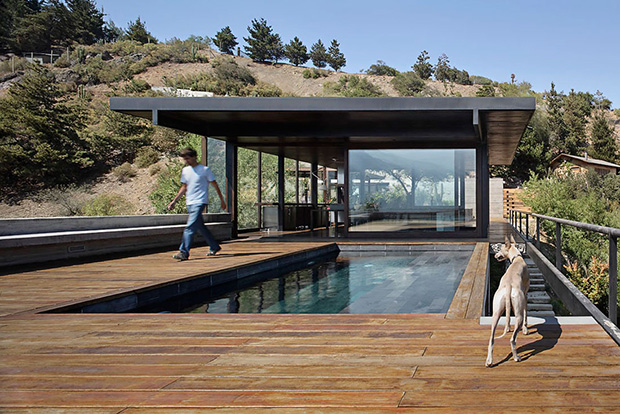
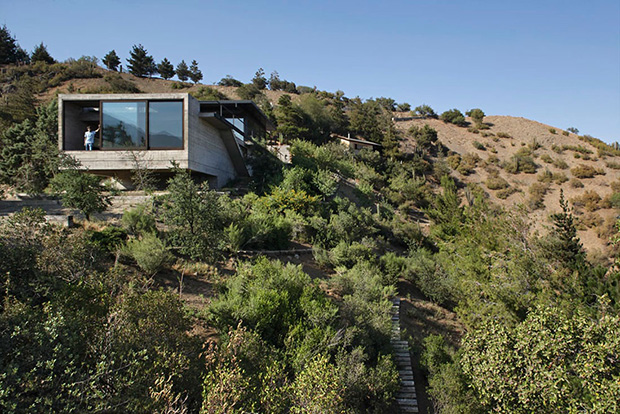
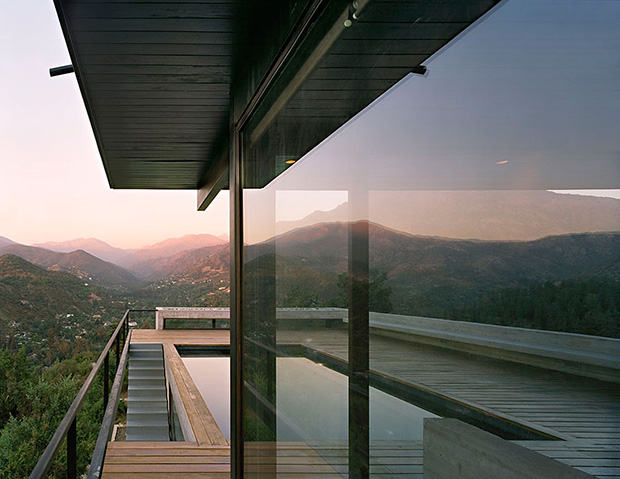
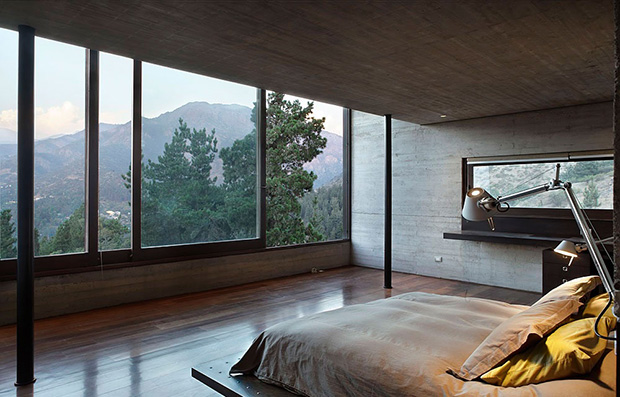
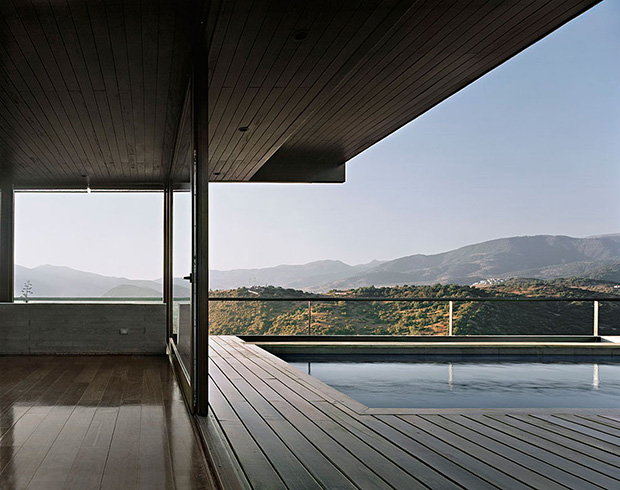
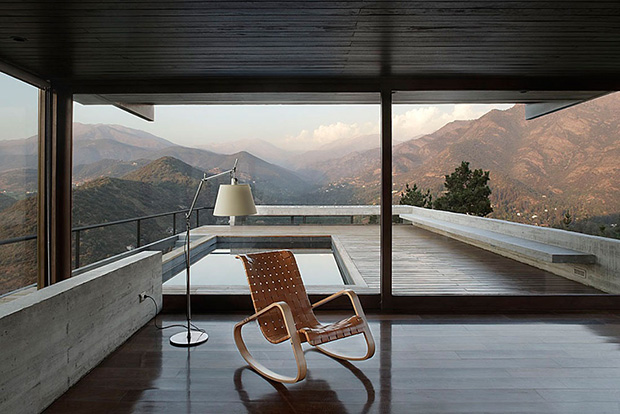
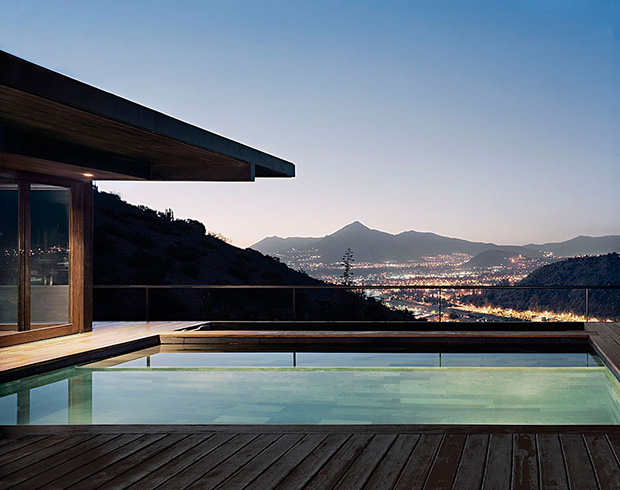
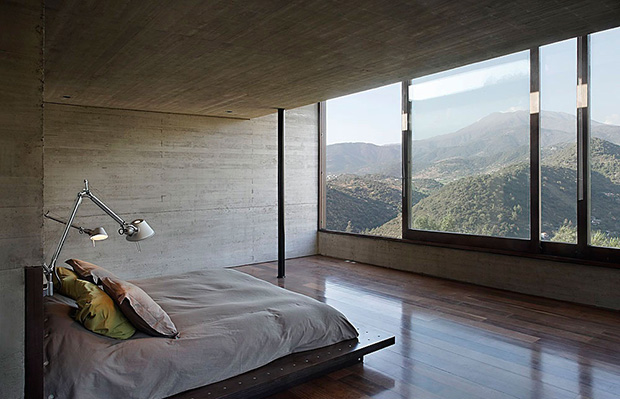
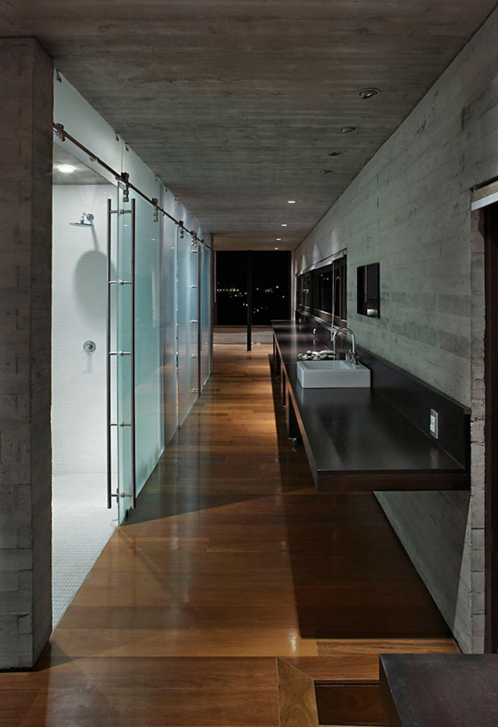
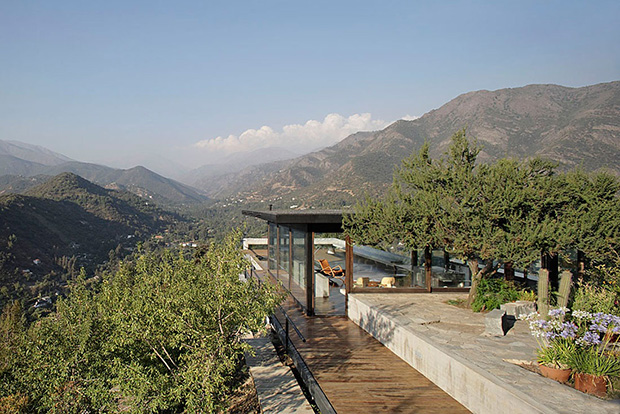
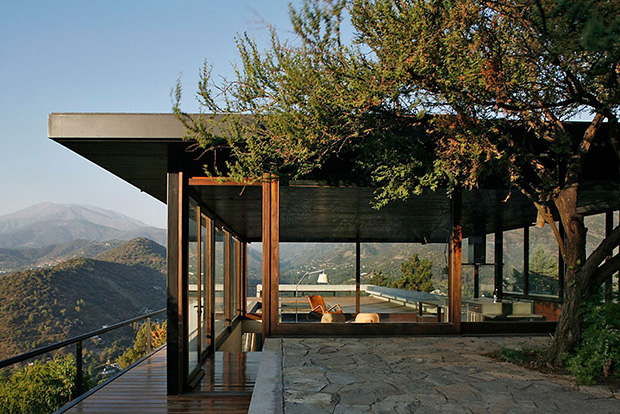
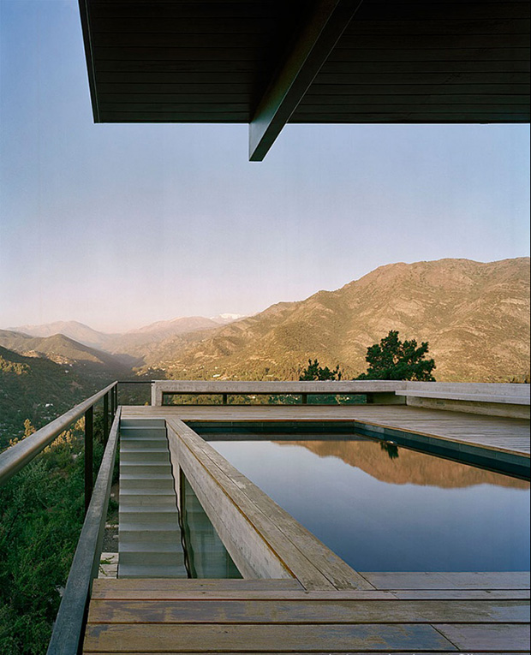
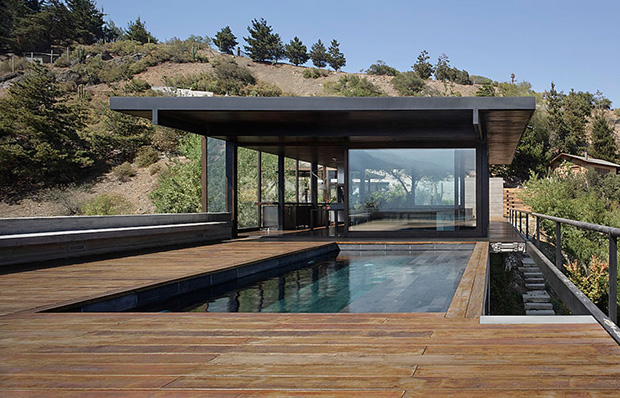
All images by James Silverman



