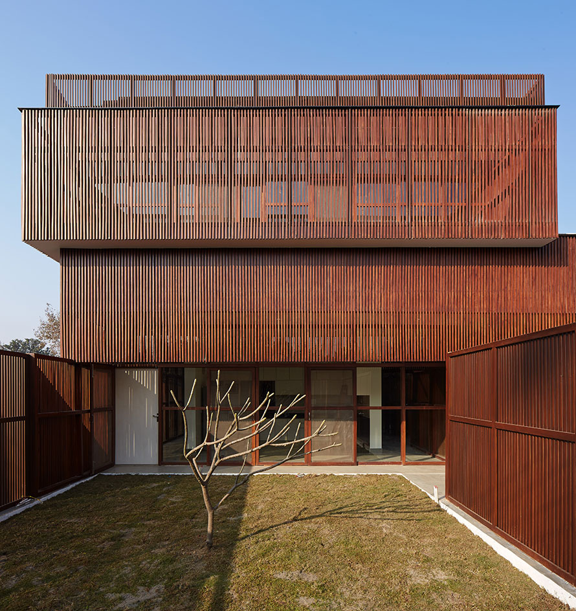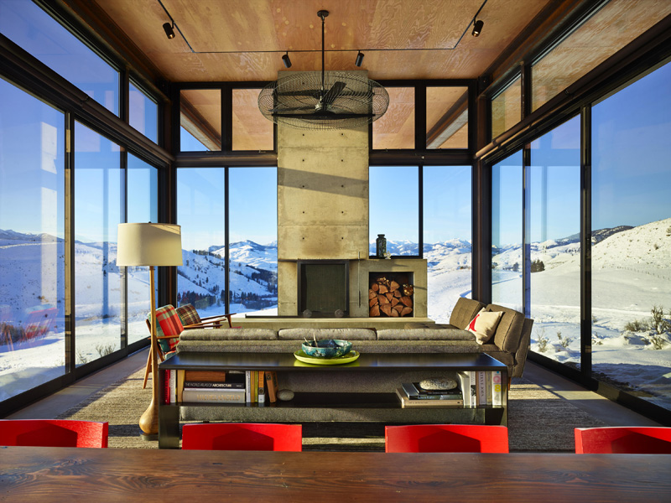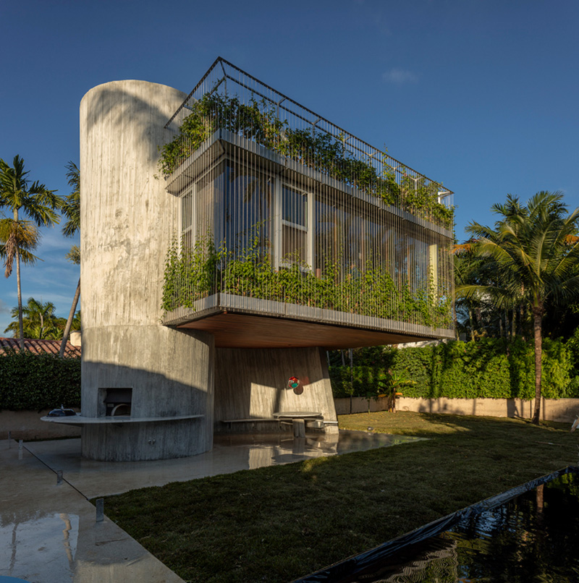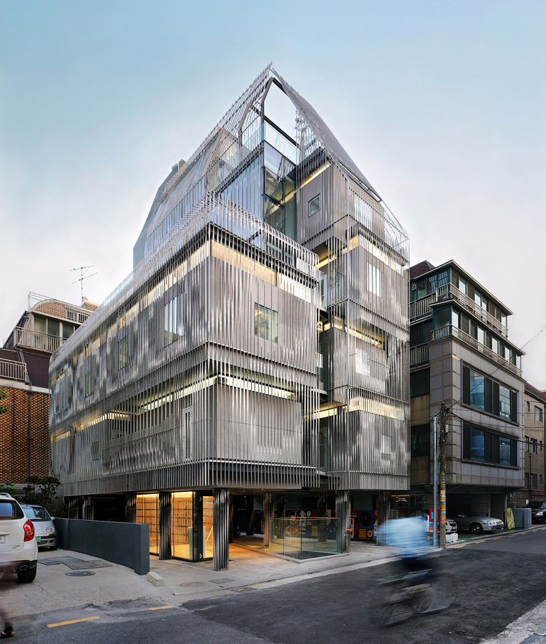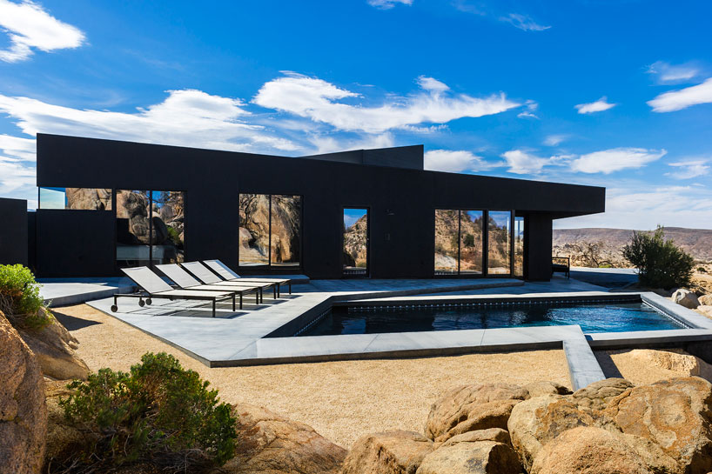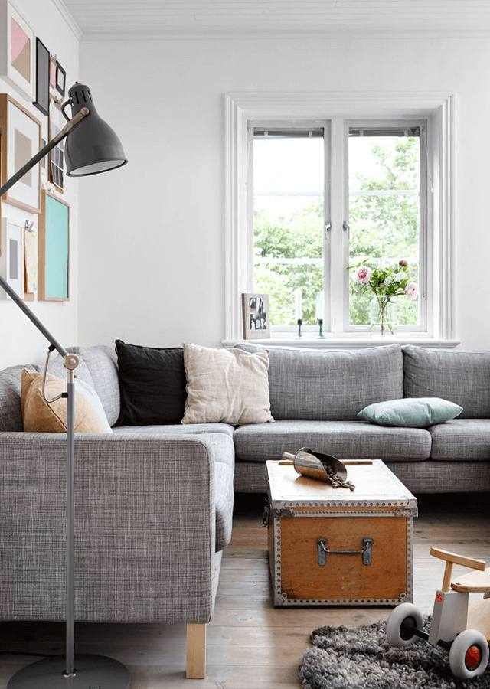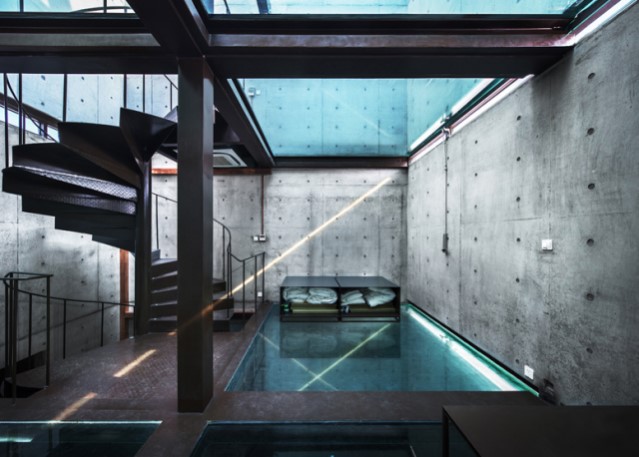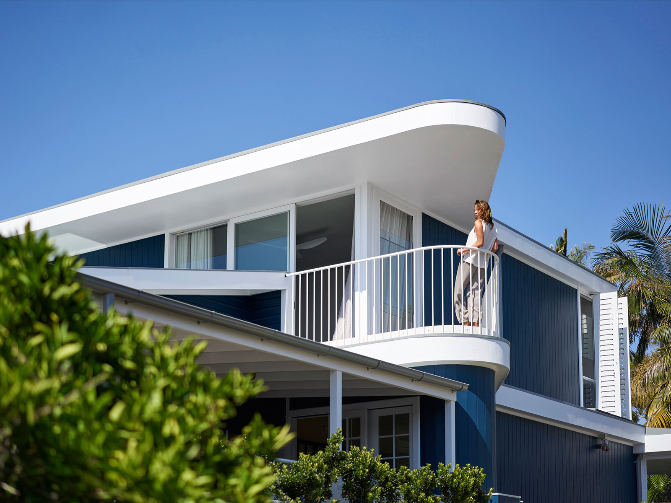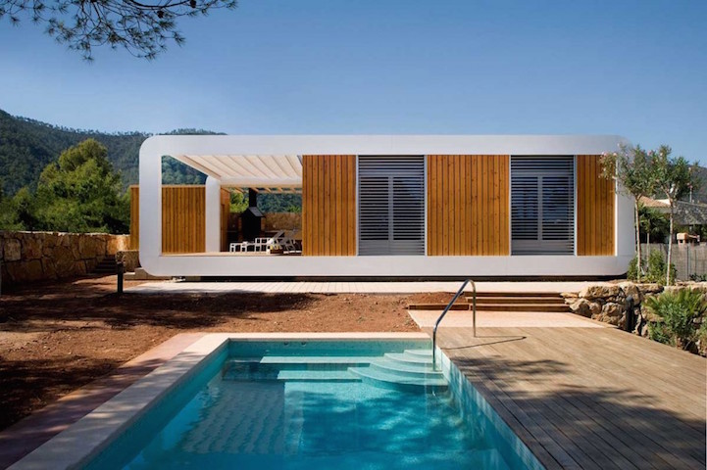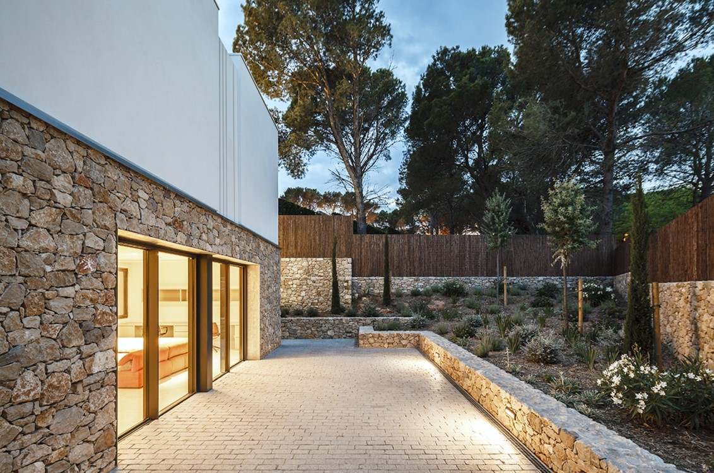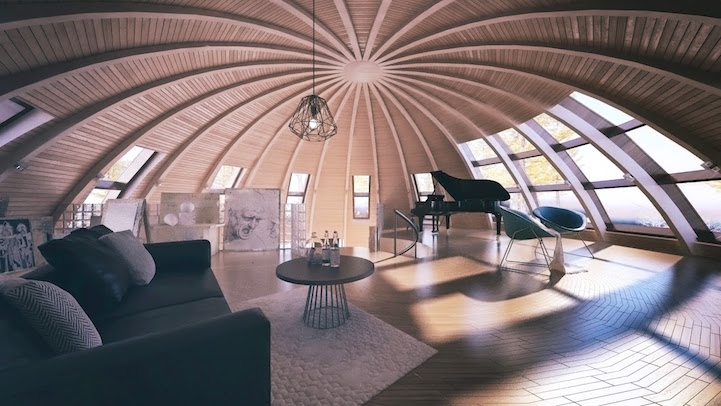The Lattice House by Sameep Padora
The Lattice House by Mumbai-based architect Sameep Padora is located in a suburb on Jammu city’s outskirts in northwest India. The structure is defined by its characteristic, permeable skin made of horizontal bands of vertical wood lattice screens. The lattice facade elements act as the structure’s envelope, wrapping around everything, from balconies to the house’s […] More


