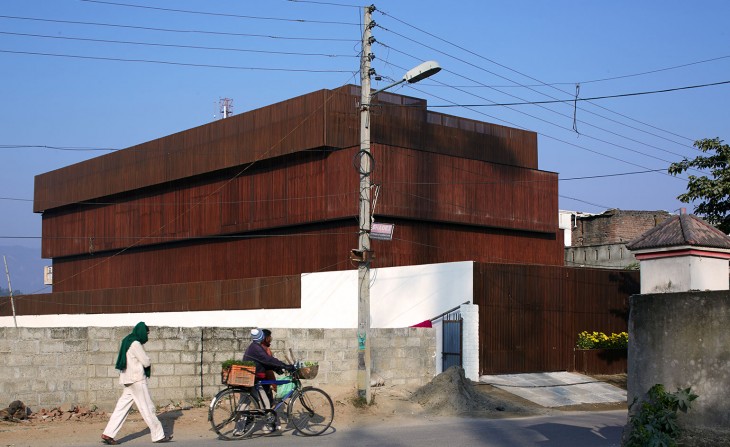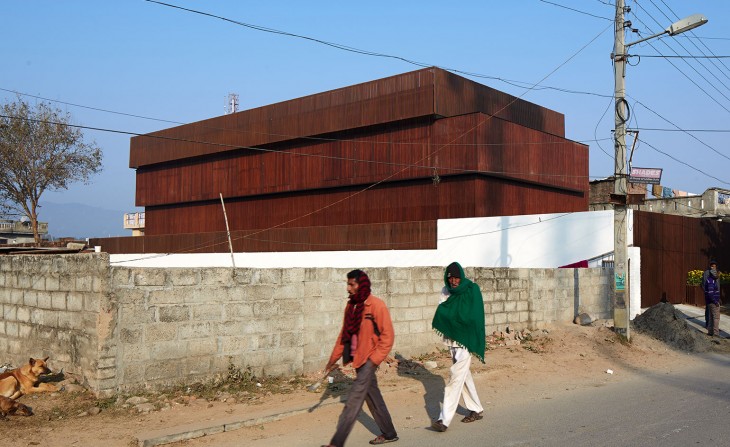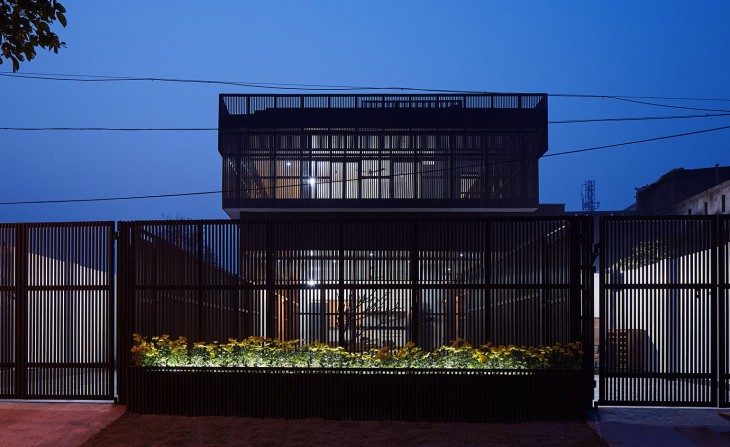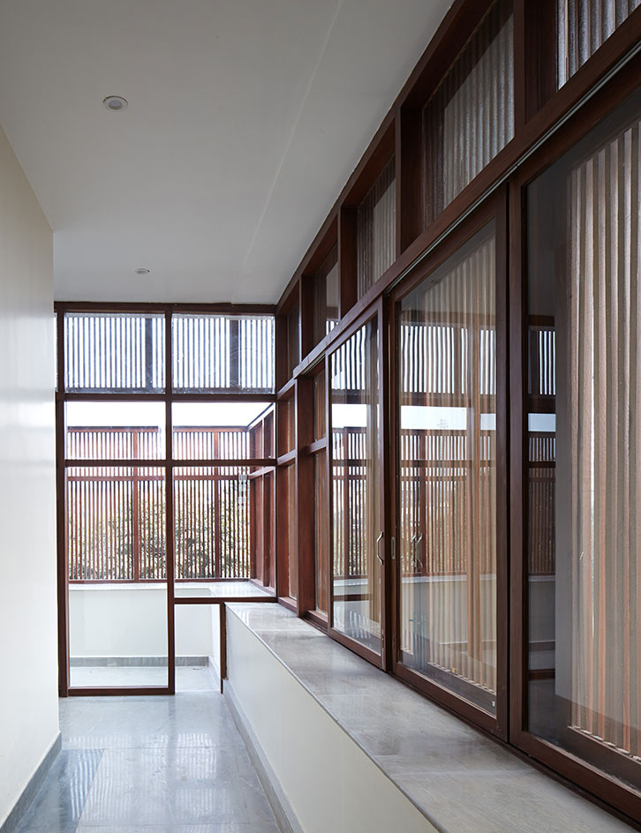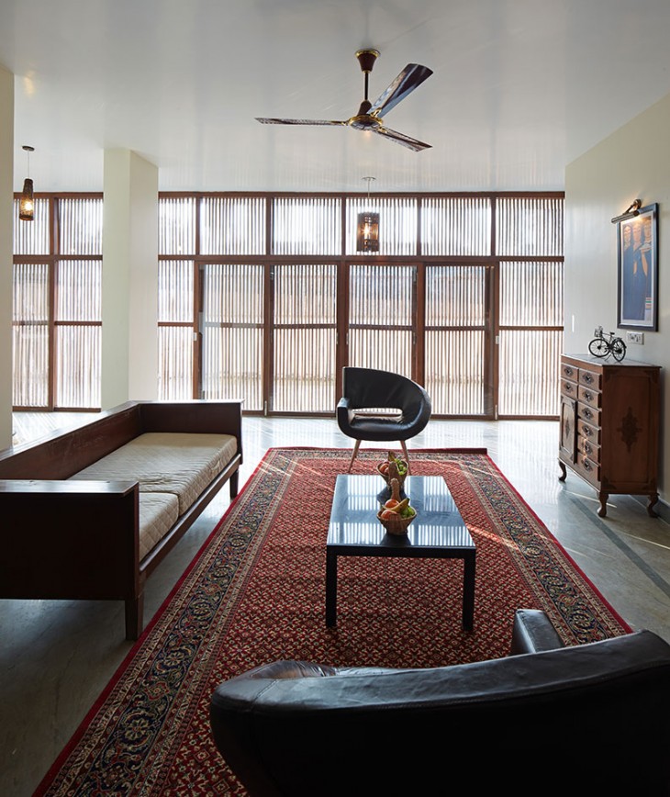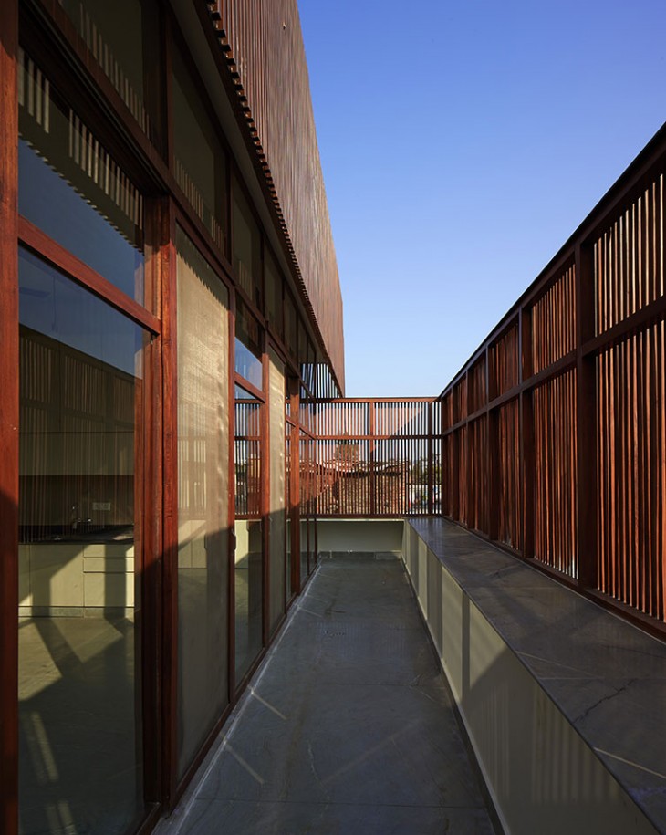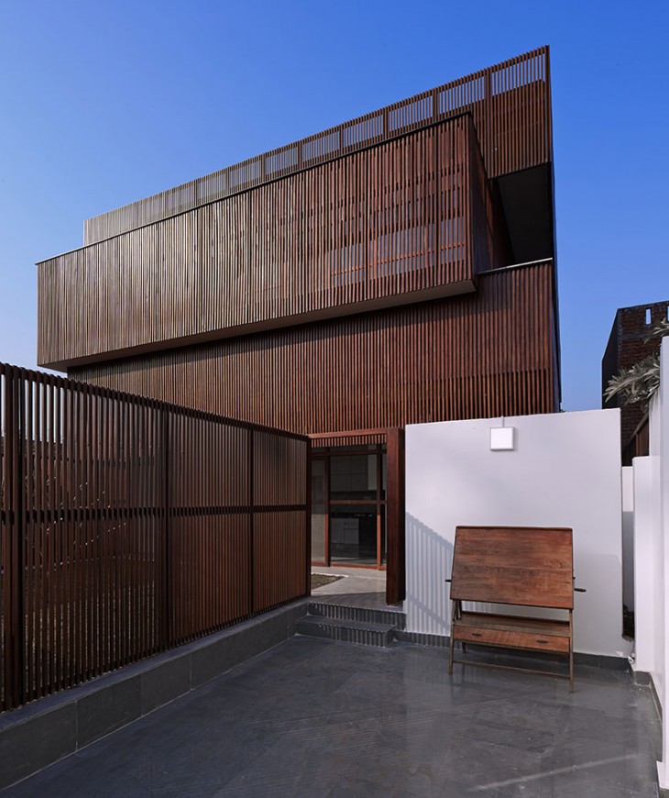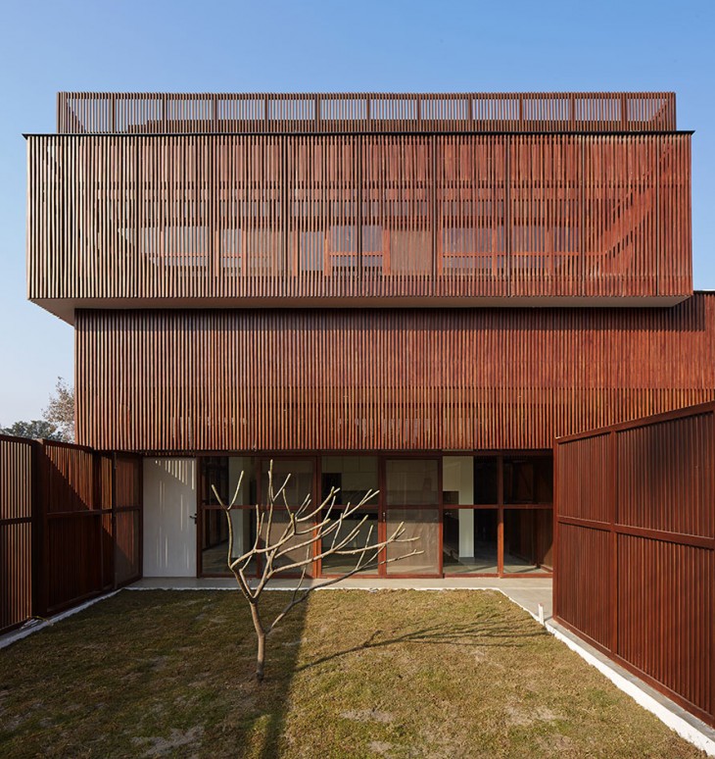
The Lattice House by Mumbai-based architect Sameep Padora is located in a suburb on Jammu city’s outskirts in northwest India. The structure is defined by its characteristic, permeable skin made of horizontal bands of vertical wood lattice screens. The lattice facade elements act as the structure’s envelope, wrapping around everything, from balconies to the house’s main living interiors. In one neat, single multi-tasking sweep, the screens also secure the residents’ privacy from prying eyes.
Minimalistic white interiors inside let the structure’s skin become the centrepiece of it. Take a look at the complete story after the jump.
