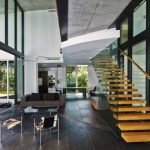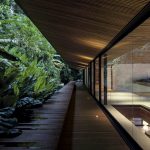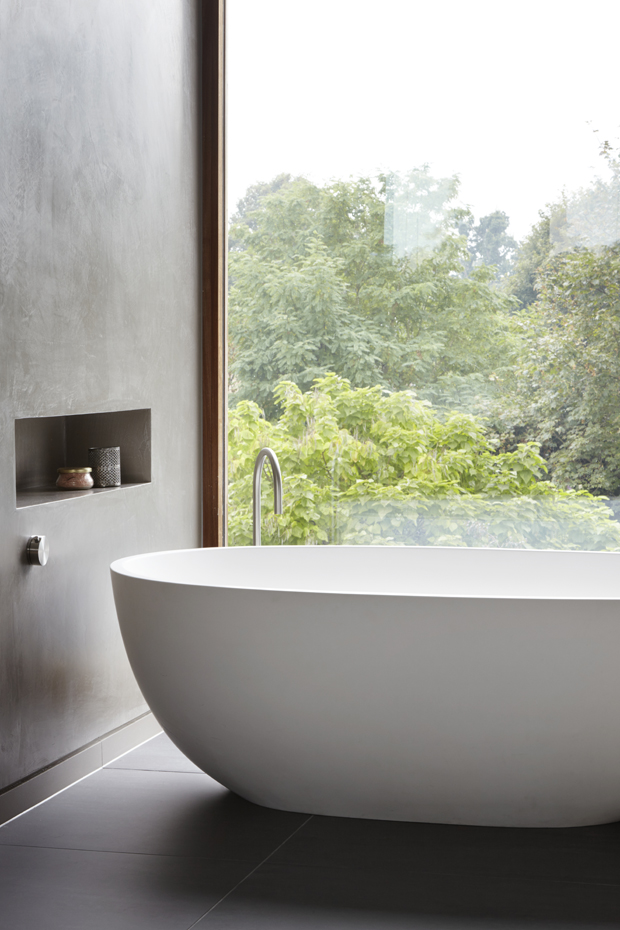
Discover this stylish contemporary family home in West London designed by Coupdeville Architects. Transforming a dated bungalow into an elegant contemporary family home, the architects created 5,000 sq ft of accommodation arranged over three storeys and a basement.
The design is a series of stepped, framed boxes which allows both an interaction of the forms and provides a series of terraces and overhangs. The clerestories between the ground and first floors animate the space and allow daylight to penetrate deeper into the home. From the street this series of set-backs culminates in a second floor master suite configured as a distinct pavilion. The double-height entrance foyer features a glass walkway over supporting beams which provides dynamic views of the building’s structure beneath. Internally the building makes the most of the views to the rear garden and brings light into the basement spaces through imaginative use of voids and light wells. Timber louvres set into the frames provide shade and privacy whilst mediating the transition between the solid walls and the floor to ceiling glazing. Coupdeville has also designed the softly contoured landscaping scheme which provides a subtle foil to the contemporary aesthetic of the house. – from the architects
See more after the jump:
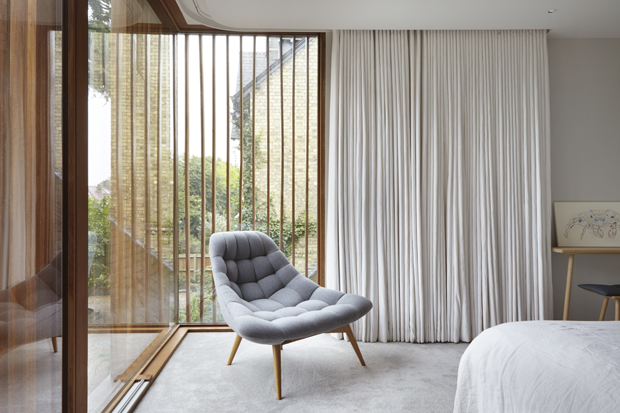
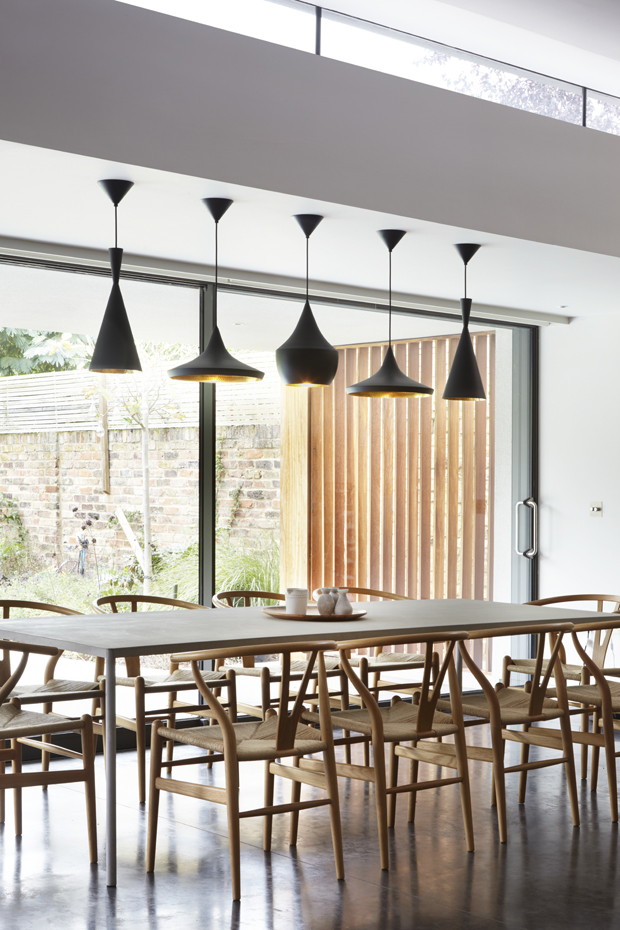








Images by Jack Hobhouse


