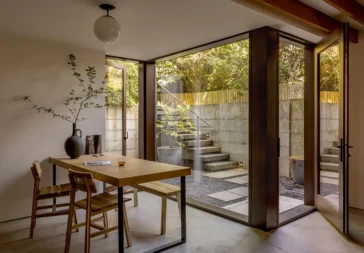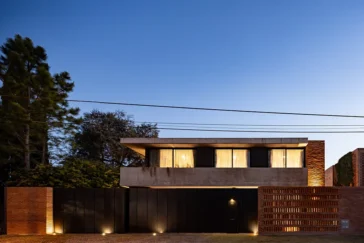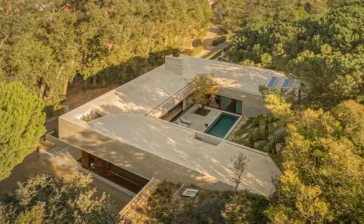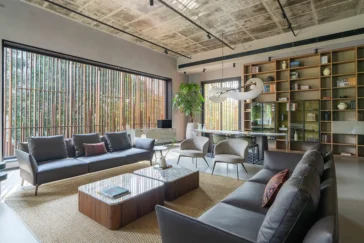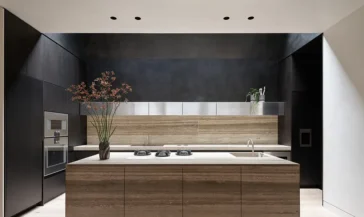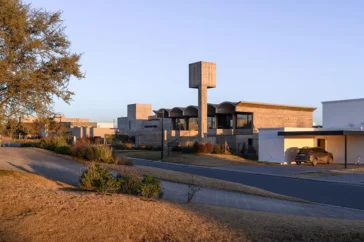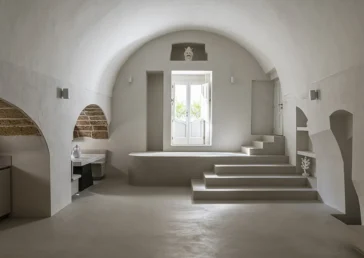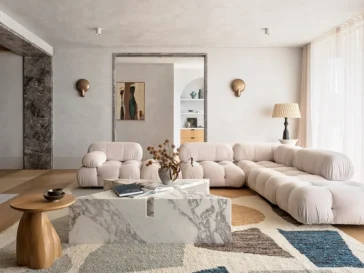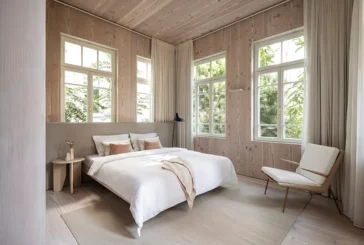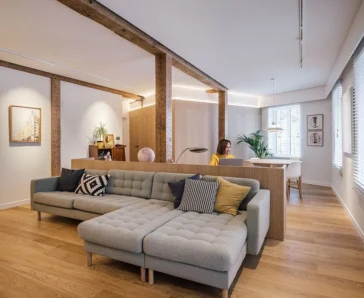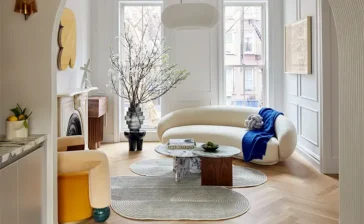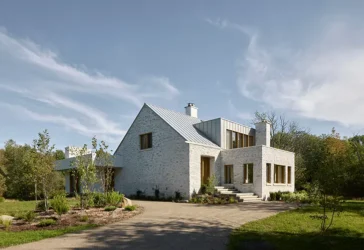Peach Court Home Project by Wittman Estes
In Peach Court, a project by Wittman Estes, a 1910 Craftsman-style home in Seattle’s Capitol Hill neighborhood has been renovated for contemporary living while maintaining its historic character. The 2,491 square foot residence, now home to a young couple who frequently host gatherings and have a deep appreciation for nature, has undergone a thoughtful transformation. […] More


