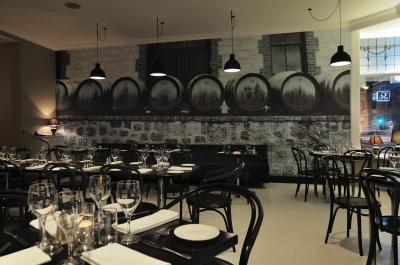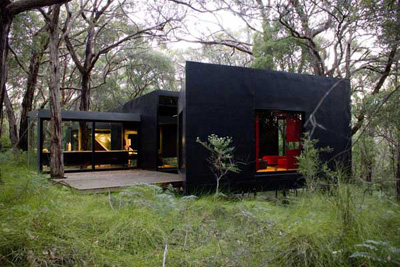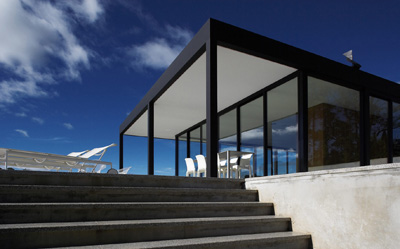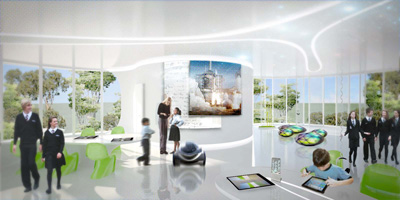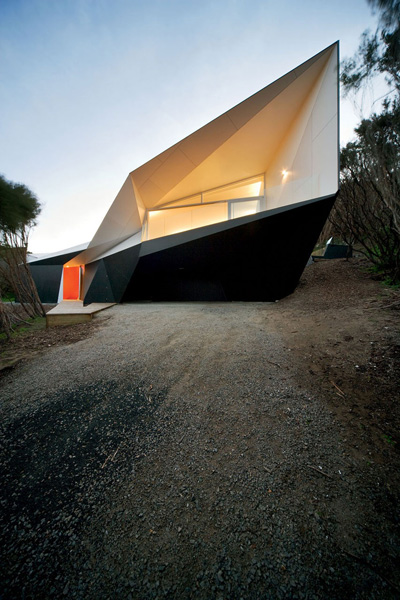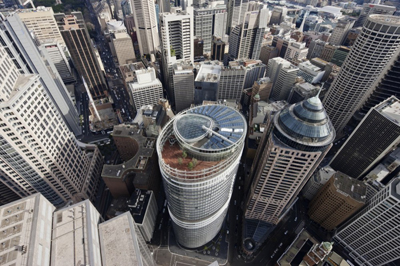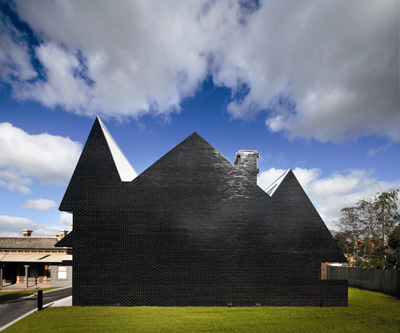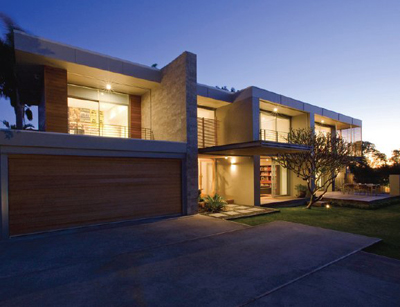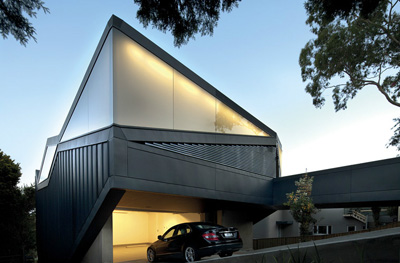1862 Wine Bar & Grill by Samantha Agostino
Project: 1862 Wine Bar & Grill Designed by Samantha Agostino Location: Mount Gambier, Australia Website: www.gollywow.com.au 1862 Wine Bar & Grill in Australian town of Mount Gambier is work of Samantha Agostino shaped with an inviting rustic sentiment. For more images continue after the jump: More


