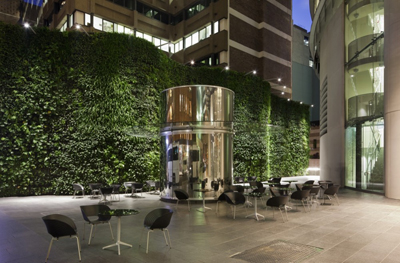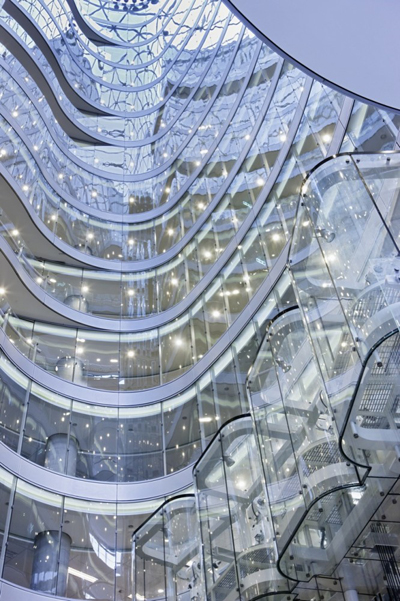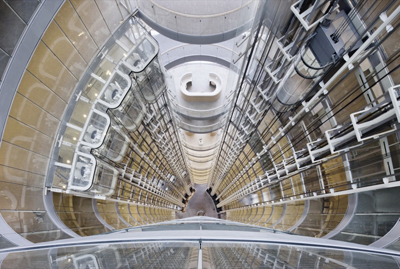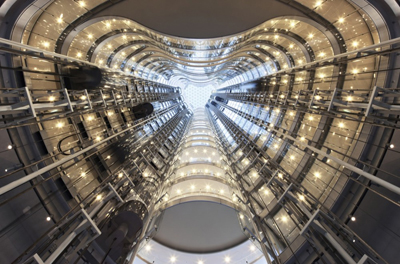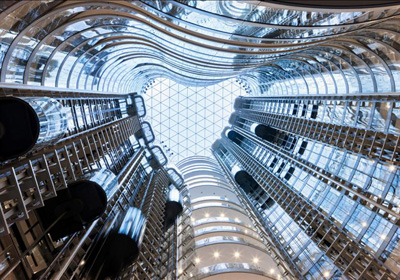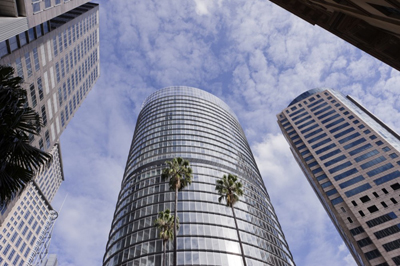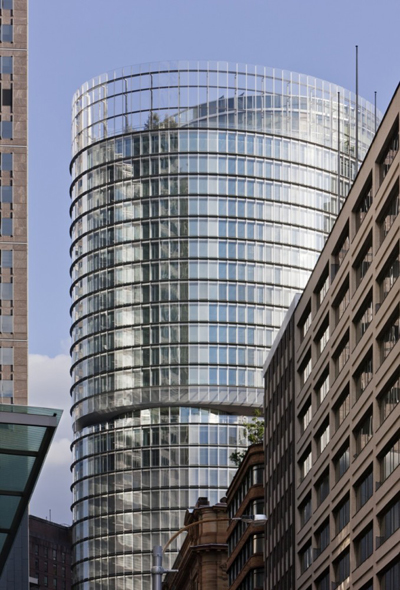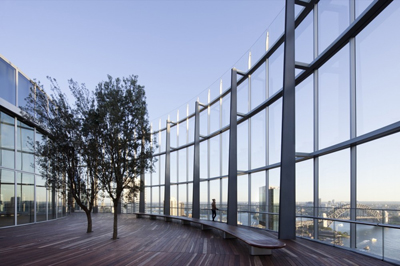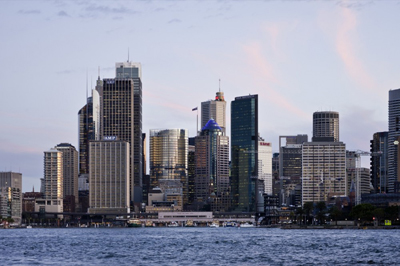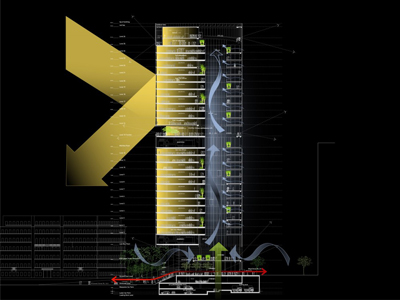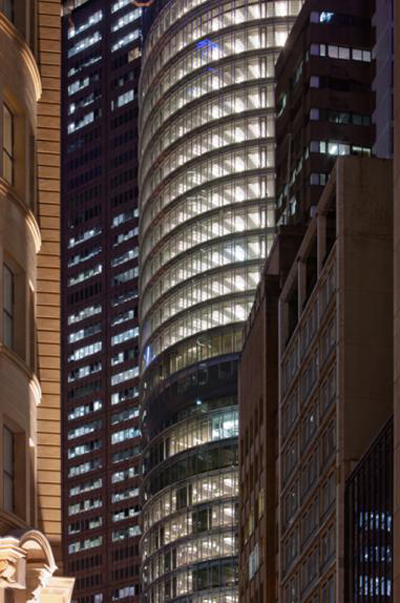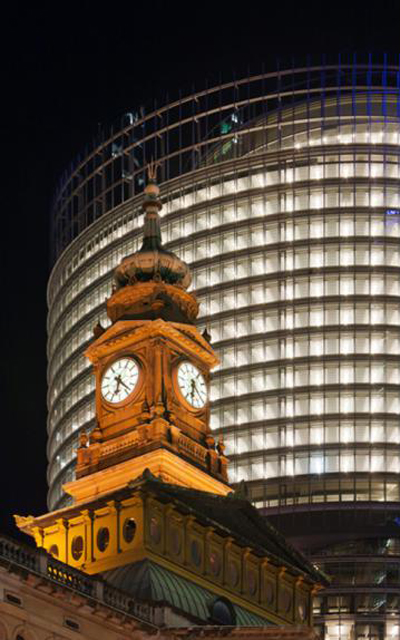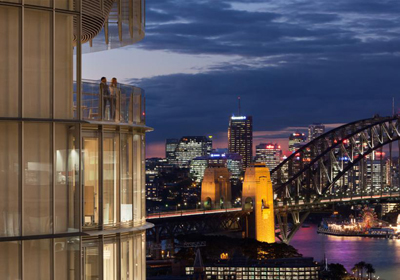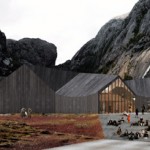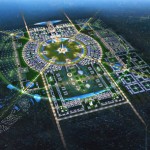
Project: 1 Bligh Office Tower
Designed by Ingenhoven Architects
Client: Dexus Property Group
Location: Sydney, Australia
Website: www.ingenhovenarchitects.com
The recently opened 139 meter high 1 Bligh Office Tower in Sydney is work of Düsseldorf based Ingenhoven Architects commissioned by Dexus Property Group. For more images and architects description continue after the jump:
From the architects:
The 139-metre tall 1 Bligh office building in Sydney, Australia, was inaugurated in late August of 2011.Due to its compact geometry and slight rotation of the building in relation to its site, all offices enjoy unobstructed views of the cities beautiful harbour. All the typical functions of the ground floor have been located on the second floor to allow a public plaza at street level. The high-rise building will be a significant addition to Sydneys skyline.
In addition to its spatial efficiency the building boasts an ecological concept that is not only unique for Sydney but also for the entire Australian continent.
The building will be the first high-rise tower to receive the highest 6 Star certificate of the Australian Green Star environmental rating system. Its fully-glazed tower is equipped with a double-skin facade and ventilated by an atrium that rises the buildings entire height. The building provides 45 000sqm of high-end office space.
Source ArchDaily. *


