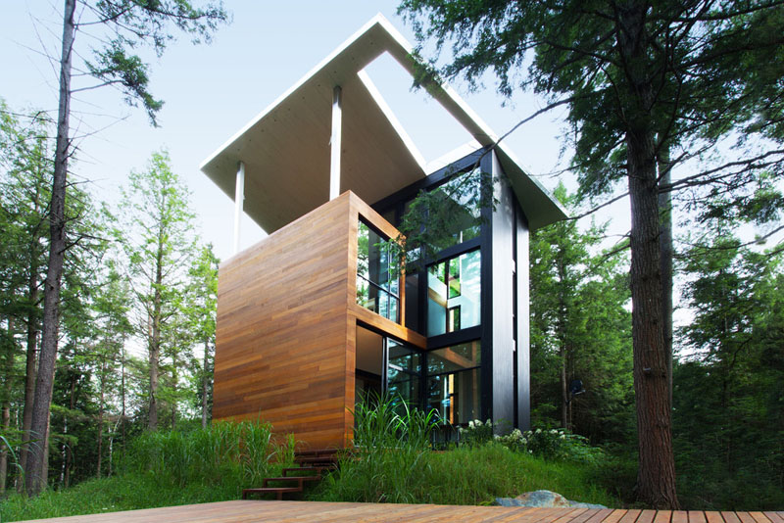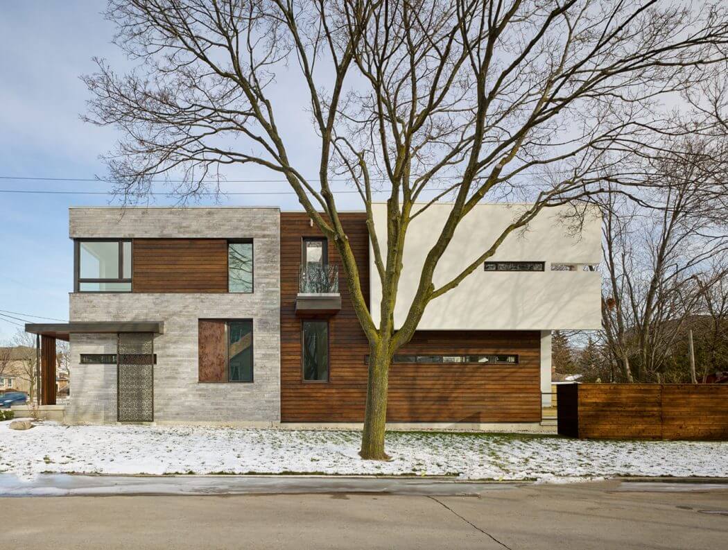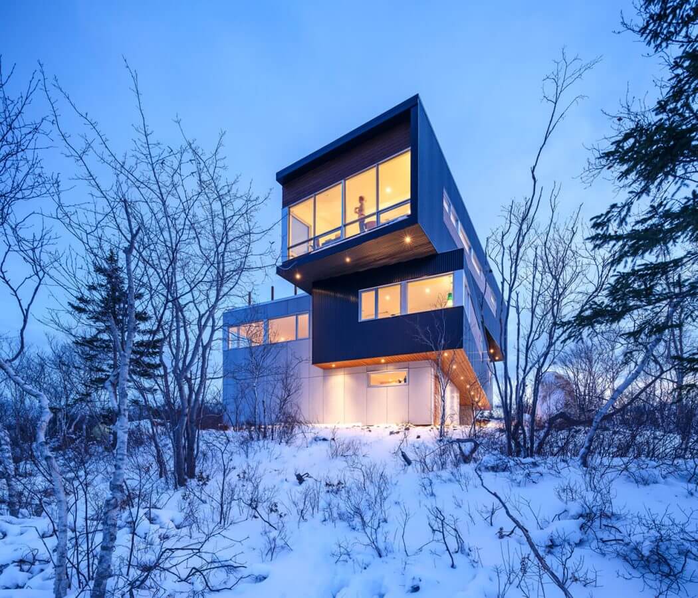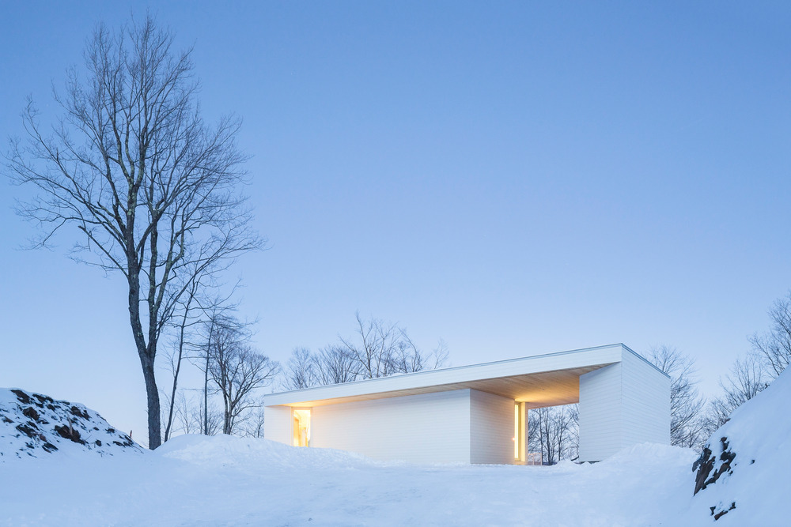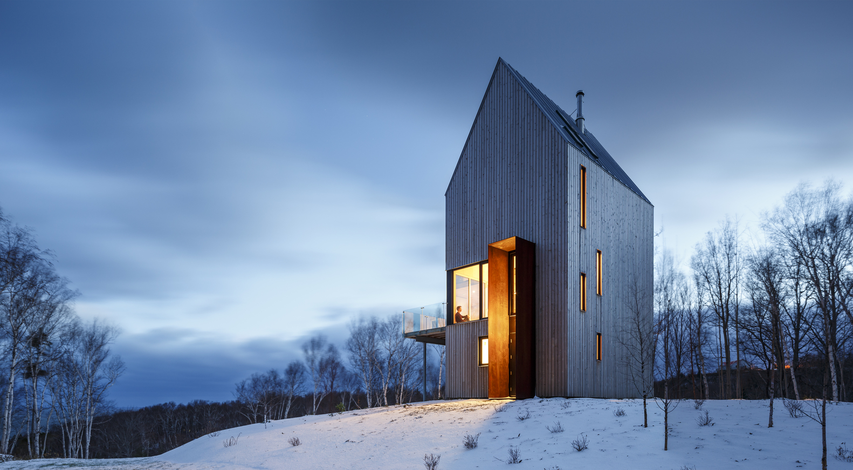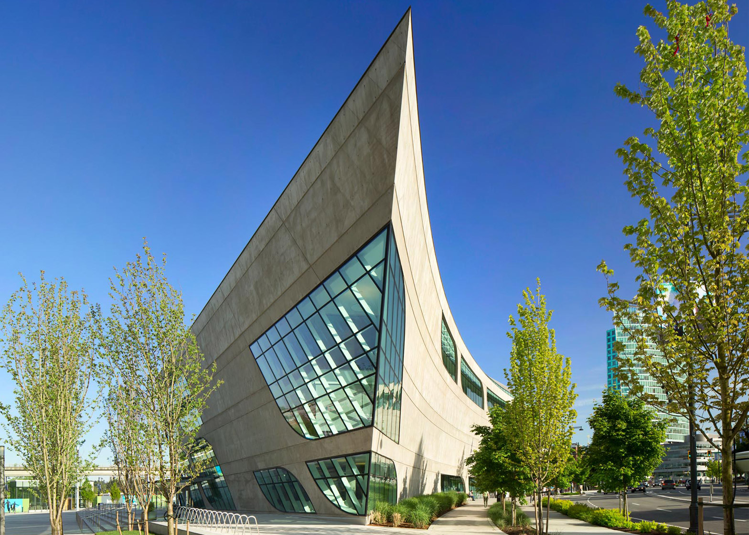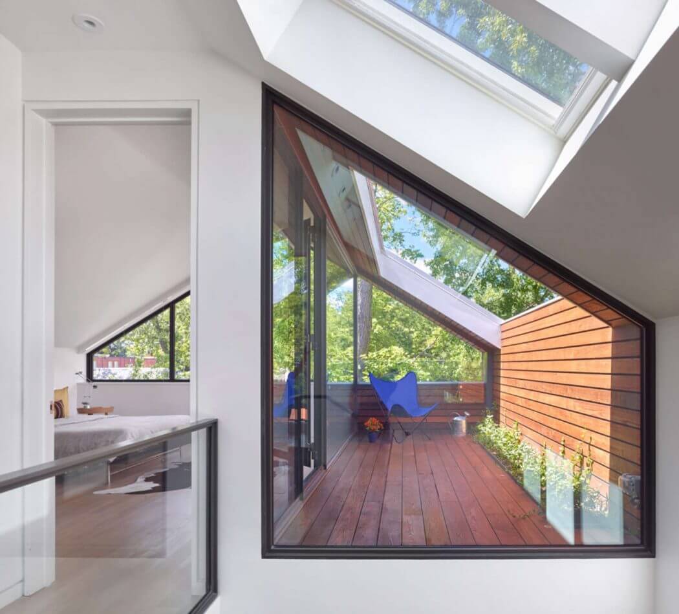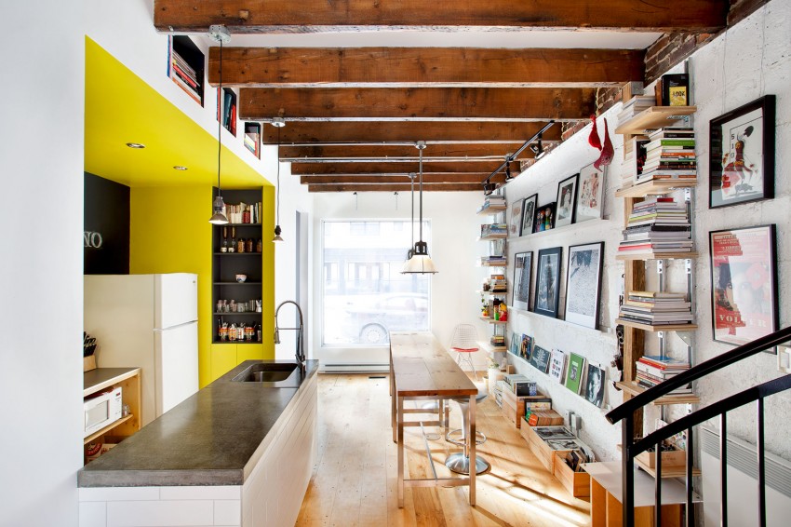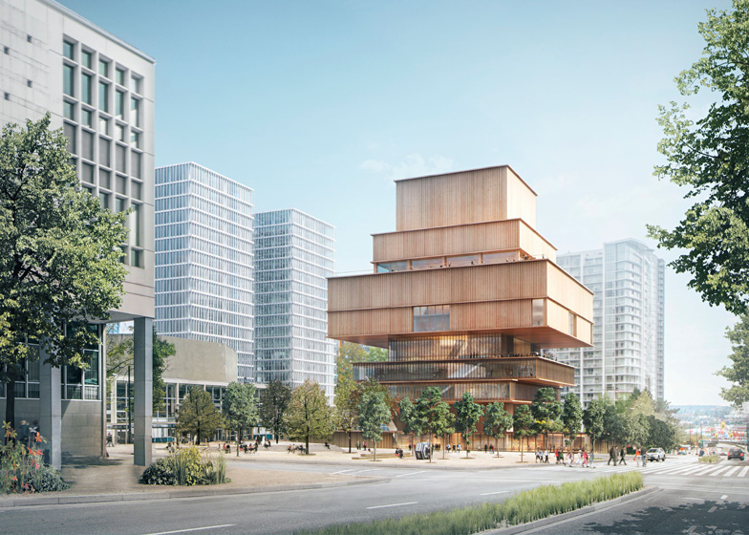La maison du sculpteur Jarnuszkiewicz by YH2
Architecture firm YH2 have worked together with sculptor Jacek Jarnuszkiewicz, to design his new home in East Bolton, Quebec, Canada. The architects stated that the project was conceived following the guidelines of the surrealist’s exquisite cadaver where each designer builds upon the work done by the previous one. The home is a vertical one, composed […] More


