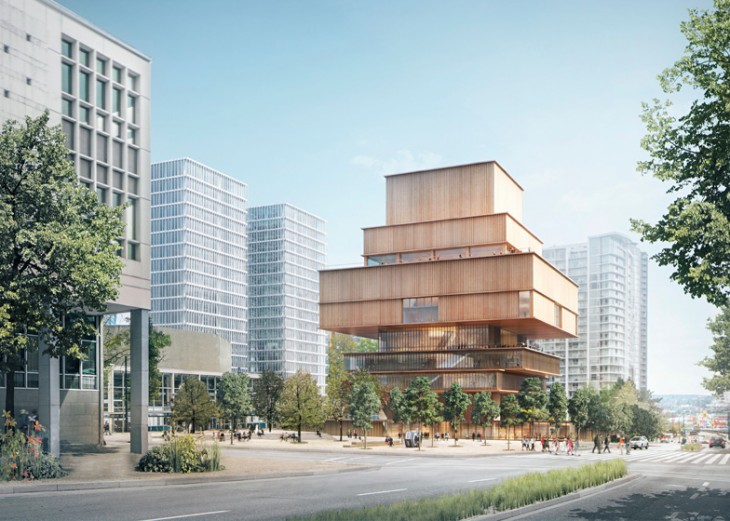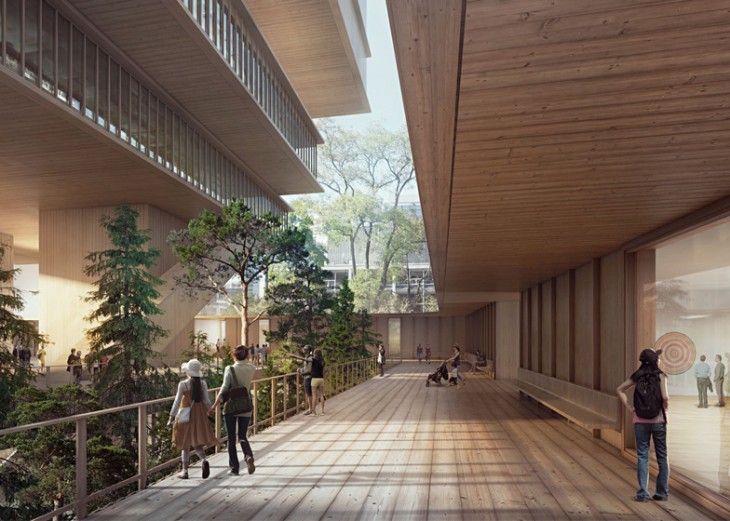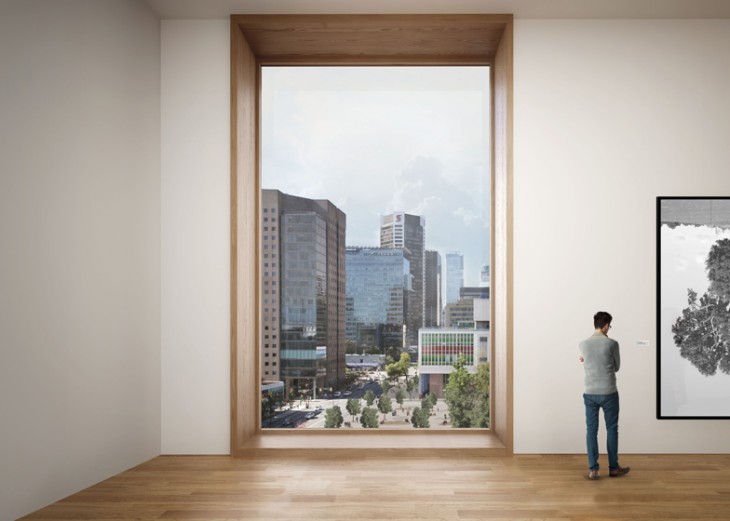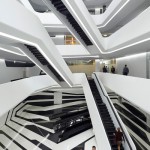
Famed Herzog & de Meuron architecture practice has released its concept design prepared for The Vancouver Art Gallery.
The urbanistic concept is based on the contrast between the low-rise framing along the street block and the taller and more sculptural building in the middle of an open and accessible garden and plaza. The low-rise wooden building along the street is inspired by how the streets in Vancouver were built in earlier times. Their modest, almost domestic scale will enhance the character of openness and visibility for everyone. – said Jacques Herzog
The architects have manipulated the shapes for this landmark proposal to be located in the downtown Vancouver, the larger volumes are concentrated on the top of the building while the minimal mass is present at the bottom. The bulk of the building is lifted intentionally high above the main street.
The museum will offer a wide range of very different gallery spaces – different in size and proportion, different in light conditions and views they offer, but also in their materiality and their positioning within the topographic complex of the museum. – said Pierre de Meuron
For the building the Board of Trustees is to commit $23 Million to Gallery in First Phase of Capital Campaign, the building will deliver 310,000 square feet/ 28,800 square metres. This new building will more than double the museum’s current exhibition space.




For more visit www.herzogdemeuron.com.



