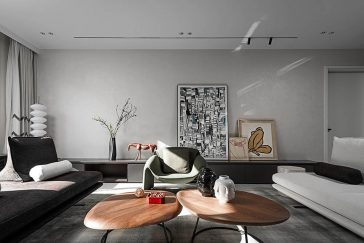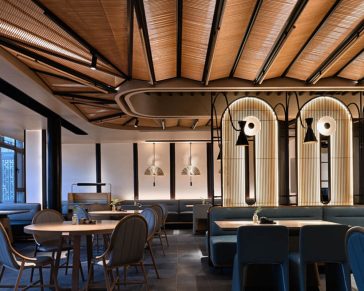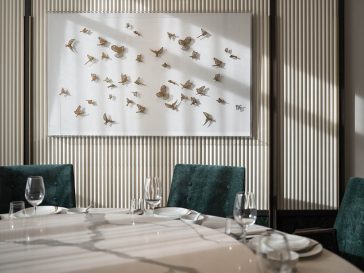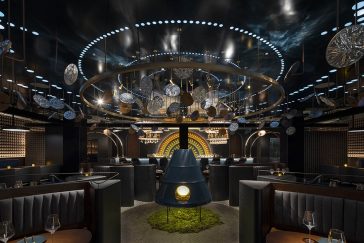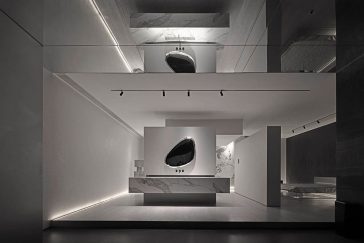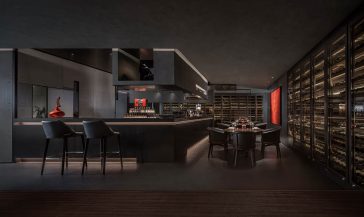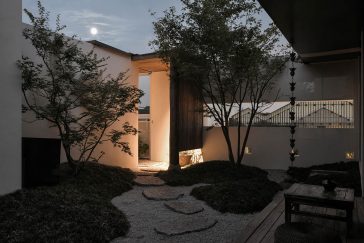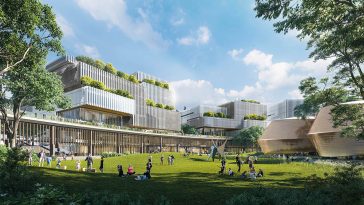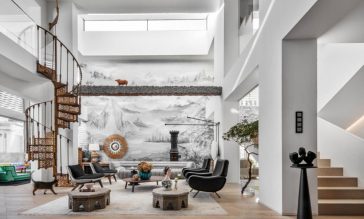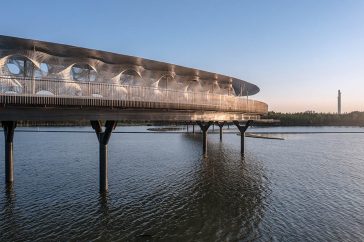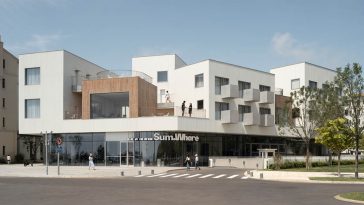Take a Tour of Honor Maison designed by RUI DESIGN
Wang Rui of RUI DESIGN recently completed her latest interior design project: Honor Masion, a 240 sqm apartment in Beijing, China. In this project, Wang Rui’s design parts away from the traditional entryway concept to make the most of an open counter layout. The creativity of the designer delivers a ritualistic sense of homecoming that […] More


