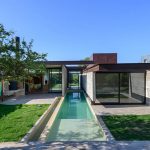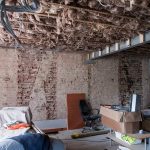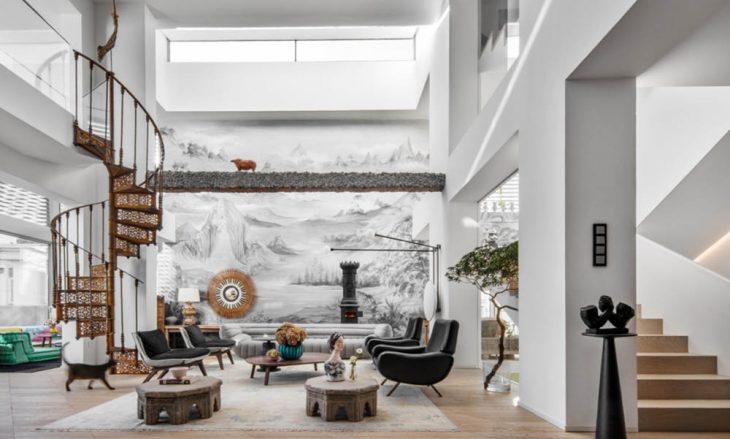
D+Design recently completed their latest residential project located in the city of Beijing, China – Artistic Villa . The first floor is for entertaining visitors, everyday living, and work, while the second floor is more of a private rest place and children’s learning space. Aside from that, no precise role for small spaces has been established, as the functions will be defined by how residents utilize them. Discover more after the jump.
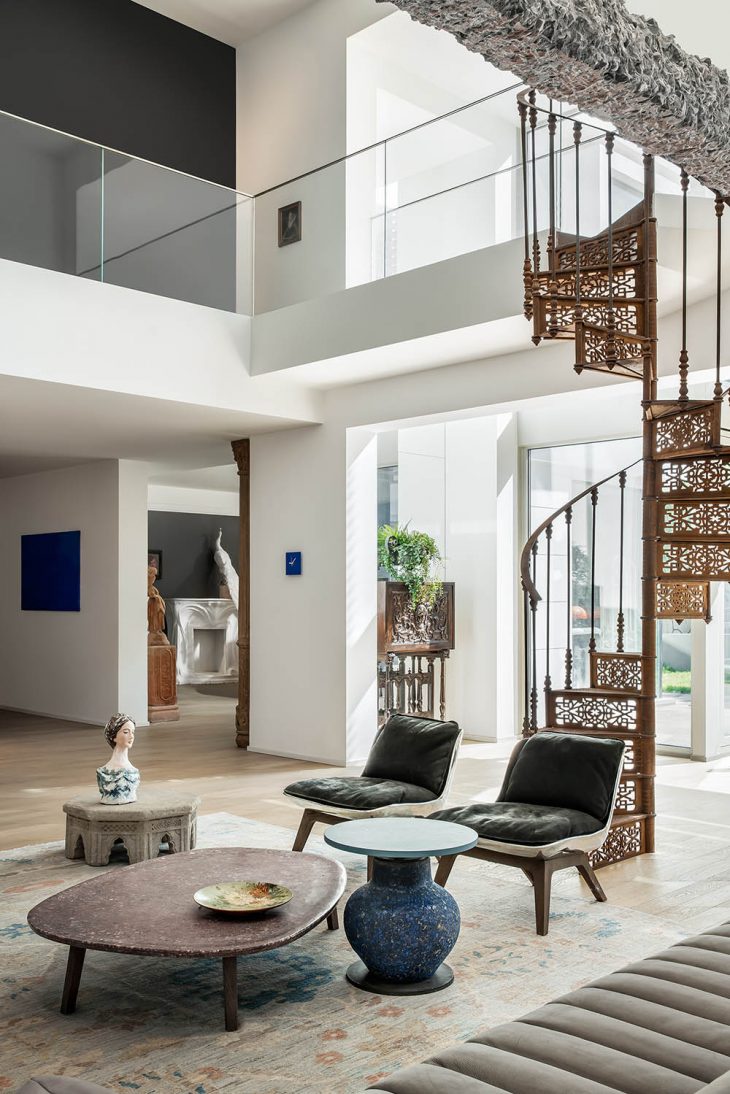
From the architects: The designer who brings waste iron from the construction sites in Europe into a 900? artistic villa that he designed in defiance of textbook doctrines to house 1000 old items.
Although the iconic architect Mies van der Rohe’s dictum that “less is more” prevails in the entire design community, another opposing idea of “less is a bore” was coined by Robert Venturi, who, as the father of postmodernism, champions together with his wife “the messy vitality” of architecture to correct the rigid minimalism–an exciting betrayal of the sense of order emerged from industrial civilization.

Such excitement and relaxation permeate in this expansive private house designed by Fan Yi, allowing for a feeling as light and gentle as a blowing breeze.

It is no coincidence to deliver ultimate freedom of both the view and space
Just a moment after knocking with the European brass latch, the guest will expect the opening of the door. In spite of the ubiquitous digital technology in modern living environment, Fan Yi insists that the journey back home start with the tradition of door-knocking.
During the renovation of this 1990s American-style villa that features a simple and white facade, he also preserved intentionally the old traces of the subtle and complicated design as well as the beam structure on the ceiling to pay tribute to the timeless building.
With an indoor garage, the whole building has two floors above the ground and one floor under the ground. The frontward and backyard serve as the children’s playground and leisure area respectively. The interior space is painted in solid white to avoid the restriction and decorativeness that may arise from the exquisite design, and the emphasis is put on its functionality.

The villa presents quite a visual feast of all four seasons. With the use of largest window frames and French windows, Fan made it possible that the view of the community and nature is fully visible. From the narrow and long window in the kitchen is shown a documentary film of what happens in the neighbor’s garden and across the trail; in autumn, the maple trees will add red tints to the window view beside the chaise longue; in winter, the first snow that perches on the branches will be right in front of the eyes by the small window of the bedroom on the second floor.
Despite the fact that Fan himself seldom underscores it, the freedom of the view and space is not achieved by coincidence but a result of delicate and scientific design as well as the familiarity with the law of nature. Following an accurate calculation of the sunlight duration and angle, Fan Yi finalized the size and location of the window at a higher level so that during a chat with the host in the living room on the first floor, you will feel the winter afternoon sunshine creeping onto your body. The structure of the ceiling was also adjusted to ensure the presence of abundant indoor sunshine before sunset in winter while in the meantime avoiding overexposure to sunshine in summer.
After making the most of the law of nature, Fan minimized the use of design techniques on the grounds that each area will develop its own function as time goes by.
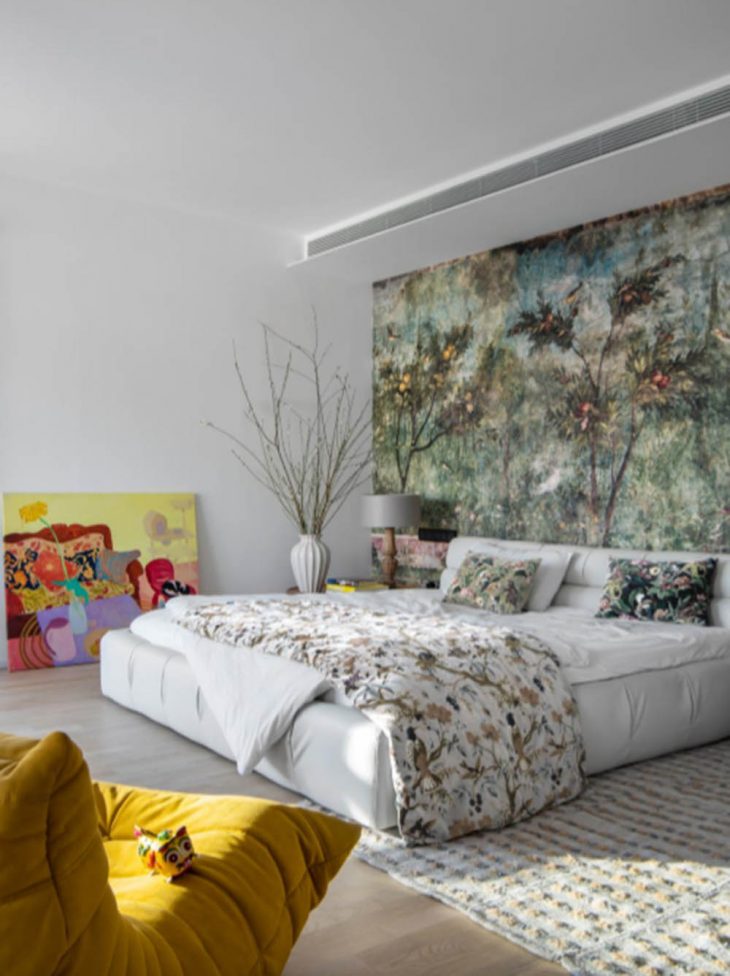
Turn Complexity Into Simplicity
Or Enliven with Passion
It’s not a house teeming with design techniques.
There are many elements in the house that are reminiscent of a certain experience or transient moment.
Between minimalist restraint and explicit passion, I vote for the latter.
……
Hardly did Fan explain his design concepts for specific areas. Instead, he dragged segments and stories out of their memories to make the narration. In the indoor space covering nearly 1000 square meters, the first floor is intended for entertaining the guests, daily life and work, while the second floor performs as more of a private rest area and learning space for children. Except for that, there is no specific function pronounced for minor areas as the functions will be determined by how homeowners use them.
In the porch of the new house there is a rowing boat, which together with another one was customized in the 1960s by a clothes brand of the Netherlands for an event. With a graceful hull, it appears to say: “Master, you can anchor now.”
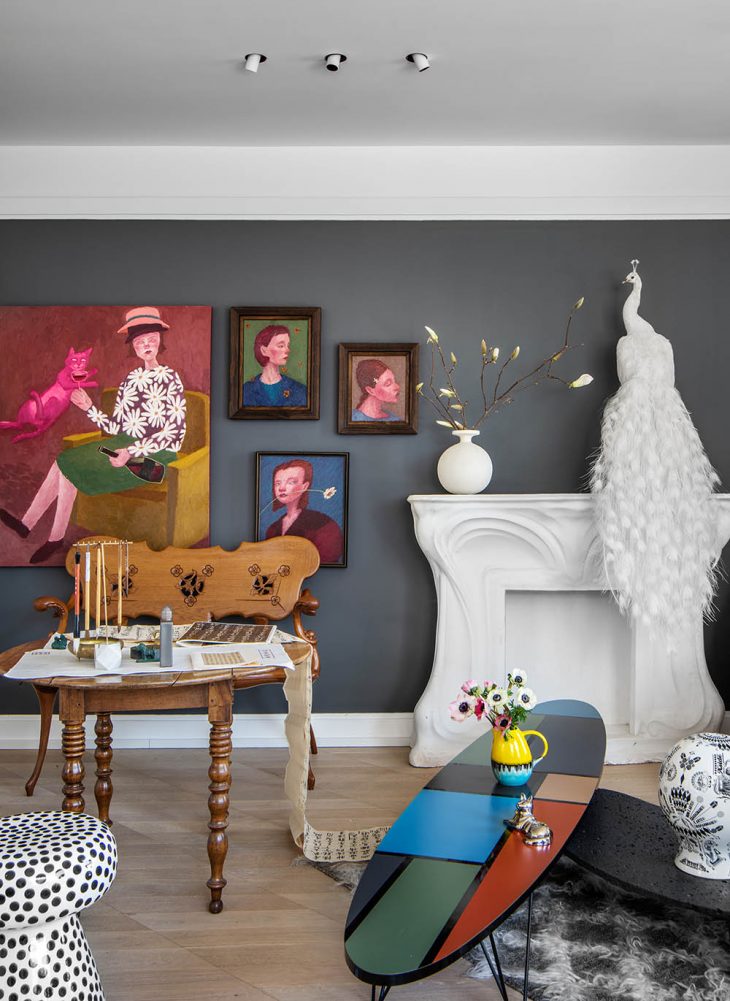
Against the oriental landscape wallpaper created by a Spanish artist is the well-designed living room, which is called “the uncomfortable but necessary courtesy area” by Fan. The real meaning of a home extends into all directions from here—the main area for dining and receiving friends that boasts an out-of-production long table linked with the kitchen, an artwork of Klein Blue by a French artist presenting an overwhelming restraint as a subtle expression and a nationally treasured chair designed by Antoni Gaudí for Casa Batlló and freed from the fences of the museum as a lovely but usable artwork.
Undettered by the philosophy that “less is more”, the private space is furnished with tube amplifiers, vinyl records, books, art toys, Buddhist statues and artworks. The goblets stemming from a century ago in the cabinet of the Napoléon III period, the Poltrona Frau armchair used by Churchill and the antique carpet, by throwing you back to the historic times, give birth to a spiritual territory across different stages of history, reflecting the homeowners’ past, present and future.
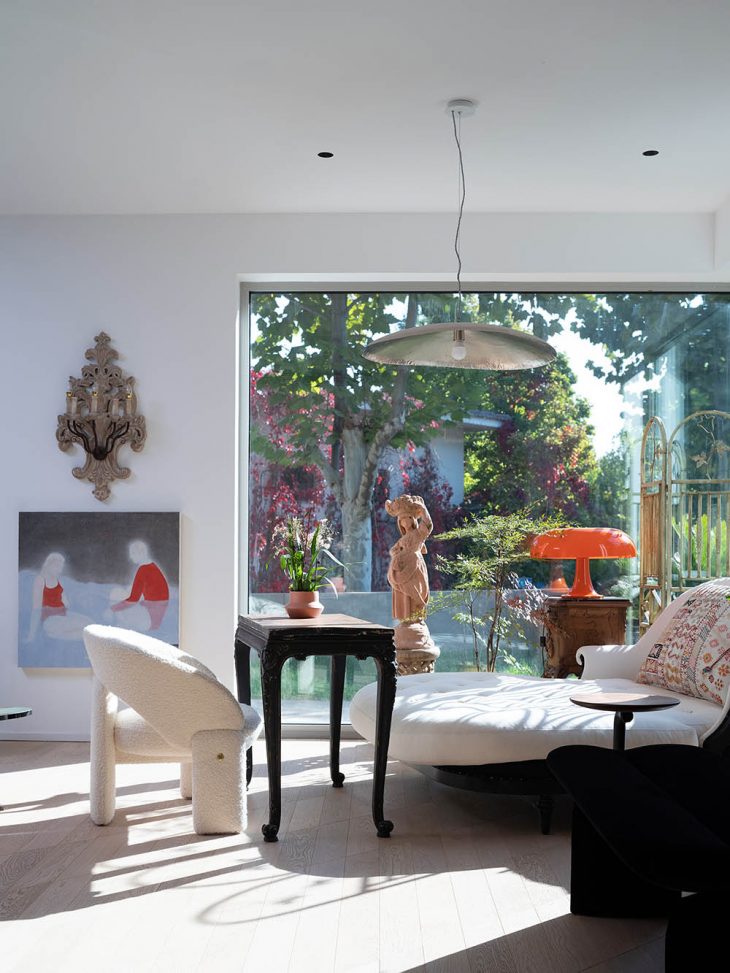
“By conventional standards, none of these designs may be considered presentable. They are random with no rule to follow.” This is a comment by Fan Yi of his own work. The homeowners will unwittingly spend quite a long time here, with rich emotional experiences of peace, surprise and touching feelings.
Social labels and negative emotions can be downplayed in this cozy space and then rebuilt into an authentic spiritual haven where we feel free to start from all over, which is the real meaning and commitment of a home.
More than an artist
An alchemist of used items
Few first-time visitors of the artistic villa will not be attracted by the little monster on the beam of the living room, which is a sculpture mold of a brass ox by a young artist. Minute as the piece is, Fan created an intriguing scene by placing it in front of a grey landscape curtain. There are a host of semi-products and replicas of the same kind in the house.
RELATED: FIND MORE IMPRESSIVE PROJECTS FROM CHINA
The antique piano keys dating back to 150 years ago and a round mirror are transformed into a sun-shaped decorative mirror ; The B&O speaker seems to have grown out new antenna after being decorated with the two wall lamps; Cloth samples collected from a closed textile factory in the Northern France are remade into lamp covers of different patterns that hang from the ceiling of the children’s area; Two baskets of pieces purchased at a bargain price from a European factory and treated with salt water and sunshine for an artistically fading effect highlight the space as the largest antique installation on the first floor.
The delightful artworks, antiques, pieces and materials sourced from all over the world by the homeowners are restored and represented in the new space, as if they are performing an alchemy of used items while the great majority of the people in the world crave for FMCG and disposable products—transforming our momentary and one-off relationship with items so much so that their thriving eternity is rejuvenated in the space.
Walking onto the second floor, the guests will be exposed to an ever more private while genuine space. The antique cabinet in the cloakroom converted for display and storage use and lit with amber lamps at the sunset, together with two restored cat ornaments peeping out in the darkness, will lead you into a dreamy garden. The bulky dressing table in the well-lit bedroom with solid white walls and branches stretching all the way by the window could have locked up numerous secrets; In the vintage toolbox are restored durable items used by the lady of house and the maroon voucher cabinet of a France bank a century ago shimmers with charm.
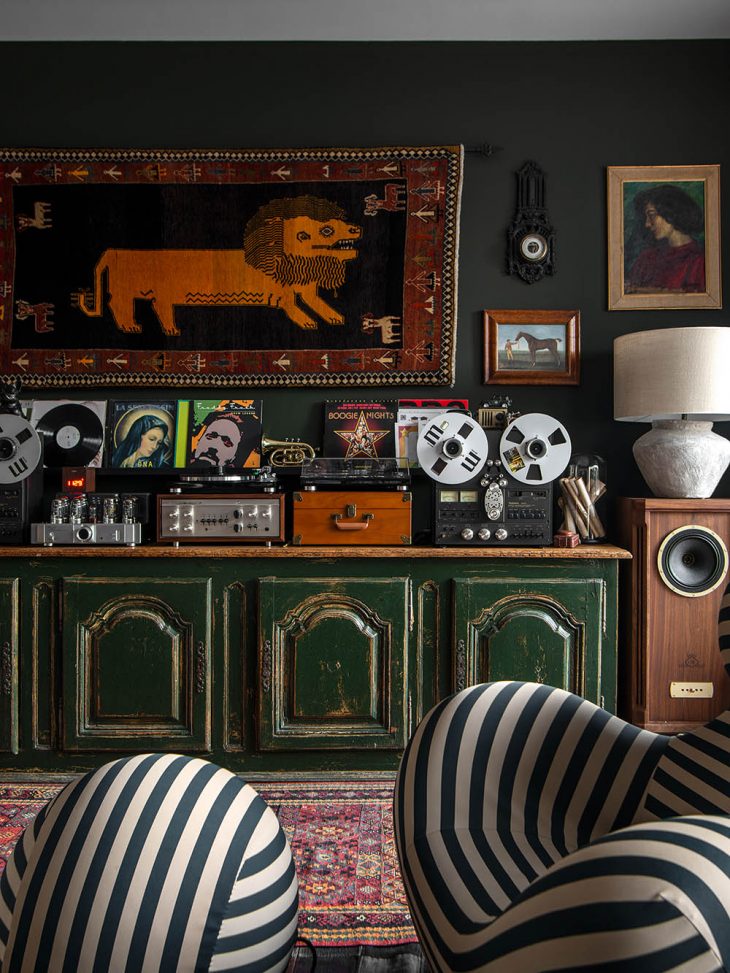
Moving back and forth between fantasy and reality, the guests will have a fantasy tour. The strongly narrative space and items make the guests feel comfortable, free, and relaxed. Changeable and irregular without a single trait of pretentious formality, they are just as fascinating as a new world.
Underpinning the delivery of “relentless thriving” is Fan Yi’s fundamental design concept with a diversified logic at the core. Every step of the way, the homeowners are able to find peace and content.
What we yearn for is things that thrive, which, like this home, epitomize an enthusiastic and bold spirit beyond success and standards. “They are as magnificent as mountains and rivers in my heart.”
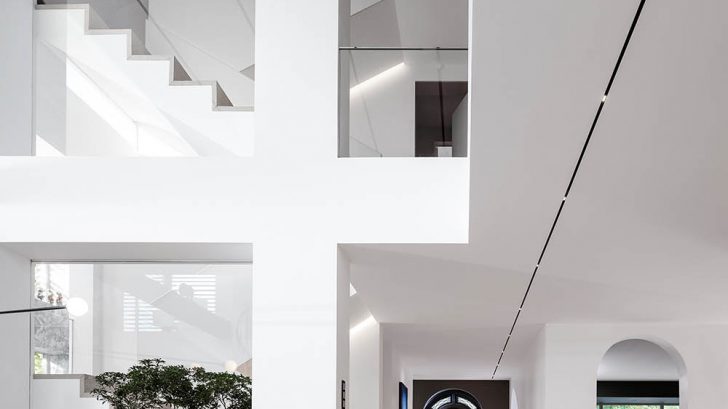
Project Detail
Location: Beijing, China
Year of Completion: 2020
Interior Design: D+Design – www.d-design.ltd
Building Type: Residence
Area: 900?
Lead Designer: Fan Yi
Photography: Wang Ting, Boris, etc
Project planning: Le Brand Strategy Agency
Copywriter: NARJEELING


