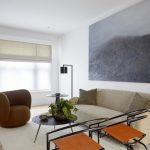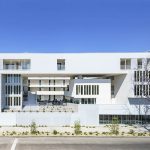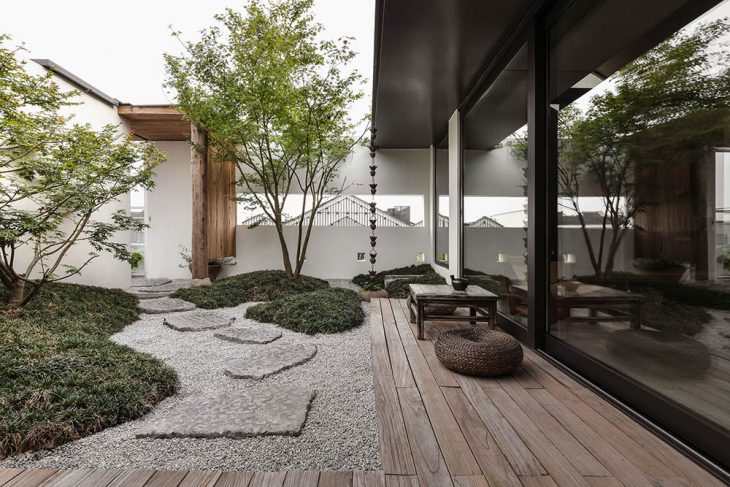
Design studio Nature Times Art Design recently completed their latest project, a hotel set within a historic water town in the Jiangnan region of southern China. The new complex is inspired by its surroundings and embraces local vernacular architecture to create a low, elegant, domestic-feeling space centred on a green and serene central courtyard. Take a look at the complete story after the jump.
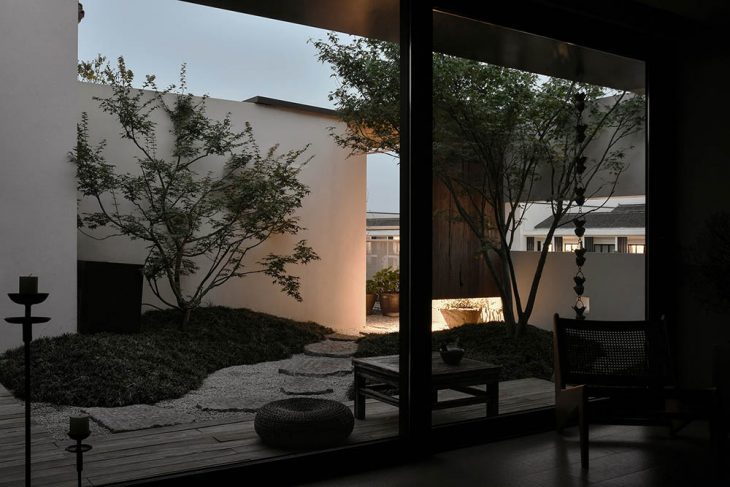
From the architects: The project is located in an ancient water town in Jiangnan Region (Southern China), embracing local characteristic cultural context. Accompanied by the Naera Hotel and an organic ecological village, and based on the rich culture and multiple commercial operations on the site, it creates a diversified living scene and vacation experience that conform to the contemporary trend, and establishes an aesthetic dialogue among living space, art, landscape and nature.
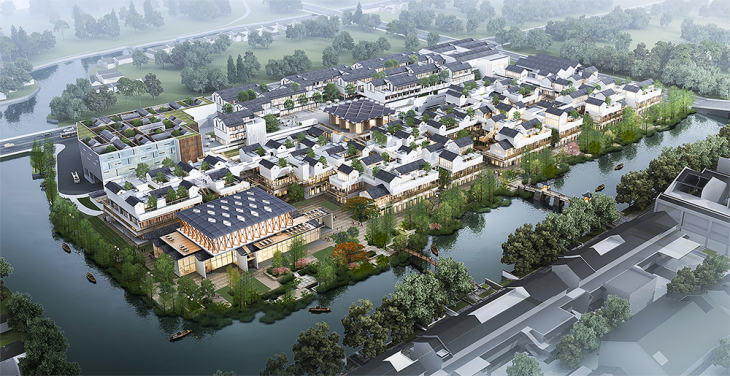
The buildings around the site adopt the spatial pattern of “vertical courtyard”. In response to these main buildings, the project outlines a three-dimensional space with Jiangnan features, which balances modern and ancient elements and meets both living and socializing needs. The “emptiness” between buildings is settled through gardening techniques. Surrounded by plants, irregularly-cut stones pave a winding pathway at the outdoor area, echoing the pavilion and building on the site.
The overlapping and staggered design expressions extend the linear and fluid setting, eliminating rigid visual separation. The reception area leverages the design concept “pavilion” for spatial planning and functional attributes. The two “pavilions” are like two boxes that overlap each other. The three sides of the external “pavilion” provide a view to the outside, which ensures the visual openness, with rich circulation routes around. At the center of the external “pavilion” stands an internal “pavilion”. A shallow “pool” is carved and set at the bottom of the internal “pavilion”, with ripples and reflection on the water surface.
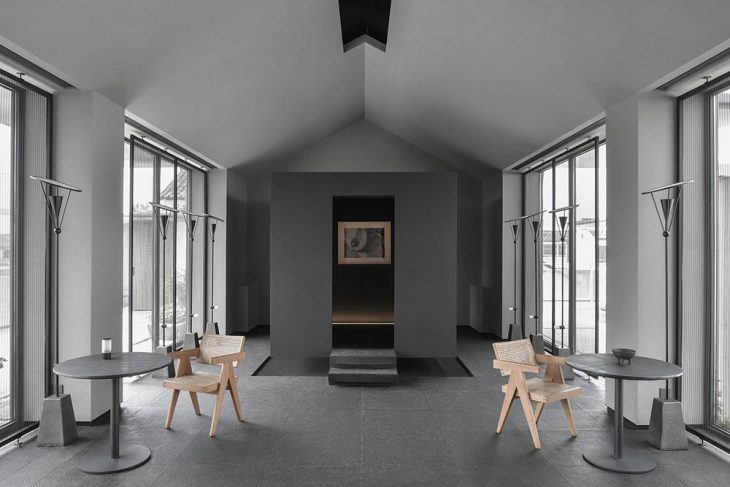
The internal “pavilion” inside the reception area functions as a miniature art gallery, where only one painting is exhibited on the wall at a time. Distinct from conventional pavilions, it is isolated from outdoor noises, with a view to providing a tranquil spiritual experience. The gardening approaches from inside to outside are employed to create the spatial order. A large amount of transitional spaces play an indispensible role in producing the spatial atmosphere. The entrance achieves a subtle balance between “openness” and “closeness”, and utilizes a twisting circulation route to attract people to explore.
RELATED: FIND MORE IMPRESSIVE PROJECTS FROM CHINA
The connection between inside and outside is strengthened by staggered openings with different sizes. The openings either block sightlines or offer a free view to the interior and the outdoor environment. As the sightline shifts, people can catch a glimpse of indistinct scene ahead. The archaized and harmonious ambience brought by various things, the greenery of the courtyard, overlapping layers and multiple dimensions blur the boundary between human and nature, and meanwhile enhance immersive feelings.
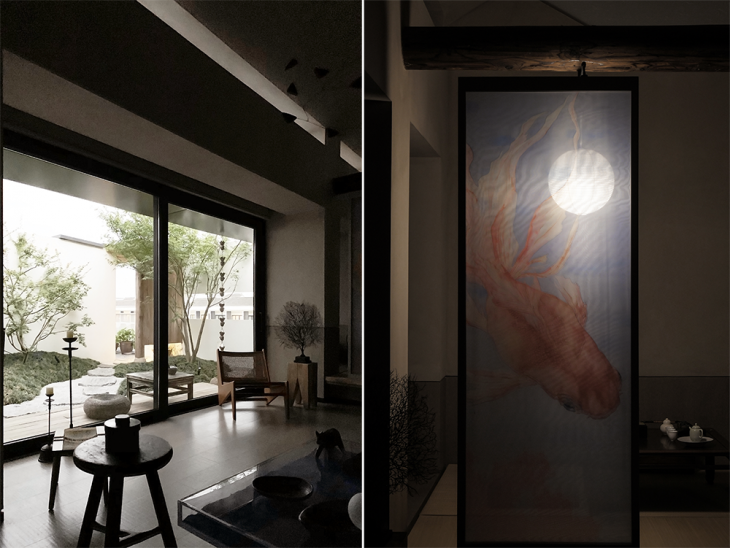
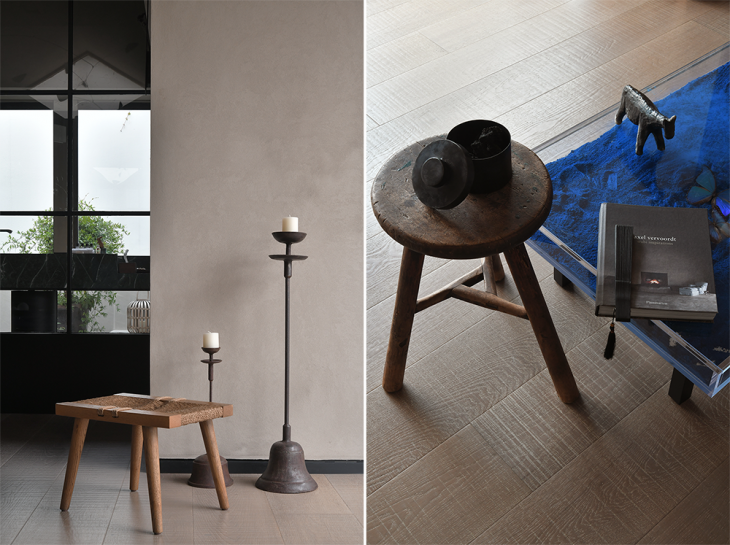
Natural wood and stone are used as main spatial materials. The fragrance of wood and stone grains adds a varying aesthetic to the space as time passes by. The plants picked from wild mountains become decorations, the moisture, color and form of which change with time.
The original introverted and gentle beauty of objects is intensified, producing a soothing atmosphere. The placement of each object is elaborately considered, which builds a dialogue with the space. The visual composition is combined with the spatial narratives. The imagery of mountain and water is mirrored by objects, closely interacting with daily life.
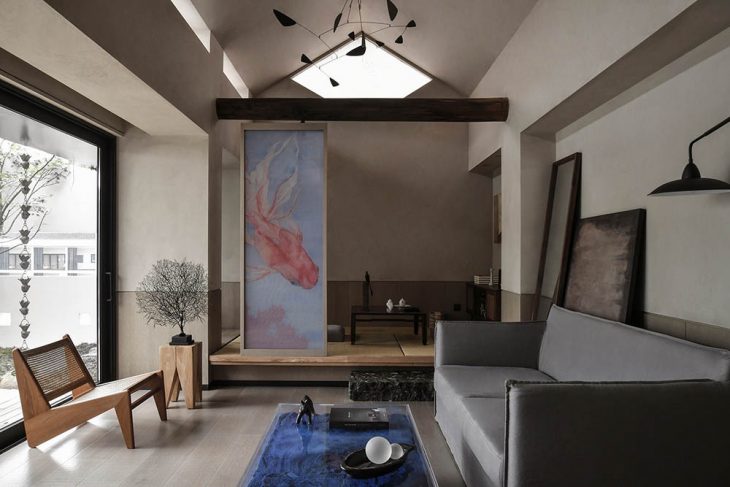
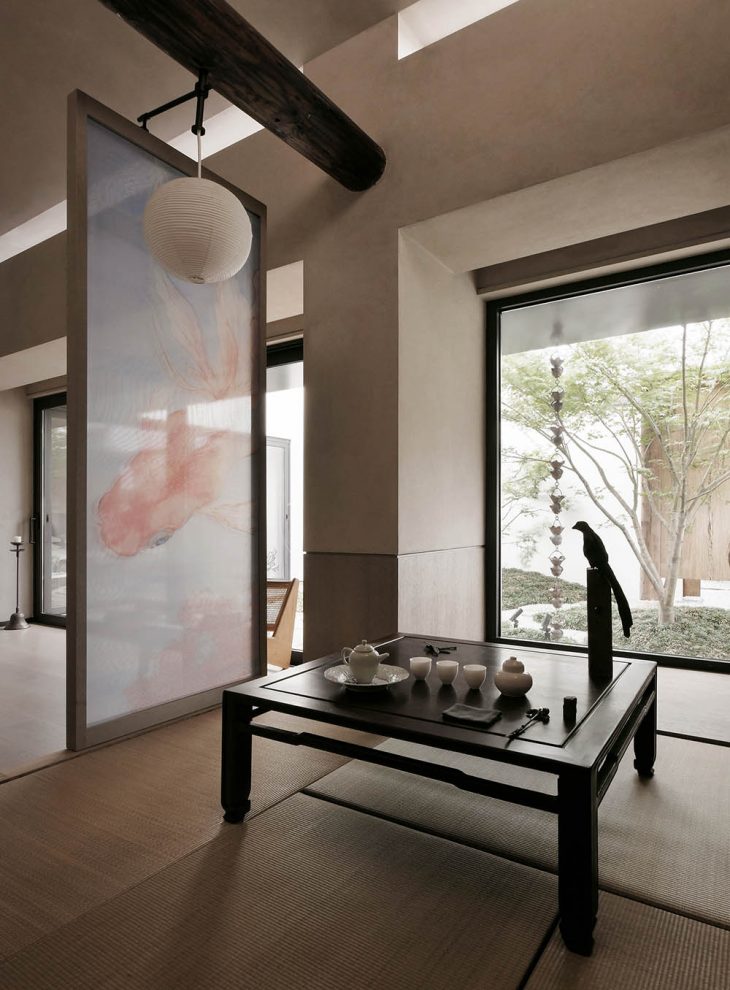
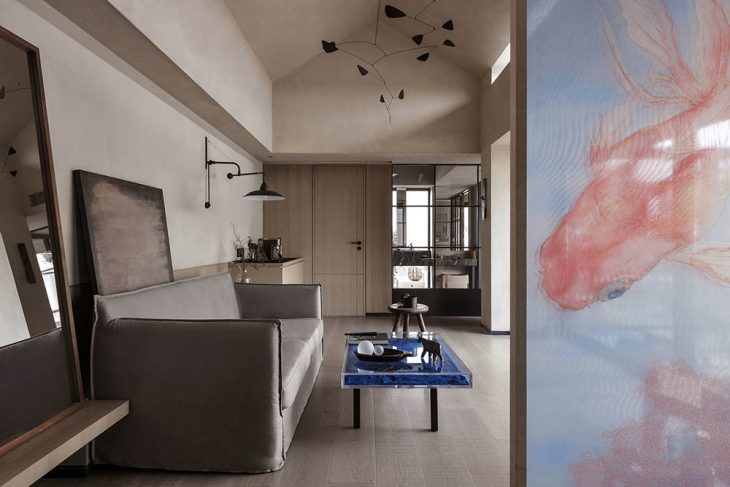

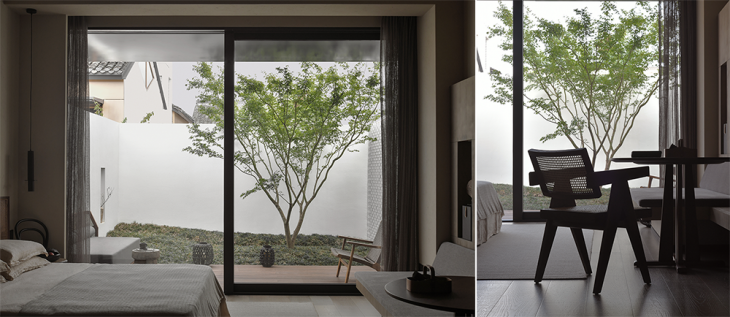


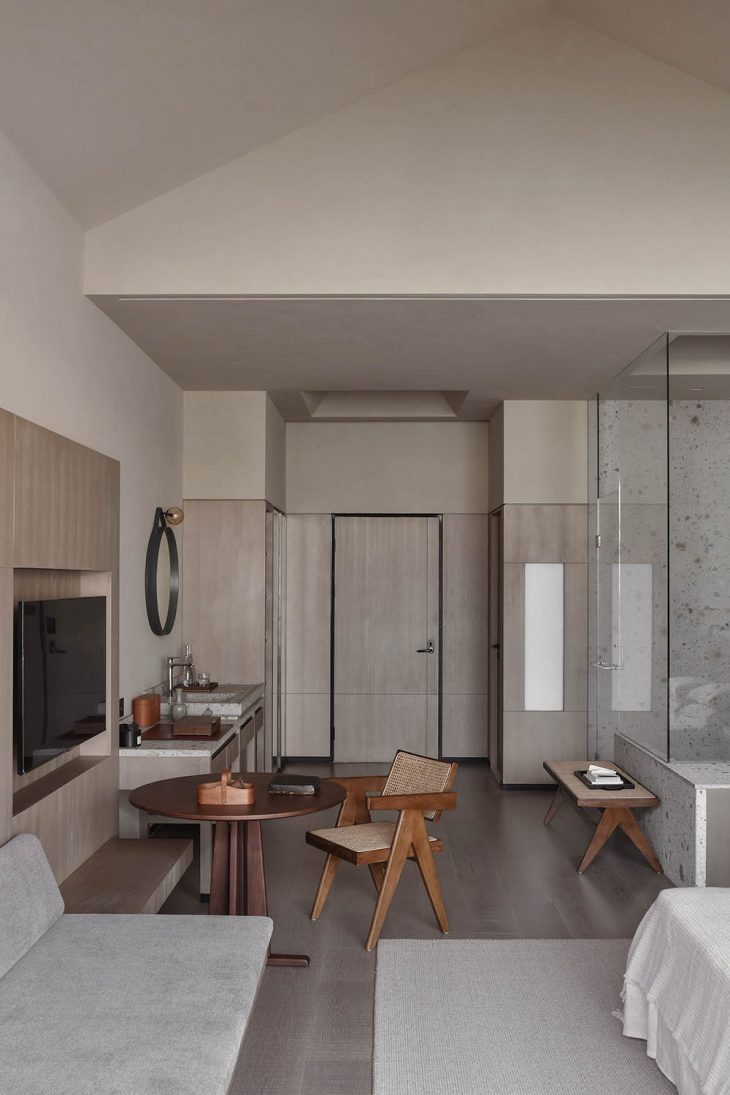
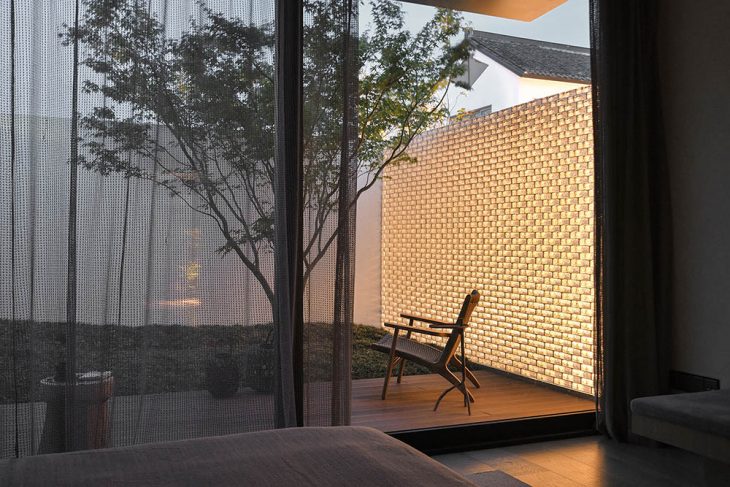
With sunshine and shadows slanting through the interior, the spatial experience changes with time. As daylight decreases at night, overlapping shadows appear. The project innovatively integrates architecture, landscape and space, not only highlighting the traditional culture of the ancient town, but also realizing the interpenetration of interior and outdoor spaces. It creates unique living and experiential scenes awash with the charm of time and vitality, turning busy daily life into an ever-lasting artwork.
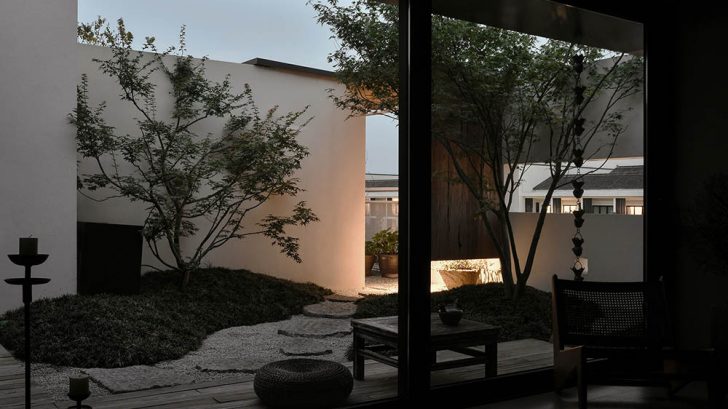
Project name: VILLA in Xitang Ancient Town
Location: Xitang Ancient Town, Jiashan County, Zhejiang
Category: Hotel
Interior design: Nature Times Art Design Co., Ltd. @naturetimesart
Decoration design: Nature Times Aesthetic Design Co., Ltd.
Chief designers: Wei Jinjing, Wei Yaocheng, Zhang Huichao
Participating designer: Guan Haoyuan
Architectural design: Scenic Architecture Office
Landscape design: TOPO
Client: Xitang Zhilin Cultural Development Co., Ltd.
Photography: Xu Xiaodong


