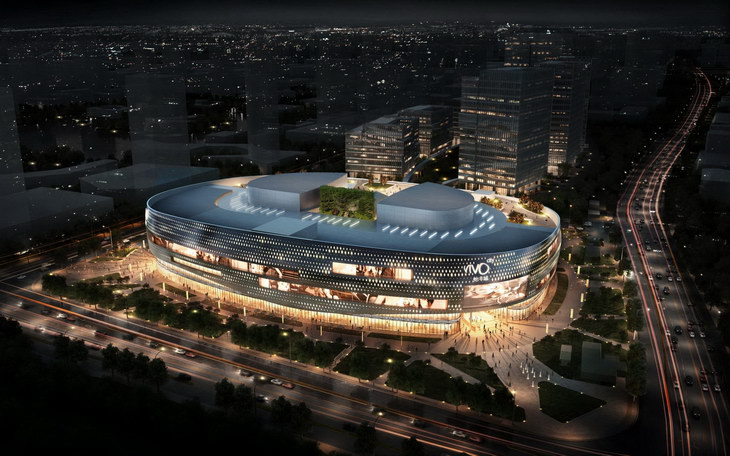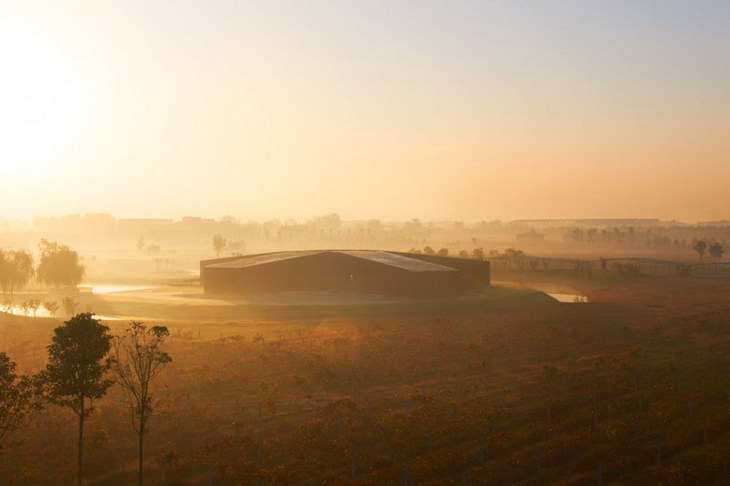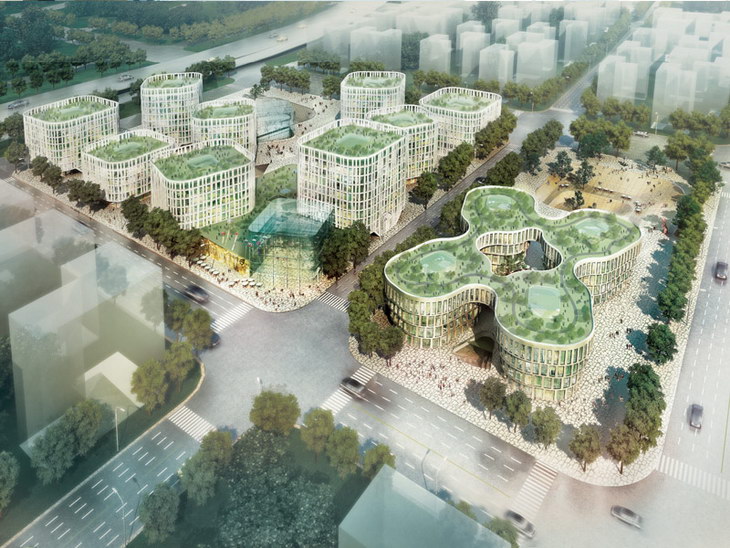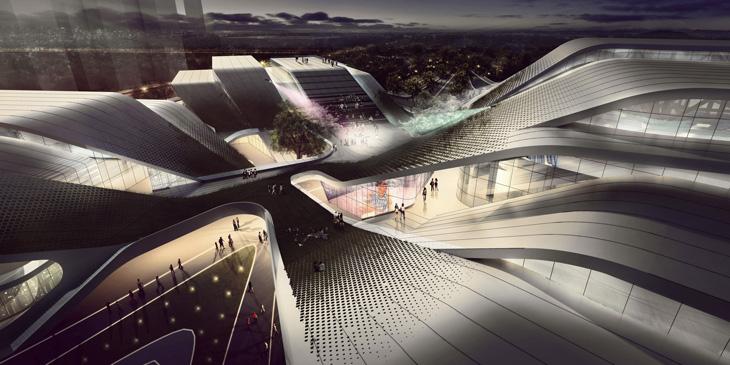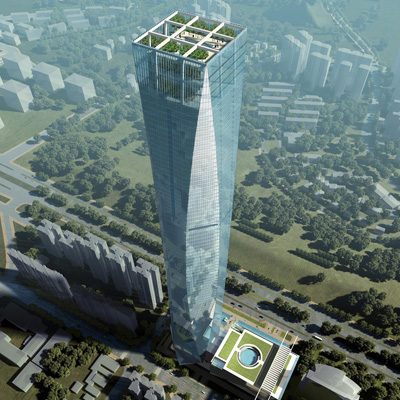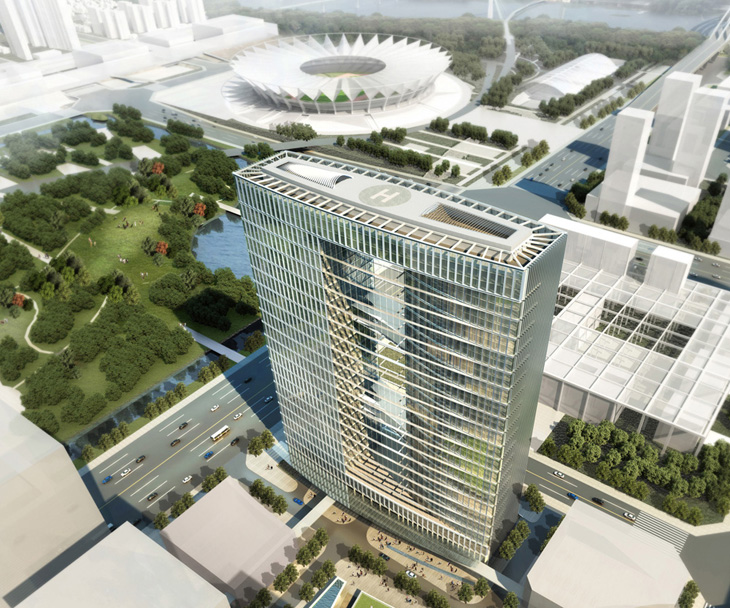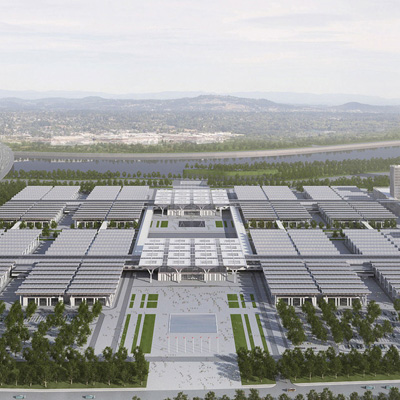Xiamen Wu Yuan Wan Mixed-use Development by Aedas
Aedas recently won a competition to design a bay front development in Xiamen, China. According to Aedas design plan's, mixed use development will have a shopping mall, a five-star hotel and two SOHO towers with a total gross floor area of 175,000 square meters. This project is scheduled for completion in 2015. For more about this […] More



