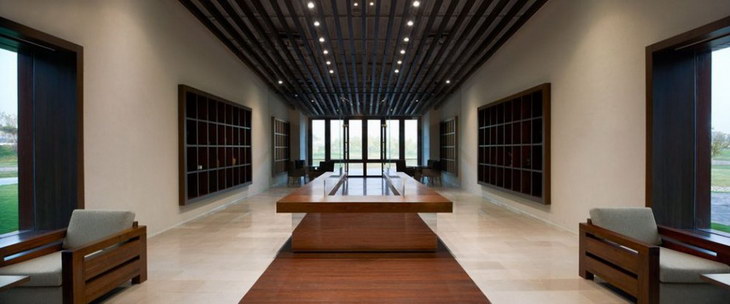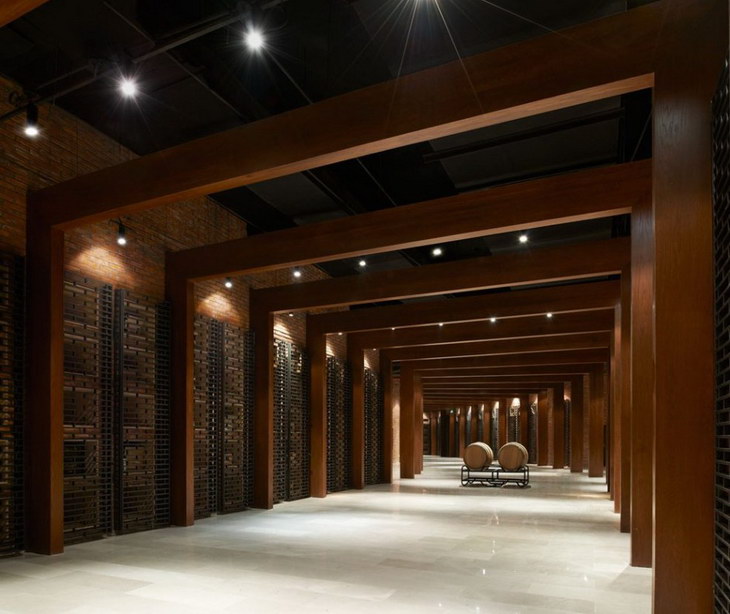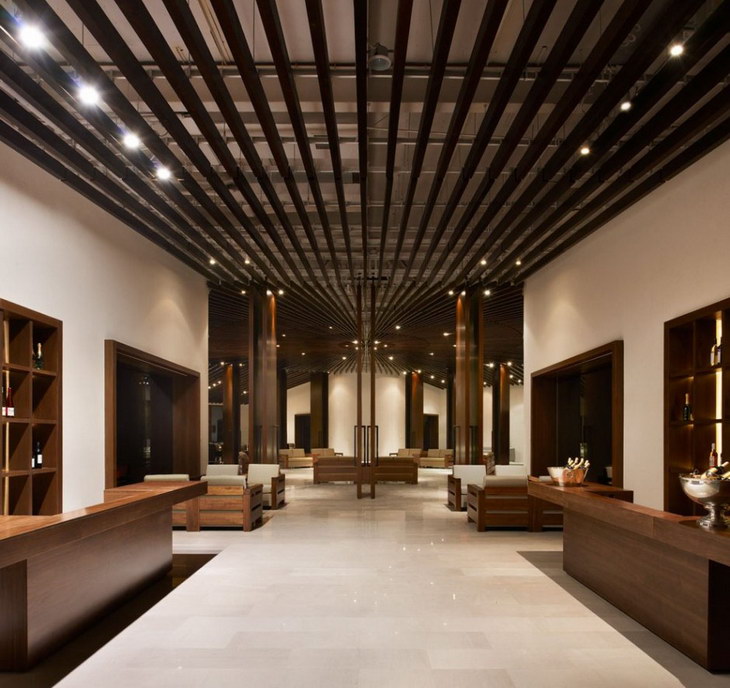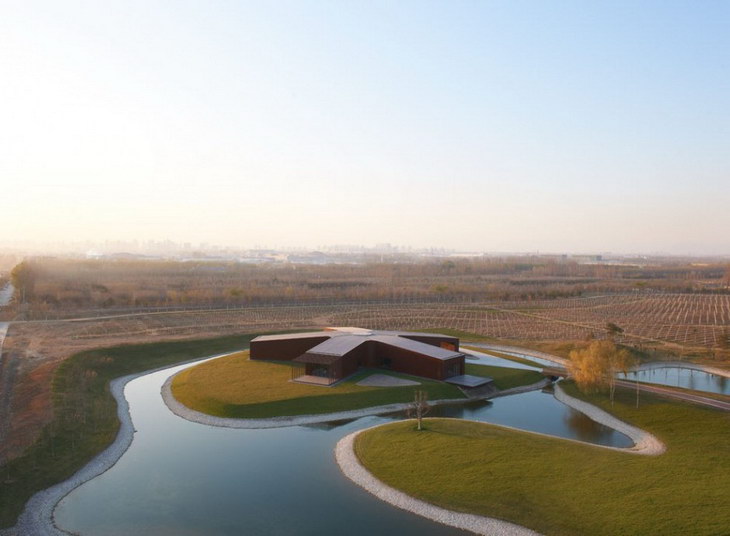
SAKO Architects have designed Asterisk restaurant and underground winery, located in Beijing, with an unusual floor plan. For closer look continue after the jump.
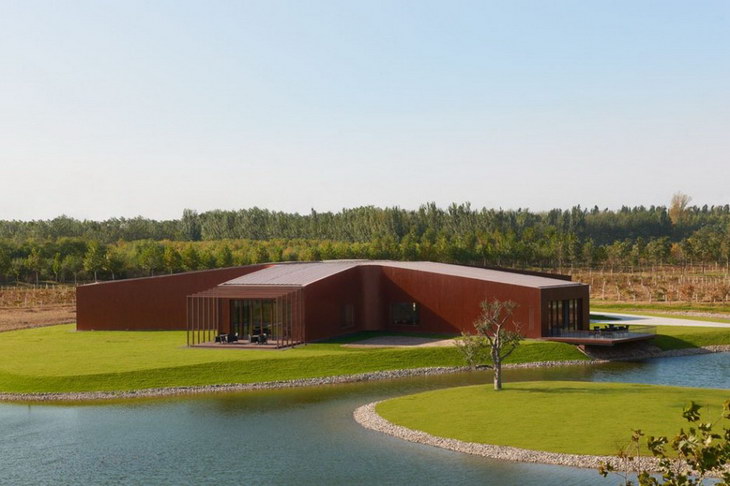
From the Architects:
The project is a building which on a floating island in the lake, with an area of 2,000 sqm. Including ground floor and basement. Wine showroom, restaurant and underground winery are included.
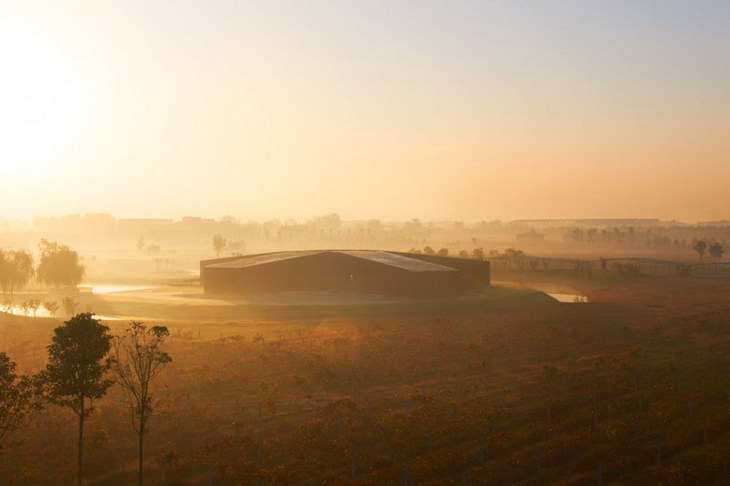
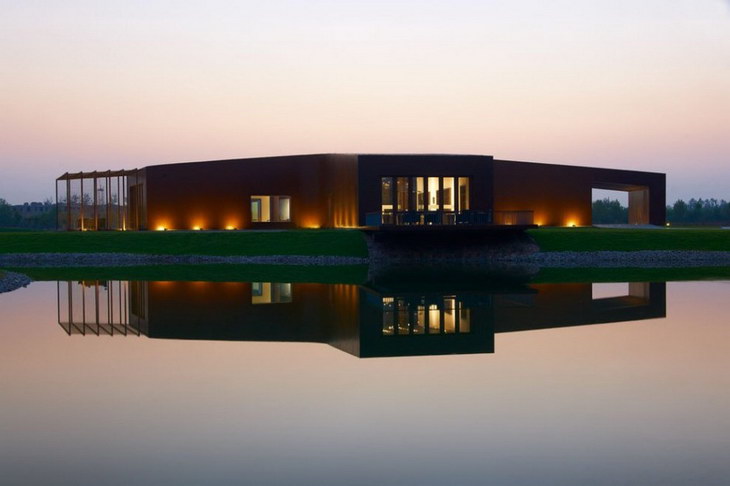
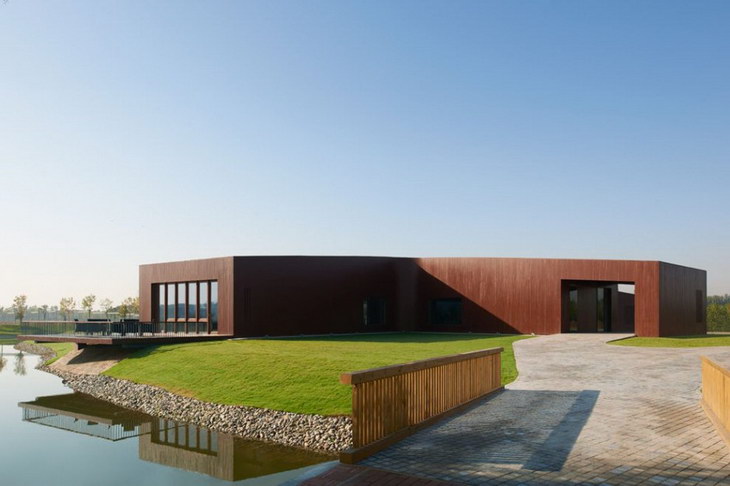

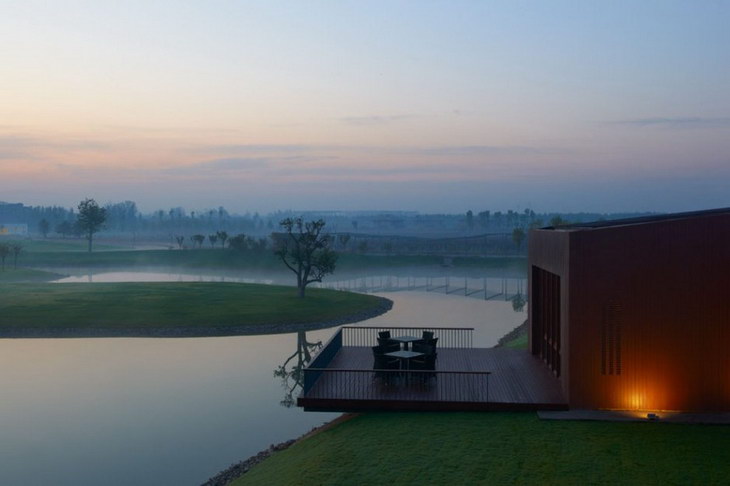
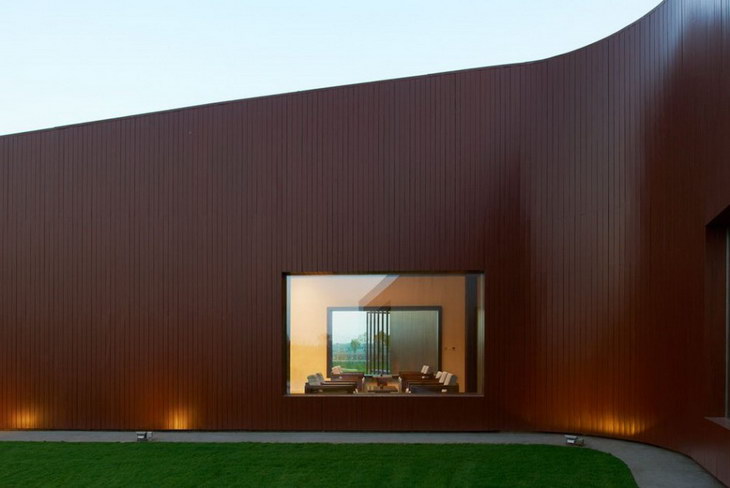
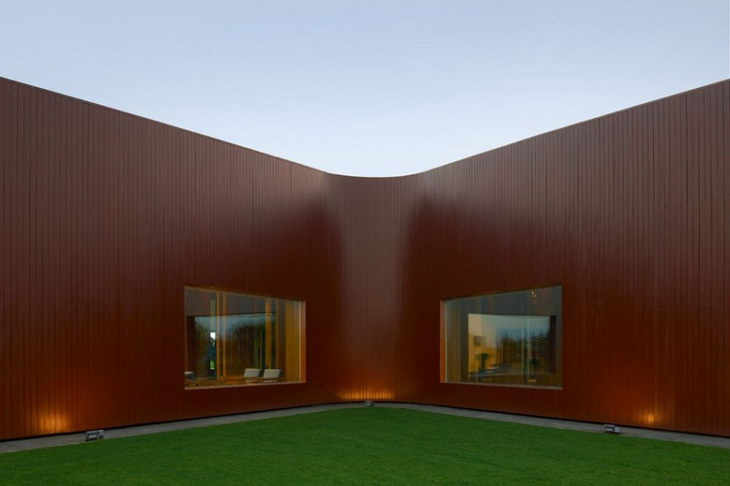
The space separated by five different functional blocks, and setup as one integral building which is direction relative and continuity connected with the central multifunction space.
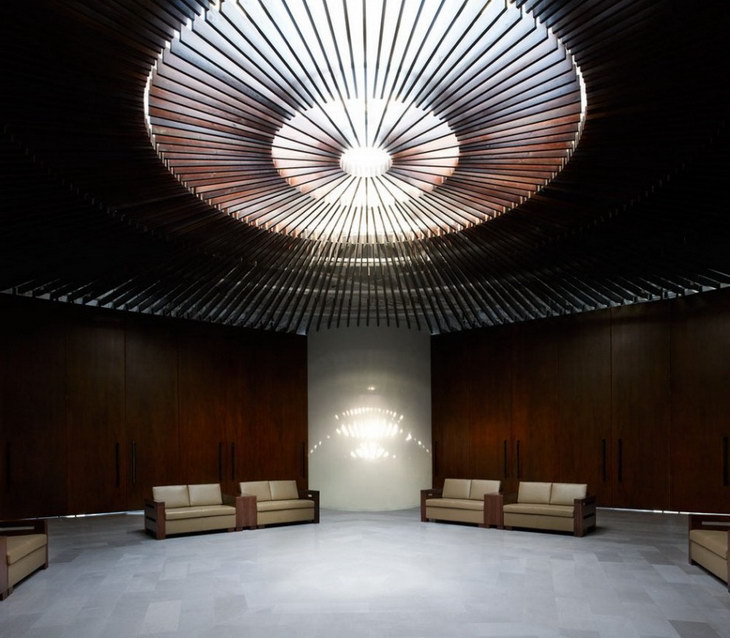
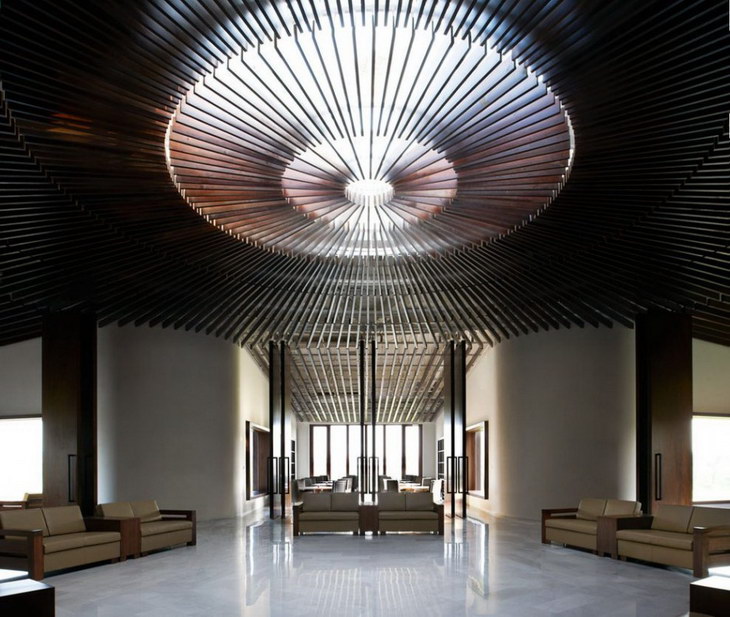
The respective functions are connected through a space, the large openings in the exterior wall, form the interior and outdoor overall sense. There are five different functional plazas between each block, wedding or wine exhibition and other activities can be held here.
Source Contemporist. *
Project: Asterisk Winery and Restaurant
Designed by SAKO Architects
Location: Beijing, China
Website: www.sako.co.jp


