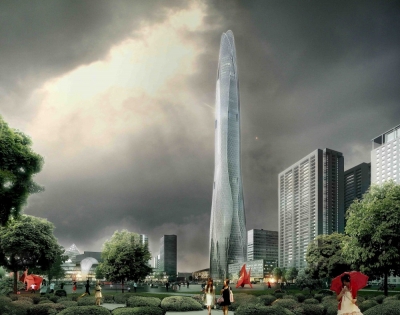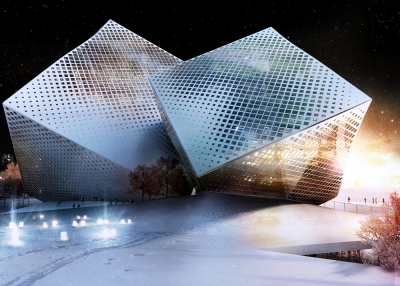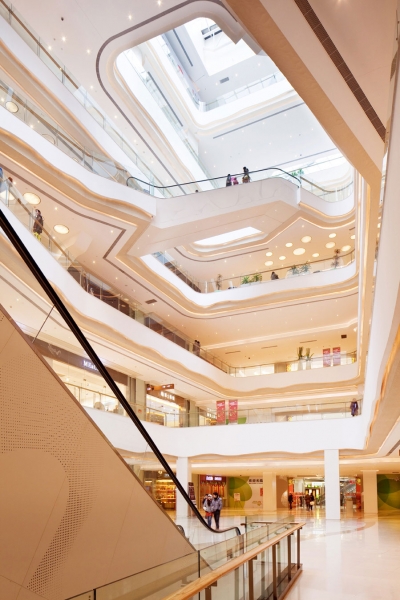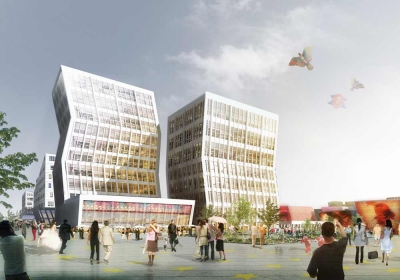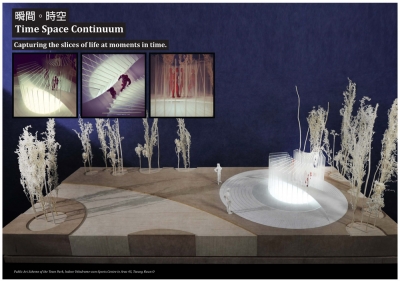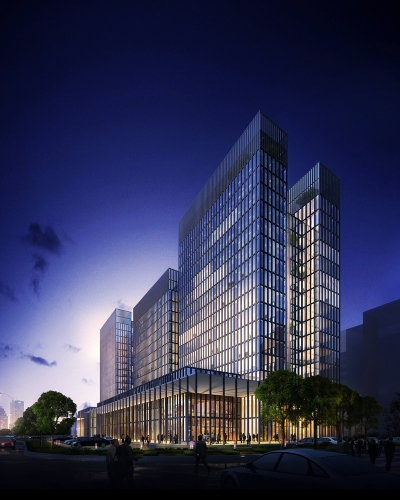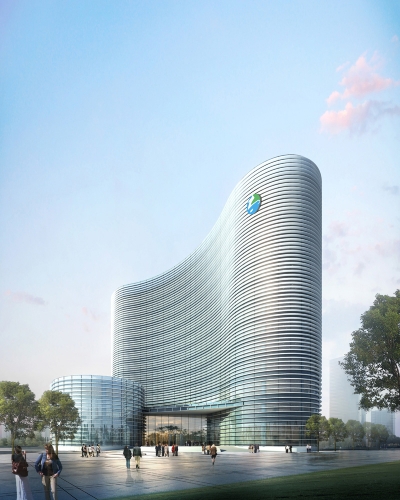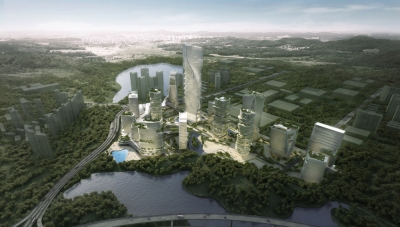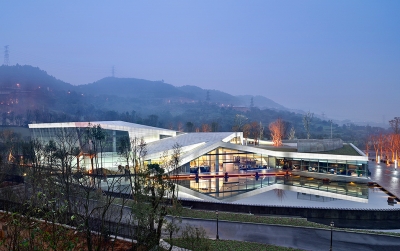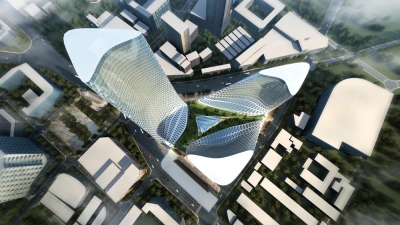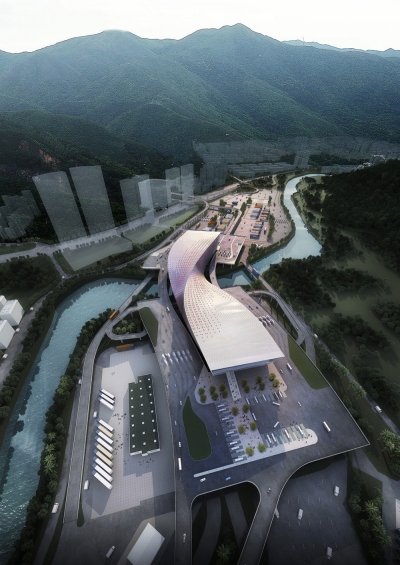The CTF Tianjin Tower by Skidmore, Owings & Merrill
Project: The CTF Tianjin Tower Designed by Skidmore, Owings & Merrill LLP (SOM) Location: Tianjin, China Website: www.som.com The CTF Tianjin Tower project presented by Skidmore, Owings & Merrill for which the construction already began will come as a 530 meter tall tower (1,740 feet). More


