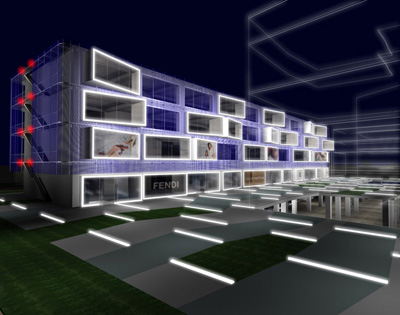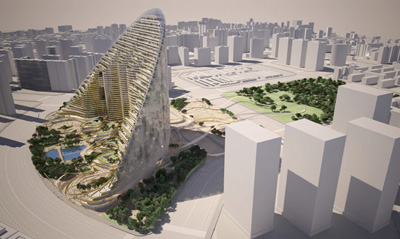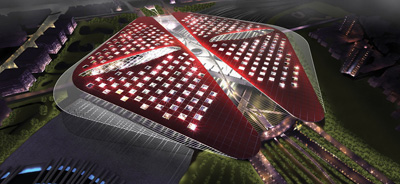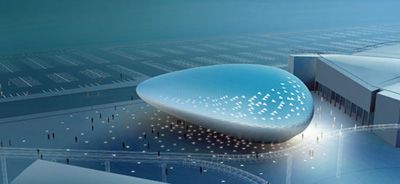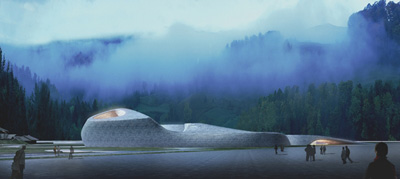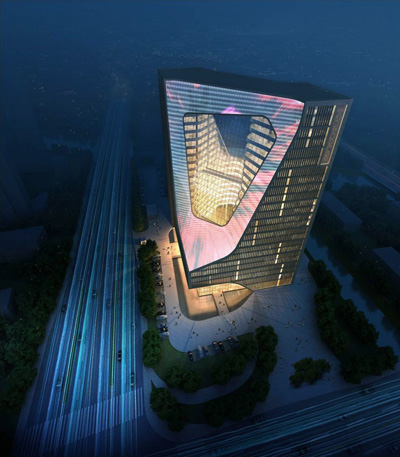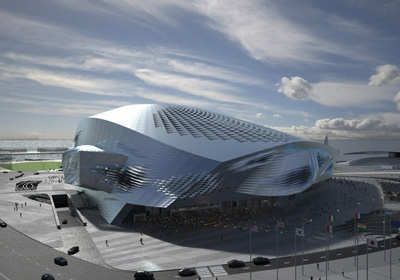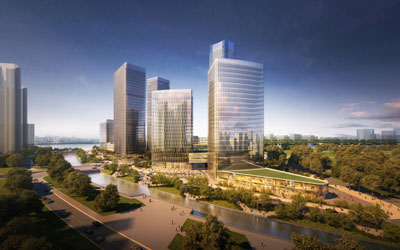Sanlitun North by Lot-ek
Project: Sanlitun North Designed by Lot-ek Client: Swire Priperties Location: Beijing, China Interaction Master arch.: Kengo Kuma Website: www.lot-ek.com Sanlitun North is a Beijing project completed in 2007 by the design of noted architecture practice Lot-ek, housing both office and retail space on more than 100, 000 square feet. For more images and architects description continue after the jump: More


