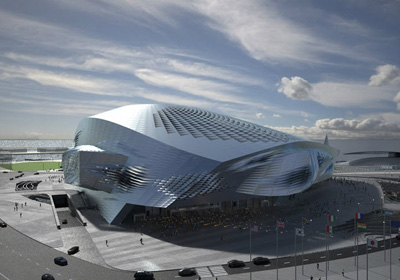
Project: Dalian International Conference Center
Designed by Coop Himmelb(l)au
Location: Dalian, China
Client: Dalian Municipal People's Government, P.R. China
Floor Area: 117,650 m2
Site Area: 40,000 m2
Footprint: 33,000 m2
Website: www.coop-himmelblau.at
Dalian International Conference Center building currently in construction in the Chinese city of Dalian by Coop Himmelb(l)au is created both to reflect the promising future of the city as well as remind of its tradition as a port, trade, industry and tourism center. New project will house a conference center, theater and opera house, exhibition area, parking, delivery and disposal.
For more images continue after the jump:

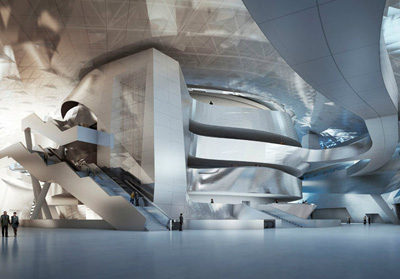
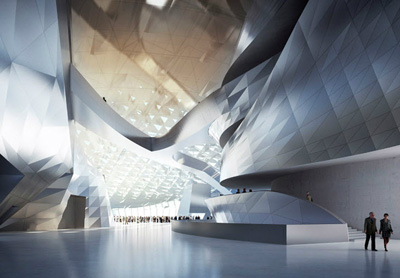
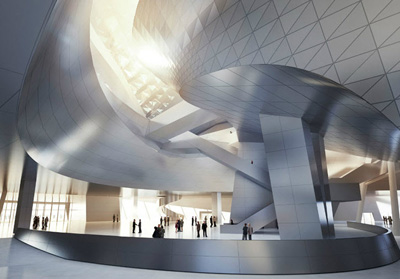
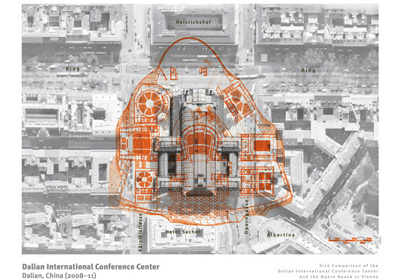
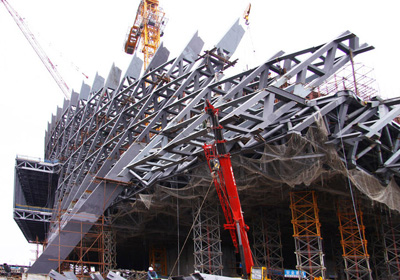
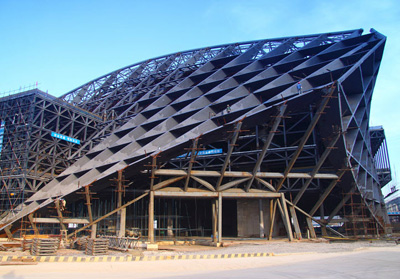
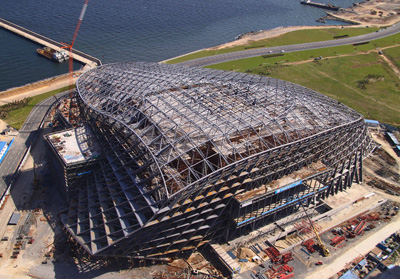
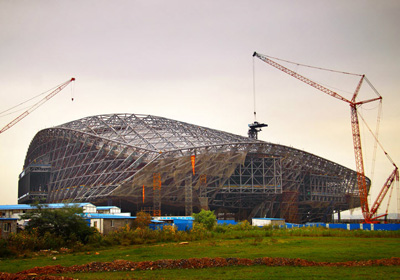



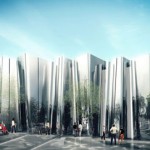
One Comment
One Ping
Pingback:Dalian International Conference Center by Coop Himmelb(l)au