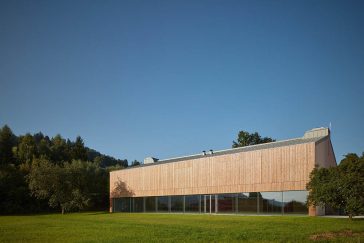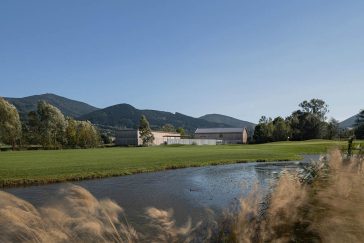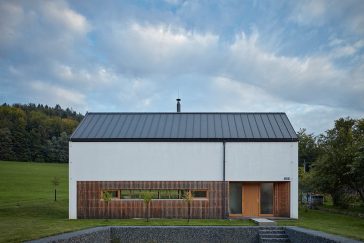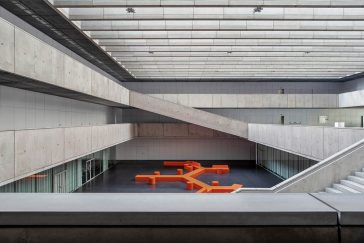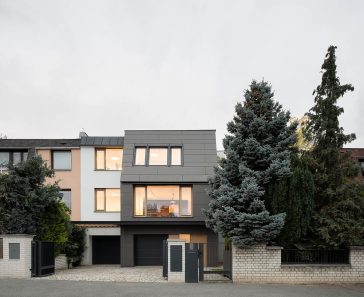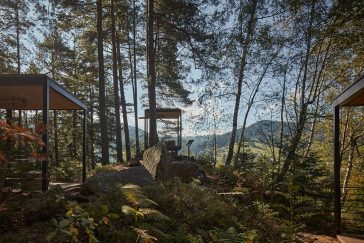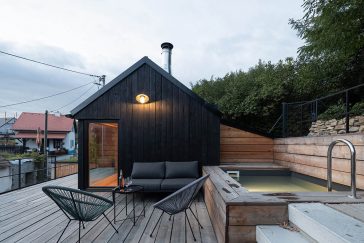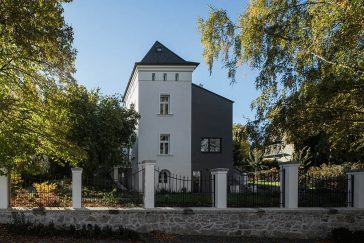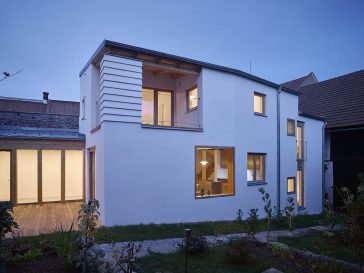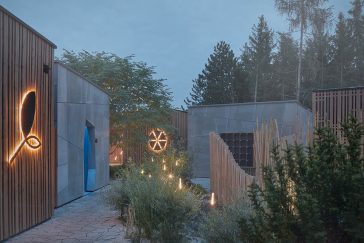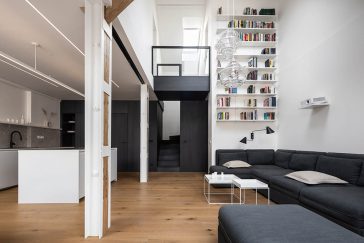Nový Hrozenkov Primary School Sports Hall by Consequence forma architects
Consequence forma architects designed a new sports hall for the Nový Hrozenkov Primary School which aims to fit in and stand out at the same time. The main concept of the building was to connect the interior with the surrounding rural landscape through a generous glass wall, enabling a two-direction view and making way for […] More


