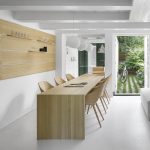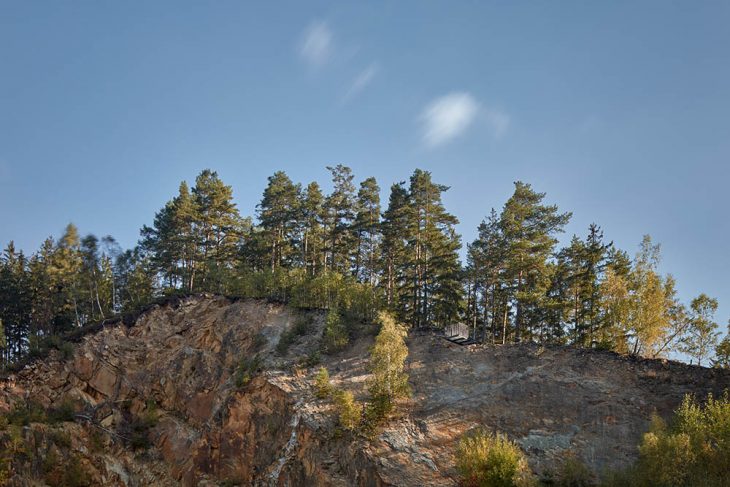
henkai architekti and Zahrada-Park-Krajina designed three scenic walks around a disused quarry hill located in the Beskydy Protected Landscape Area. On the top of the hill, three lookouts, designed as hollow cube frames, complement the dramatic natural setting and the main lookout, a cantilever over the exposed quarry wall, offers views of the surrounding hills and meadows. Take a look at the complete story after the jump.

From the architects: The lookout on the abandoned quarry hill can be found in the eastern part of the Horní Be?va village in the Beskydy Protected Landscape Area. Rising up on the left bank of the village water reservoir, fed by the Rožnovská Be?va river, the wooded hilltop is surrounded by a number of scattered family homes and recreational properties. An exposed quarry wall, partially unstable, forms its south facing edge. The Horní Be?va quarry is also an important reference locality of the Ci??kowice Sandstone.
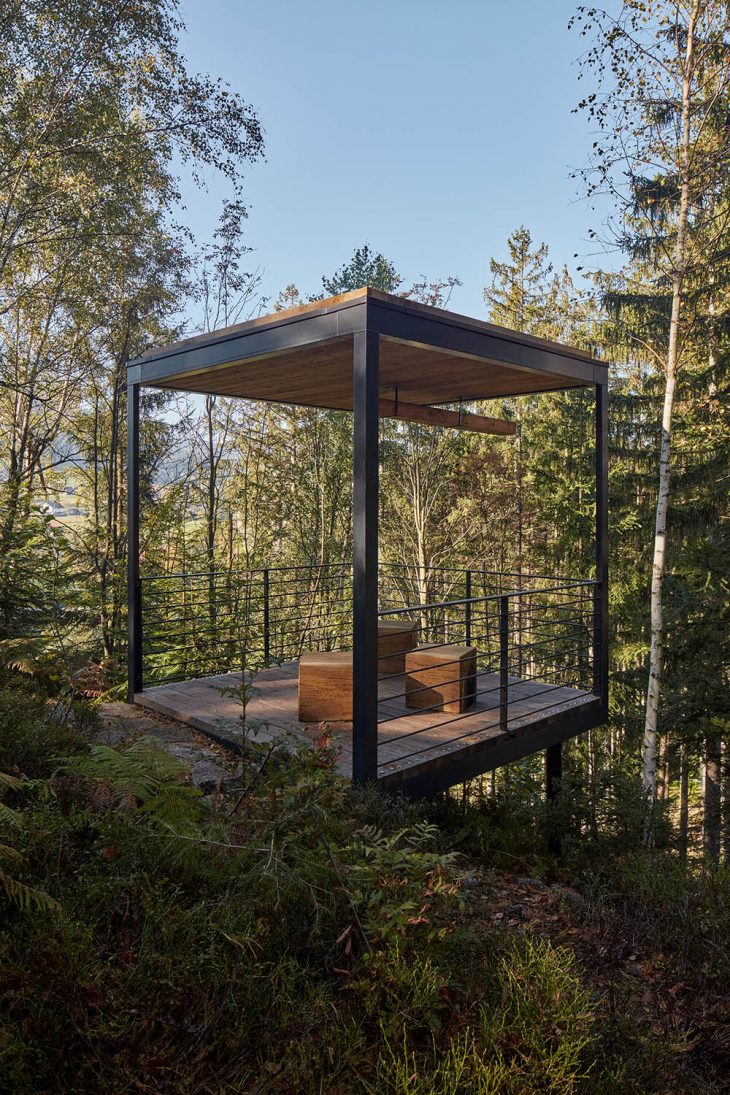
The objective was to provide pedestrian access to the topmost section of the hill. We designed a new set of footpaths that naturally follow the sloping terrain. With respect to their present unspoiled state, we sought to subtly elaborate and complement the qualities of the existing environments – the rock outcrops, the woodland and the quarry itself. Three new scenic walks take the visitors up the slopes and to the summit of the quarry hill, forming together a walking circuit connecting all the main lookout points, a nearby road and a parking lot.
RELATED: FIND MORE IMPRESSIVE PROJECTS FROM THE CZECH REPUBLIC
Of the three walks, the gentler one winds through a freshly planted grove of local tree species. In time, the grove will become an arboretum, referencing the surrounding countryside. As the walk reaches the saddle under the rocky summit of the hill, there is a small lookout picnic platform. Its form is inspired by the crumbling and overgrown foundations of abandoned homes, found scattered all over the Beskydy mountains as evidence of the fact that our ancestors settled and farmed even the most remote of places. Low, dry stone walls (house foundations) rise from the ground to define the base of the lookout. The walls also provide additional seating. From here, views to the west show the Be?va valley and reservoir.

The steeper walk follows the crest of the quarry. The ground is stable here. In the middle of the climb a metal grating bridge cantilevers out from the quarry wall – walking over it can enhance the viewing experience. It is a rest point half way up the steep slope and also a unique opportunity for a close-up inspection of the quarry face, where the natural succession process is taking place.

The final destination is the topmost part of the hill. Three lookout structures – empty cube frames – complement the dramatic natural setting. Placed carefully between rocks and boulders of the rugged terrain, they are not supposed to disturb. They are empty spaces, defined by architecture, inviting the visitors to stop and rest, in the midst of the forest. On the summit of the hill, the main lookout offers views over the quarry wall and into the surrounding countryside of hills and meadows. The other two structures are rest points, best suited for contemplating quietly or watching the forest, with spruces on one side and pines on the other.
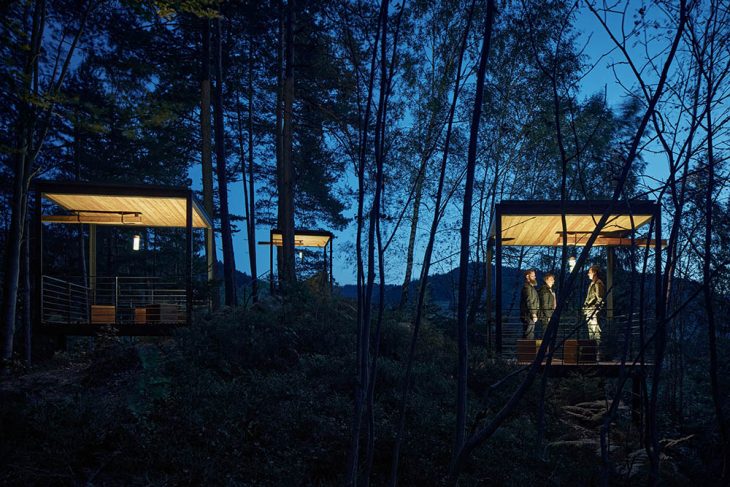
The primary material used for the footpaths and walls was stone and gravel taken from the quarry. The paths are also lined by oak benches. For safety reasons, a rope fence with oak stakes indicates the edge of the quarry. The lookout structures were assembled from galvanized steel profiles, finished with a black protective coating, and wood boards for floors and ceilings. The flat vegetative roofs are designed as roof gardens left to the natural succession process.
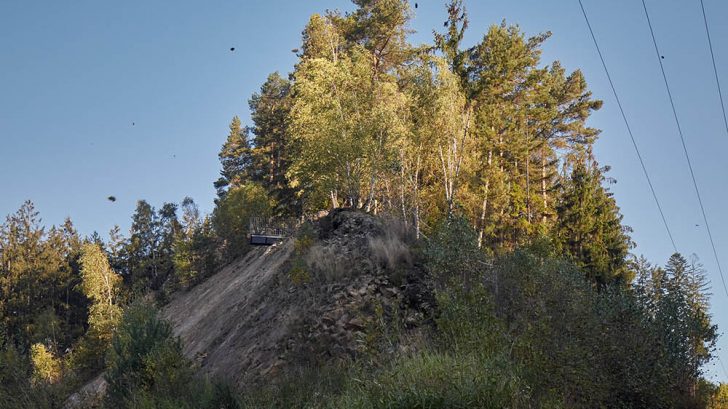
Studio: henkai architekti, ZAHRADA-PARK-KRAJINA – www.henkai.cz
Author: Daniel Baroš [henkai architekti], Ond?ej Ne?aský [ZAHRADA-PARK-KRAJINA], Zden?k Strnadel [ZAHRADA-PARK-KRAJINA]
Project location: Lom Horní Be?va
Project country: Czech Republic
Project year: 2018-2020
Completion year: 2021
Built-up Area: 3 x 7,3 m² lookout cube
Dimensions: 1 km length of the footpaths
Cost: 142 000 €
Client: The Municipality of Horní Be?va
Photography by BoysPlayNice
Collaborator
Structural engineering: Josef Pacula
Graphic design: Jaroslav Jurá?ek


