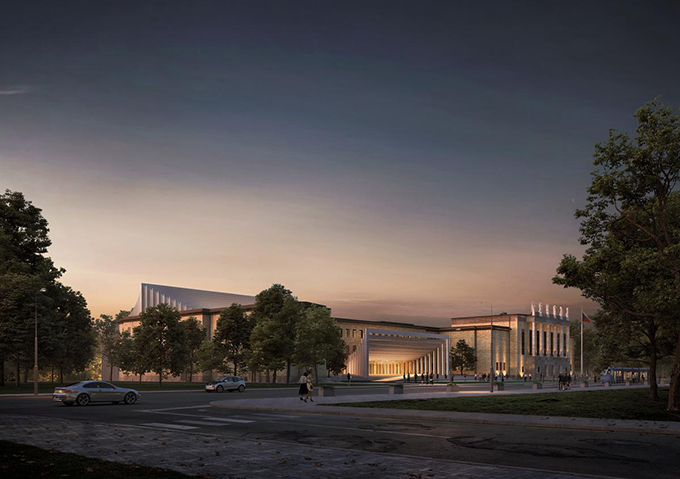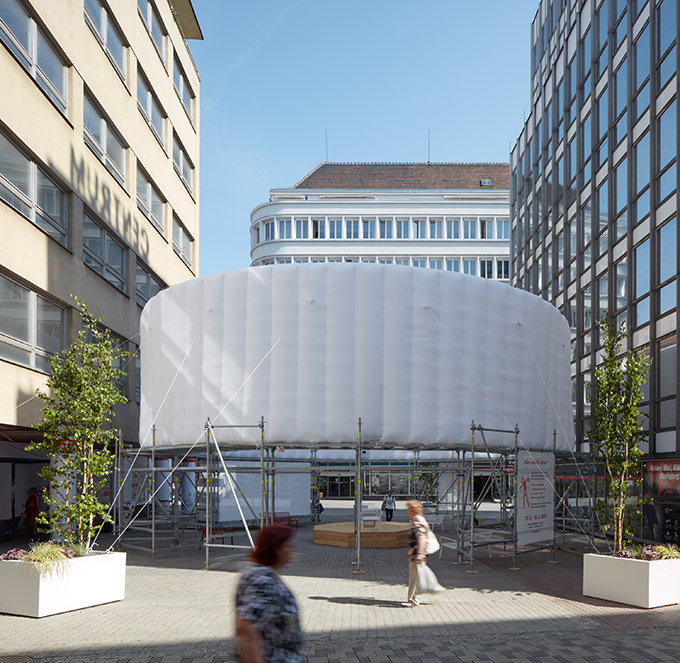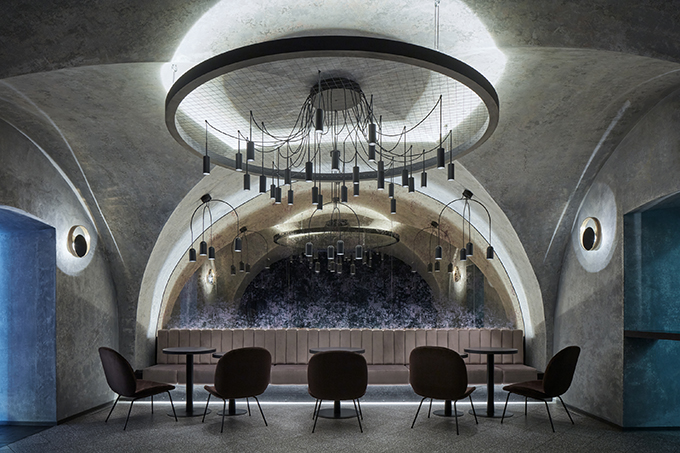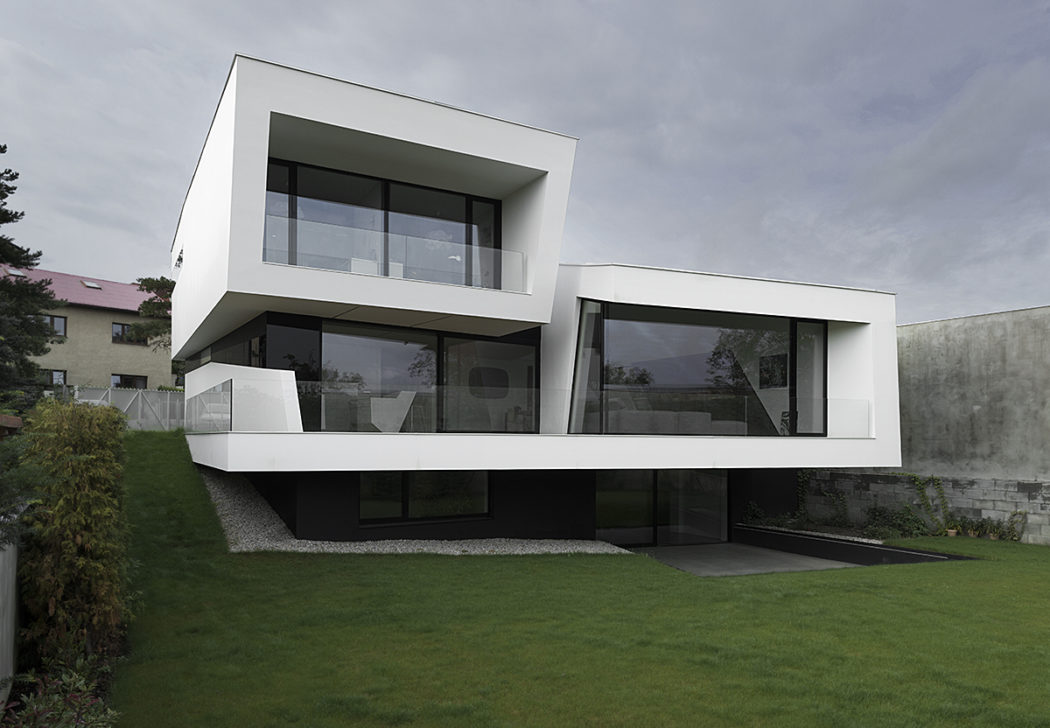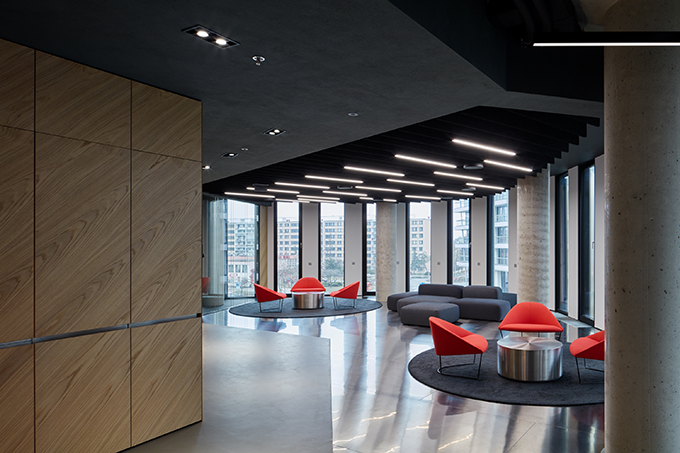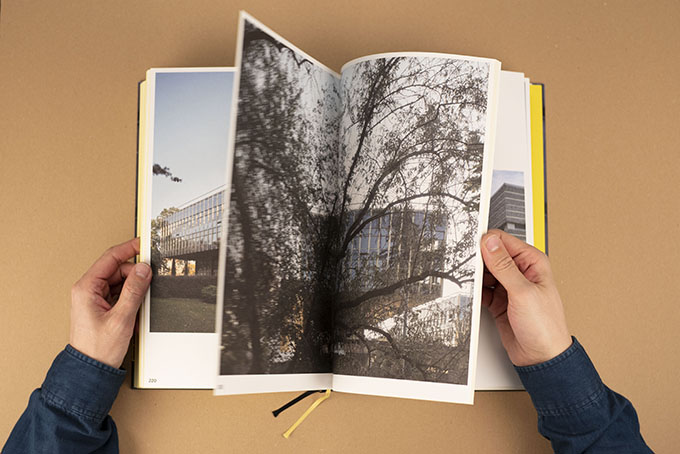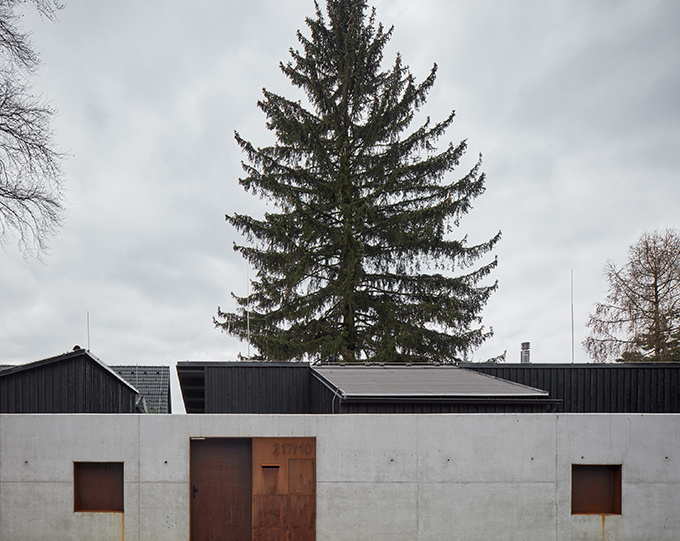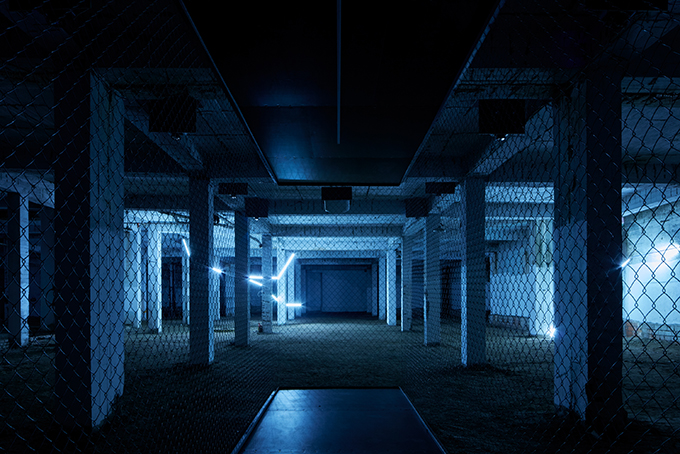Restoration of the Tomáš Ba?a Memorial in Zlín by TRANSAT architekti
Petr Všete?ka from TRANSAT architekti designed a restoration project of the Tomáš Ba?a Memorial, the most valuable monument of the Zlín constructivism and the highlight of the so-called “Ba?a architecture” phenomenon. Take a look at the complete story after the jump. More


