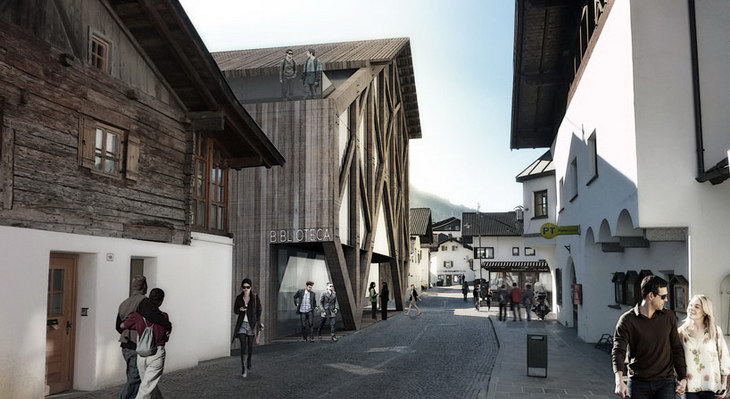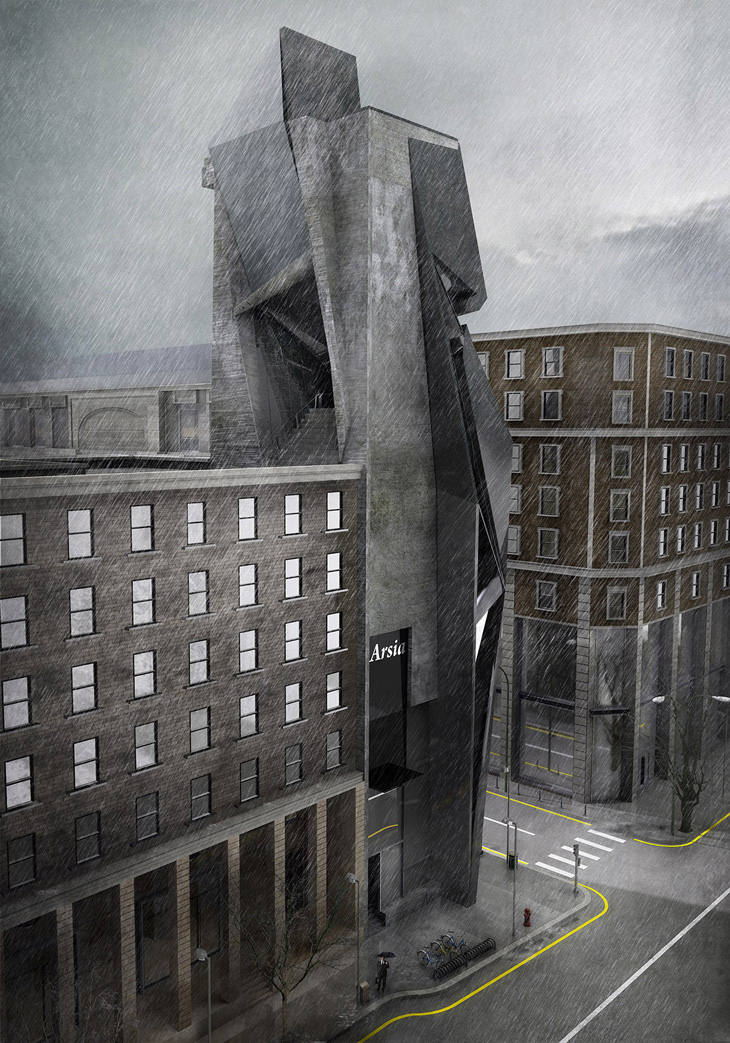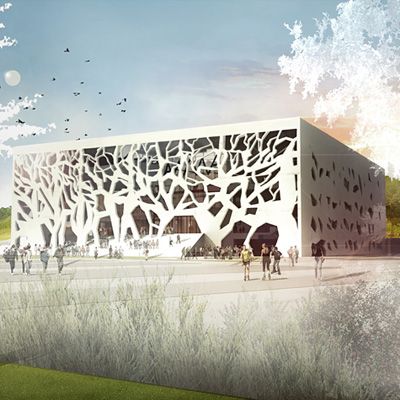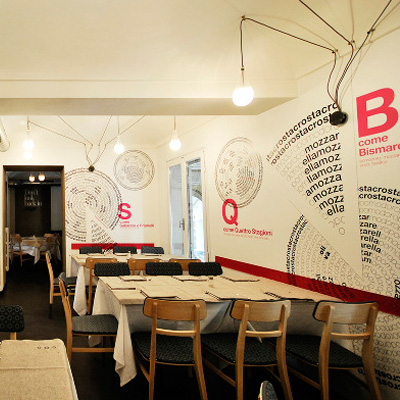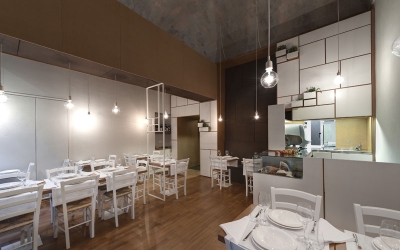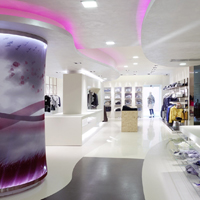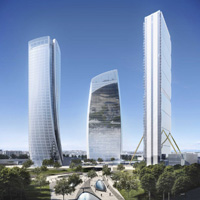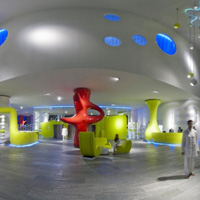Casa Sulla Morella by Studio Cittaarchitettura
This simple but very elegant design for Casa Sulla Morella located on the borders of the county of Castelnovo Sotto, between the stream Morella and a roman road, comes from creative Studio Cittaarchitettura. More




